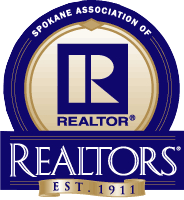3091 5th Avenue
3091 5th Avenue
Sold 6/24/22
Sold 6/24/22



























Description
- Listed by Vicki Kircher • Coldwell Banker Tomlinson S
Property Details for 3091 5th Avenue
Location
Sold By NON MLS
Property Details for 3091 5th Avenue
| Status | Sold |
|---|---|
| MLS # | 202216307 |
| Days on Market | 6 |
| Taxes | $1,240 / year |
| HOA Fees | - |
| Condo/Co-op Fees | - |
| Compass Type | Single Family |
| MLS Type | Residential / Residential |
| Year Built | 1930 |
| Lot Size | 0.80 AC / 34,848 SF |
| County | Stevens County |
Location
Sold By NON MLS
Building Information for 3091 5th Avenue
Payment Calculator
$2,728 per month
30 year fixed, 7.25% Interest
$2,625
$103
$0
Property Information for 3091 5th Avenue
- County Or Parish: Stevens
- Longitude: -117.72
- Other Structures: Workshop
- Directions: North on Hwy 395, approx. 30 miles from north side of Spokane, Turn left on Bulldog Creek Rd. Turn right on SR 231, turn right onto Spruce. Turn left on 5th, house will be on the right. Circular driveway going uphill (take the left side).
- Township: 31
- New Construction: No
- Class: Residential
- Latitude: 48.17
- Tax Annual Amount: $1,240.00
- Additional Parcels: No
- Association: No
- Parcel Number: 0516300
- Carport Spaces: 1.00
- Garage Spaces: 4.00
- Virtual Tour URL Branded: https://www.tourfactory.com/2924467
- Virtual Tour URL Unbranded: https://www.tourfactory.com/idxr2924467
- Middle Or Junior School: Valley
- Lot Features: Views, Fenced Yard, Sprinkler - Automatic, Treed, Secluded, Hillside
- Lot Size Acres: 0.8
- Lot Size Square Feet: 34848.0
- Construction Materials: Wood
- Senior Community: No
- Bank Approved: No
- FIPS: 53065
- Year Built: 1930
- First Photo Additional Detail: 2022-05-24T20:41:38.8
- Association Amenities: Spa/Hot Tub, Sat Dish, High Speed Internet
- Area: A933/172
- Structure Type: Two Story
- Road Frontage Type: City Street, Paved Road, Gravel, Dirt Road
- Roof: Composition Shingle
- View: Mountain(s)
- Basement: Yes
- Heating: Gas Hot Air Furnace, Window Unit(s)
- Appliances: Free-Standing Range, Washer/Dryer, Refrigerator, Disposal, Trash Compactor, Microwave, Pantry, Washer, Dryer, Hrd Surface Counters
- Basement: Full, Partially Finished
- Stories: 2
- Interior Features: Utility Room, Wood Floor, Natural Woodwork, Windows Wood, Vinyl, Multi Pn Wn
- Fire place Features: Masonry, Gas
- Features: Breakers,200 AMP,3 Phase
- Bedrooms Total: 4
- Primary Bed Room: Wlkin Clst,3/4 Bath,Dbl Sinks,2nd Flr
- Bathrooms Total Integer: 3
- Dining Room Features: Informal
- Family/Recreation Room Features: 1st Flr
- Room Area Units: Square Feet
- Room Level: Basement
- Room Type: Basement
- Bed Room: 1
- Bath Room: 0.75
- Room Area Units: Square Feet
- Room Level: First
- Room Type: First Floor
- Bed Room: 2
- Bath Room: 1
- Family Room: 1
- Fireplace Room: 1
- Room Area Units: Square Feet
- Room Level: Second
- Room Type: Second Floor
- Bed Room: 1
- Bath Room: 0.75
- Occupant Type: Owner
Property History for 3091 5th Avenue
| Date | Event & Source | Price | Appreciation |
|---|
| Date | Event & Source | Price |
|---|
For completeness, Compass often displays two records for one sale: the MLS record and the public record.
Public Records for 3091 5th Avenue
Schools near 3091 5th Avenue
Rating | School | Type | Grades | Distance |
|---|---|---|---|---|
| Public - | K to 8 | |||
| Public - | 9 to 12 | |||
| Public - | K to 8 |
Rating | School | Distance |
|---|---|---|
Valley School PublicK to 8 | ||
Paideia High School Public9 to 12 | ||
Columbia Virtual Academy PublicK to 8 |
School ratings and boundaries are provided by GreatSchools.org and Pitney Bowes. This information should only be used as a reference. Proximity or boundaries shown here are not a guarantee of enrollment. Please reach out to schools directly to verify all information and enrollment eligibility.
Similar Homes
Similar Sold Homes
Homes for Sale near Valley
Neighborhoods
Cities
No guarantee, warranty or representation of any kind is made regarding the completeness or accuracy of descriptions or measurements (including square footage measurements and property condition), such should be independently verified, and Compass expressly disclaims any liability in connection therewith. Photos may be virtually staged or digitally enhanced and may not reflect actual property conditions. No financial or legal advice provided. Equal Housing Opportunity.
Listing Courtesy of Coldwell Banker Tomlinson S
The information is being provided by Coeur d’Alene Multiple Listing Service and Spokane Association of REALTORS. Information deemed reliable but not guaranteed. Information is provided for consumers’ personal, non-commercial use, and may not be used for any purpose other than the identification of potential properties for purchase. Copyright 2024 Coeur d’Alene Multiple Listing Service and Spokane Association of REALTORS. All Rights Reserved.



























