175 Sullivan Street, Unit 3
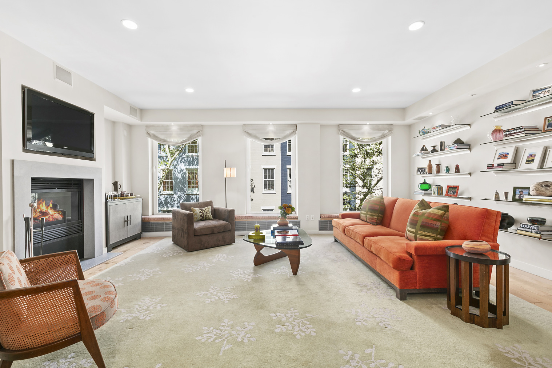
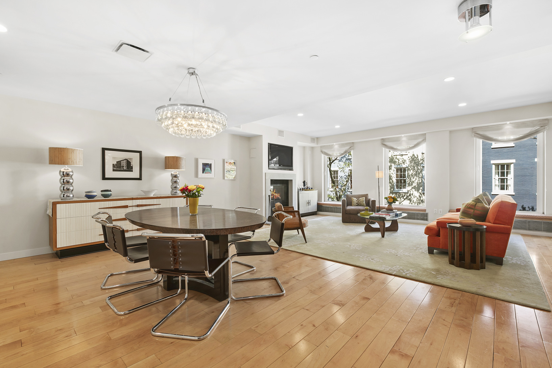
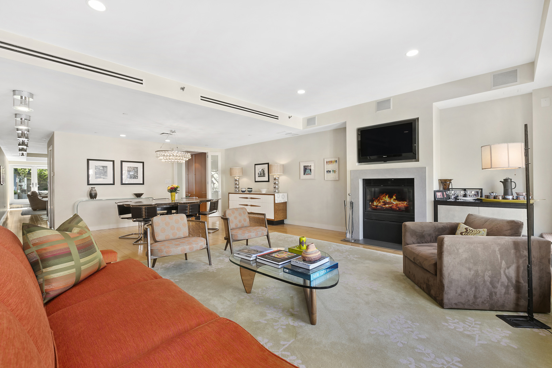
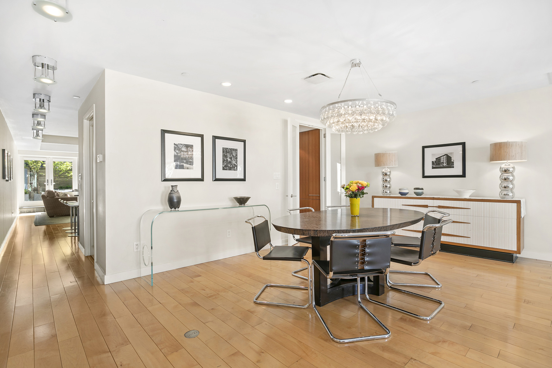
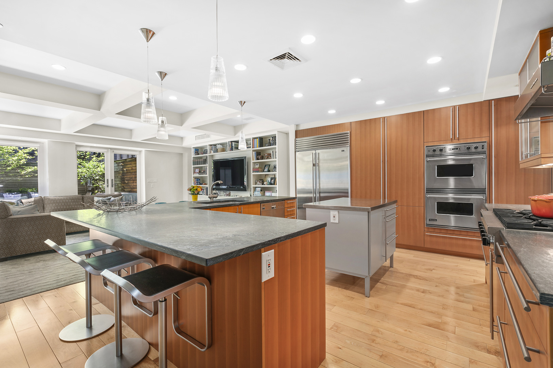
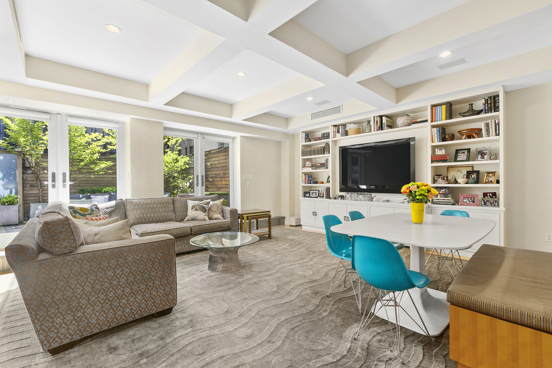
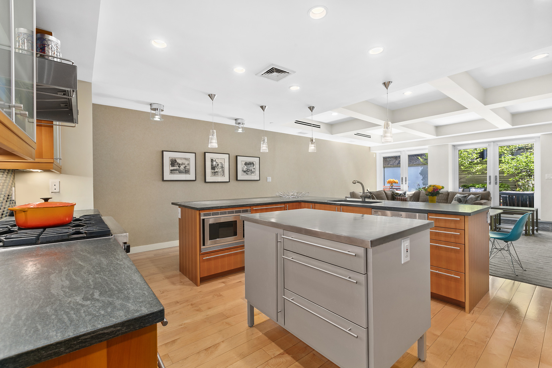
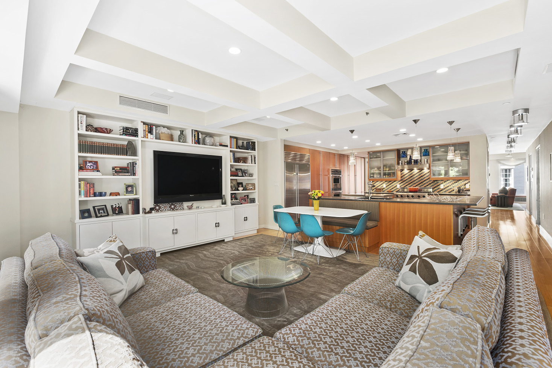
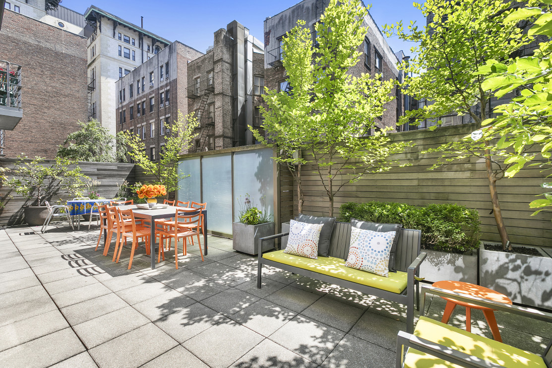
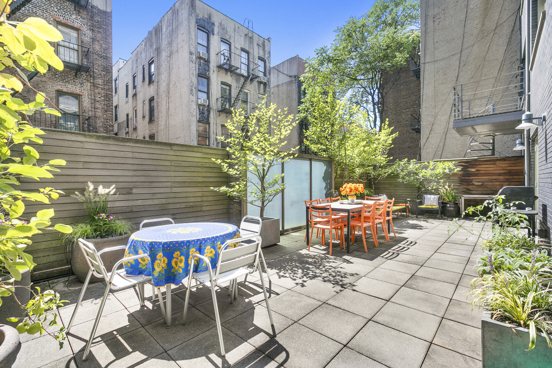
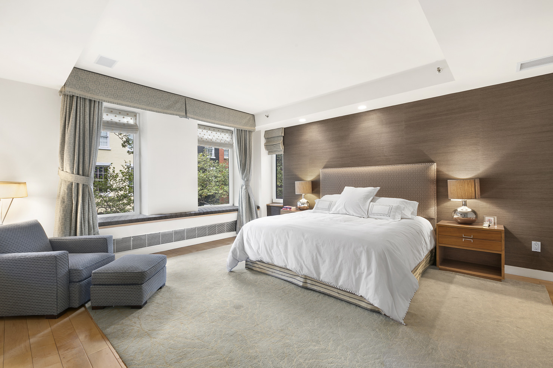
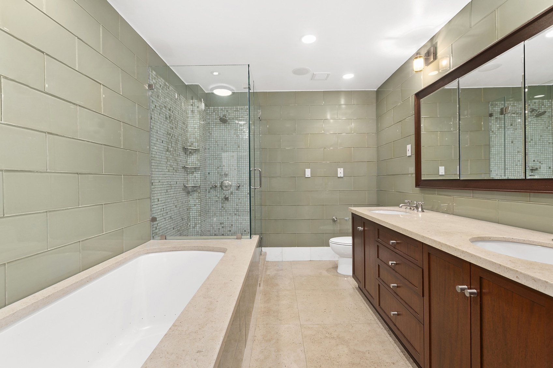

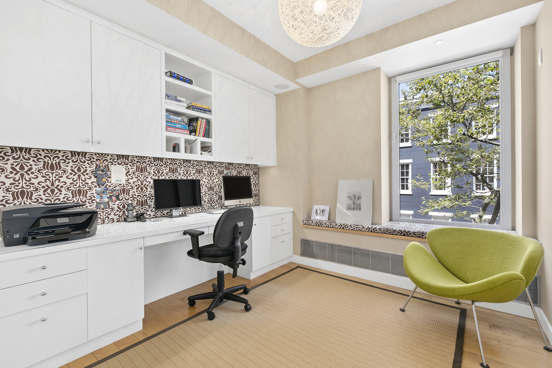
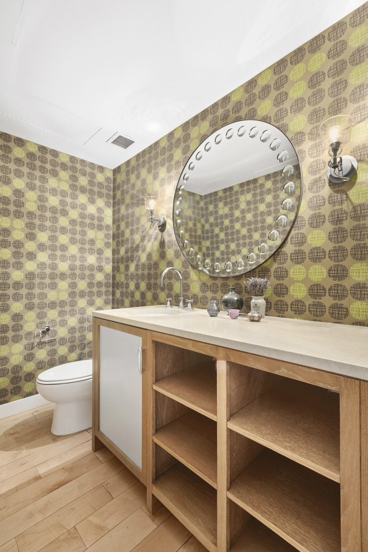


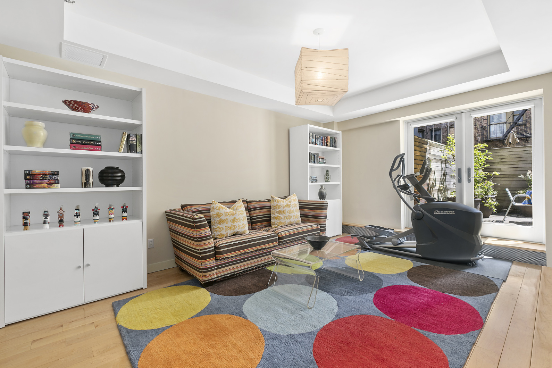
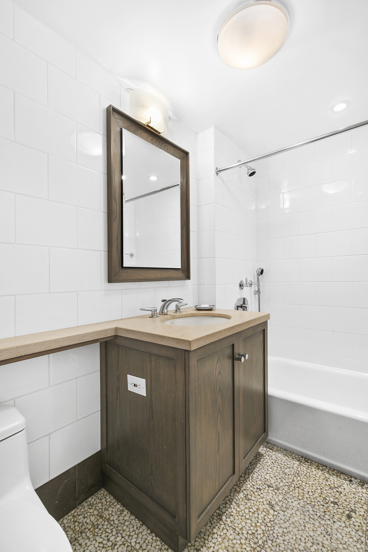

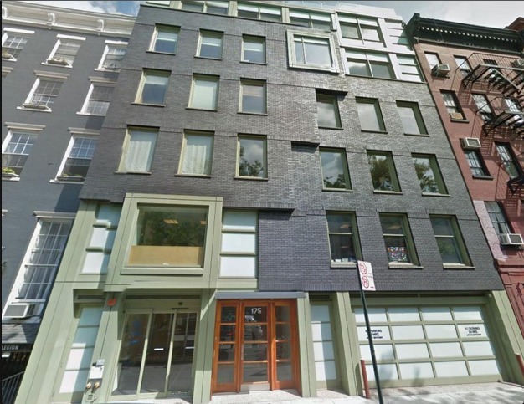

Description
The open chef's kitchen is equipped with high end stainless steel appliances including wall ovens, vented stove and a bar area with a 40 bottle wine refrigerator. The kitchen is open to the casual living and dining area and exudes a warm homey feeling perfect for family gatherings.
The well proportioned formal living room/dining room has a beautiful gas fireplace & faces west out of the tremendous wall of windows- the light is lovely and the historic Sullivan-Garden District tree line views are a slice of "Old New York".
The master bedroom is grand (20' X 15') and has an en-suite bathroom w/soaking tub and stall shower and a large walk in custom fitted closet. Next to the master is a child's room or home office for convenience, Down the hallway on the other side of the home are the third and fourth bedrooms which are spacious with lots of custom fitted closets and beautiful full bathrooms for each.
The floors are 3/4" maple throughout and the home is equipped with central heating and cooling (2 zones) wired with ethernet and a distributed audio system. The icing on the cake is the gigantic private storage room (15x13x9) that comes with the sale of this one of a kind home. This condo is well run and has solid financials with extremely low common charges and taxes.
175 Sullivan is conveniently located to fine dining, transportation, shopping, parking and perfectly located with a quick stroll to the East & West Village, NOHO, SOHO, Meatpacking District, Little Italy & Chinatown. Showings by appointment only.
Amenities
- Loft Style
- Floor Thru
- Entire Floor
- Street Scape
- City Views
- Private Patio
- Barbecue Area
- Working Fireplace
Property Details for 175 Sullivan Street, Unit 3
| Status | Sold |
|---|---|
| Days on Market | 85 |
| Taxes | $1,757 / month |
| Common Charges | $1,277 / month |
| Min. Down Pymt | 10% |
| Total Rooms | 8.0 |
| Compass Type | Condo |
| MLS Type | Condominium |
| Year Built | 2002 |
| County | New York County |
| Buyer's Agent Compensation | 2.5% |
Building
175 Sullivan St
Location
Building Information for 175 Sullivan Street, Unit 3
Payment Calculator
$37,303 per month
30 year fixed, 6.15% Interest
$34,269
$1,757
$1,277
Property History for 175 Sullivan Street, Unit 3
| Date | Event & Source | Price |
|---|---|---|
| 02/19/2020 | Sold Manual | $6,250,000 |
| 02/19/2020 | $6,250,000 | |
| 11/27/2019 | Contract Signed Manual | — |
| 09/03/2019 | Listed (Active) Manual | $6,495,000 |
For completeness, Compass often displays two records for one sale: the MLS record and the public record.
Public Records for 175 Sullivan Street, Unit 3
Schools near 175 Sullivan Street, Unit 3
Rating | School | Type | Grades | Distance |
|---|---|---|---|---|
| Public - | PK to 5 | |||
| Public - | PK to 5 | |||
| Public - | PK to 5 | |||
| Public - | PK to 5 |
Rating | School | Distance |
|---|---|---|
Peck Slip School (The) PublicPK to 5 | ||
River School (The) PublicPK to 5 | ||
P.S. 41 Greenwich Village PublicPK to 5 | ||
P.S. 3 Charrette School PublicPK to 5 |
School ratings and boundaries are provided by GreatSchools.org and Pitney Bowes. This information should only be used as a reference. Proximity or boundaries shown here are not a guarantee of enrollment. Please reach out to schools directly to verify all information and enrollment eligibility.
Neighborhood Map and Transit
Similar Homes
Similar Sold Homes
Explore Nearby Homes
- Downtown Manhattan Homes for Sale
- Greenwich Village Homes for Sale
- Hudson Square Homes for Sale
- Lower East Side Homes for Sale
- NoHo Homes for Sale
- NoLita Homes for Sale
- SoHo Homes for Sale
- West Village Homes for Sale
- East Village Homes for Sale
- Little Italy Homes for Sale
- Chinatown Homes for Sale
- TriBeCa Homes for Sale
- Civic Center Homes for Sale
- Two Bridges Homes for Sale
- Alphabet City Homes for Sale
- Manhattan Homes for Sale
- New York Homes for Sale
- Jersey City Homes for Sale
- Hoboken Homes for Sale
- Brooklyn Homes for Sale
- Queens Homes for Sale
- Weehawken Homes for Sale
- Union City Homes for Sale
- West New York Homes for Sale
- North Bergen Homes for Sale
- Secaucus Homes for Sale
- Guttenberg Homes for Sale
- Kearny Homes for Sale
- Edgewater Homes for Sale
- Bayonne Homes for Sale
- 10011 Homes for Sale
- 10003 Homes for Sale
- 10002 Homes for Sale
- 10014 Homes for Sale
- 10013 Homes for Sale
- 10009 Homes for Sale
- 10038 Homes for Sale
- 10007 Homes for Sale
- 10278 Homes for Sale
- 10282 Homes for Sale
- 10010 Homes for Sale
- 10279 Homes for Sale
- 10281 Homes for Sale
- 10001 Homes for Sale
- 11201 Homes for Sale
No guarantee, warranty or representation of any kind is made regarding the completeness or accuracy of descriptions or measurements (including square footage measurements and property condition), such should be independently verified, and Compass, Inc., its subsidiaries, affiliates and their agents and associated third parties expressly disclaims any liability in connection therewith. Photos may be virtually staged or digitally enhanced and may not reflect actual property conditions. Offers of compensation are subject to change at the discretion of the seller. No financial or legal advice provided. Equal Housing Opportunity.
This information is not verified for authenticity or accuracy and is not guaranteed and may not reflect all real estate activity in the market. ©2026 The Real Estate Board of New York, Inc., All rights reserved. The source of the displayed data is either the property owner or public record provided by non-governmental third parties. It is believed to be reliable but not guaranteed. This information is provided exclusively for consumers’ personal, non-commercial use. The data relating to real estate for sale on this website comes in part from the IDX Program of OneKey® MLS. Information Copyright 2026, OneKey® MLS. All data is deemed reliable but is not guaranteed accurate by Compass. See Terms of Service for additional restrictions. Compass · Tel: 212-913-9058 · New York, NY Listing information for certain New York City properties provided courtesy of the Real Estate Board of New York’s Residential Listing Service (the "RLS"). The information contained in this listing has not been verified by the RLS and should be verified by the consumer. The listing information provided here is for the consumer’s personal, non-commercial use. Retransmission, redistribution or copying of this listing information is strictly prohibited except in connection with a consumer's consideration of the purchase and/or sale of an individual property. This listing information is not verified for authenticity or accuracy and is not guaranteed and may not reflect all real estate activity in the market. ©2026 The Real Estate Board of New York, Inc., all rights reserved. This information is not guaranteed, should be independently verified and may not reflect all real estate activity in the market. Offers of compensation set forth here are for other RLSParticipants only and may not reflect other agreements between a consumer and their broker.©2026 The Real Estate Board of New York, Inc., All rights reserved.





















