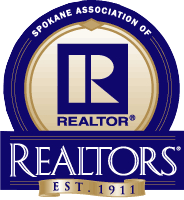34805 Partridge N Lane
34805 Partridge N Lane
Sold 11/21/22
Sold 11/21/22


















































Description
- Listed by Candace Stephenson • 4 Degrees Real Estate
Property Details for 34805 Partridge N Lane
Location
Sold By NON MLS
Property Details for 34805 Partridge N Lane
| Status | Sold |
|---|---|
| MLS # | 202214066 |
| Days on Market | 122 |
| Taxes | $1,899 / year |
| HOA Fees | - |
| Condo/Co-op Fees | - |
| Compass Type | Single Family |
| MLS Type | Residential / Residential |
| Year Built | 2016 |
| Lot Size | 5.16 AC / 224,770 SF |
| County | Lincoln County |
Location
Sold By NON MLS
Building Information for 34805 Partridge N Lane
Payment Calculator
$3,133 per month
30 year fixed, 7.25% Interest
$2,974
$158
$0
Property Information for 34805 Partridge N Lane
- County Or Parish: Lincoln
- Longitude: -118.30
- Directions: From Davenport, turn on Gunning Rd. Gunning becomes Hawk Creek Rd. When the pavement ends, travel 4.4 miles to Ruffed Grouse Ln N. Listing Broker will meet you here to escort you to the home and lodge. No cell service at this gate.
- Township: 26
- New Construction: No
- Class: Residential
- Latitude: 47.77
- Tax Annual Amount: $1,899.00
- Additional Parcels: No
- Association: Yes
- Parcel Number: 2636731002120
- Garage Spaces: 4.00
- Lot Features: Views, Treed, Open Lot, Hillside, Irregular Lot, Surveyed, Horses Allowed
- Lot Size Acres: 5.16
- Lot Size Square Feet: 224770.0
- Construction Materials: Wood
- Senior Community: No
- 1031 Exchange: No
- Bank Approved: No
- FIPS: 53043
- Year Built: 2016
- First Photo Additional Detail: 2022-04-16T20:19:21.9
- High Speed Internet: Yes
- Association Amenities: Pool, Deck
- Well Apx GPM: 6
- Area: A933/107
- Structure Type: Two Story
- Road Frontage Type: Paved Road, Gravel
- Roof: Composition Shingle
- View: Mountain(s), Territorial
- Heating: Ductless, See Remarks
- Appliances: Free-Standing Range, Refrigerator, Microwave, Pantry, Washer, Dryer, Hrd Surface Counters
- Basement: Slab, See Remarks
- Stories: 2
- Interior Features: Utility Room, Cathedral Ceiling(s), Natural Woodwork, Vinyl
- Fire place Features: Pellet Stove
- Bedrooms Total: 2
- Primary Bed Room: Wlkin Clst,Full Bath,2nd Flr
- Bathrooms Total Integer: 2
- Dining Room Features: Informal
- Family/Recreation Room Features: Great room
- Room Area Units: Square Feet
- Room Level: First
- Room Type: First Floor
- Bed Room: 1
- Bath Room: 1
- Fireplace Room: 1
- Room Area Units: Square Feet
- Room Level: Second
- Room Type: Second Floor
- Bed Room: 1
- Bath Room: 1
- Occupant Type: Owner
Property History for 34805 Partridge N Lane
| Date | Event & Source | Price | Appreciation |
|---|
| Date | Event & Source | Price |
|---|
For completeness, Compass often displays two records for one sale: the MLS record and the public record.
Schools near 34805 Partridge N Lane
Rating | School | Type | Grades | Distance |
|---|---|---|---|---|
| Public - | K to 6 | |||
| Public - | 7 to 12 |
Rating | School | Distance |
|---|---|---|
Creston Elementary School PublicK to 6 | ||
Creston Jr-Sr High School Public7 to 12 |
School ratings and boundaries are provided by GreatSchools.org and Pitney Bowes. This information should only be used as a reference. Proximity or boundaries shown here are not a guarantee of enrollment. Please reach out to schools directly to verify all information and enrollment eligibility.
Similar Homes
Similar Sold Homes
Homes for Sale near 99122
Neighborhoods
Cities
No guarantee, warranty or representation of any kind is made regarding the completeness or accuracy of descriptions or measurements (including square footage measurements and property condition), such should be independently verified, and Compass expressly disclaims any liability in connection therewith. Photos may be virtually staged or digitally enhanced and may not reflect actual property conditions. No financial or legal advice provided. Equal Housing Opportunity.
Listing Courtesy of 4 Degrees Real Estate
The information is being provided by Coeur d’Alene Multiple Listing Service and Spokane Association of REALTORS. Information deemed reliable but not guaranteed. Information is provided for consumers’ personal, non-commercial use, and may not be used for any purpose other than the identification of potential properties for purchase. Copyright 2024 Coeur d’Alene Multiple Listing Service and Spokane Association of REALTORS. All Rights Reserved.


















































