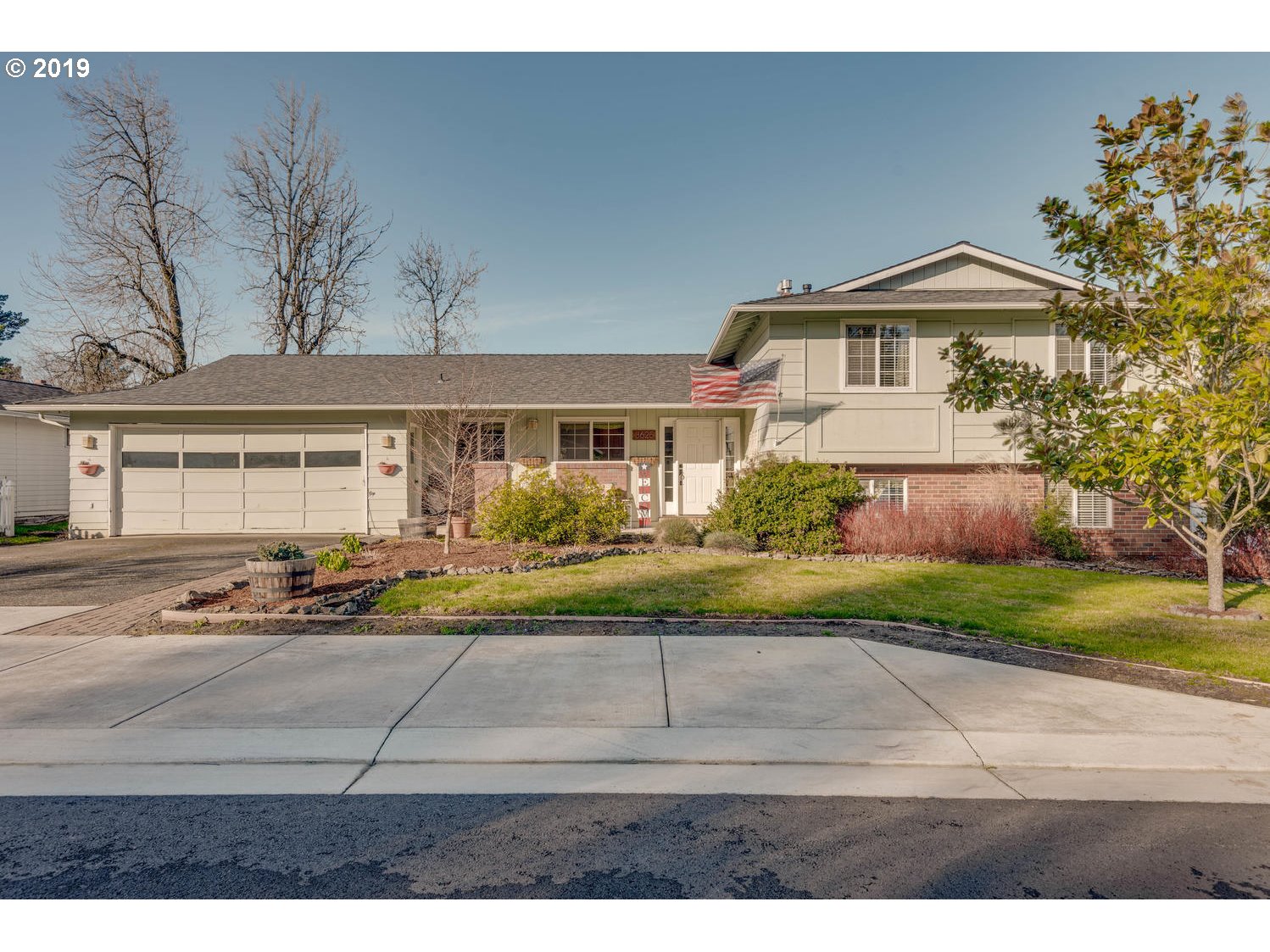3625 Southeast Helen Court
3625 Southeast Helen Court
Sold 2/18/20
Sold 2/18/20
































Description
Amenities
- Laundry
- Parking Included
- Porch
Location
Sold By 503 Properties Inc
Property Details for 3625 Southeast Helen Court
| Status | Sold |
|---|---|
| MLS # | 19611137 |
| Days on Market | 22 |
| Taxes | $4,371 / year |
| HOA Fees | $245 / year |
| Condo/Co-op Fees | - |
| Compass Type | Single Family |
| MLS Type | Residential / Single Family Residence |
| Year Built | 1976 |
| Lot Size | 0.20 AC / 8,712 SF |
| County | Multnomah County |
Location
Sold By 503 Properties Inc
Building Information for 3625 Southeast Helen Court
Payment Calculator
$2,535 per month
30 year fixed, 7.25% Interest
$2,150
$364
$20
Property Information for 3625 Southeast Helen Court
- Accessibility Features: Parking, Garage on Main
- Accessibility Y/N: Yes
- Area: Gresham, Sandy, Troutdale, Corbett
- Country: US
- Directions: E on Stark, R on Evans, L on 36th, R on Helen CT
- Style: Tri Level
- Garage Or Parking Spaces: 2
- Garage Type: Attached
- Parking Features: Driveway,Off Street
- FIRPTA Y/N: No
- HOA Y/N: Yes
- Tax Year: 2018
- Tax Deferral YN: No
- Video Virtual Tour 1 Y/N: No
- Acres: 0.2
- Lot Description: Level
- Senior Housing Y/N: No
- SqFt Source: Trio
- Warranty Available Y/N: No
- Water Description: Public
- Property Condition: Approximately
- Cooling Description: Heat Pump
- Fuel Description: Gas
- Heating Description: Forced Air
- Hot Water Description: Gas
- Sewer Description: Public Sewer
- Exterior Description: Lap Siding
- Exterior Features: Covered Patio, Fenced, Patio, Porch, Yard
- Roof Type: Composition
- RV Description: RV Parking
- Additional Rooms: Bedroom 4
- All Room Features: Bathroom, Built-in Range, Dishwasher, Fireplace, Fireplace Insert, Island, Sliding Doors
- Basement: Finished
- Fireplace Description: Gas, Wood Burning
- Fireplaces Total: 2
- Interior Features: Ceiling Fan(s), Laundry, Wall to Wall Carpet, 3rd Floor
- SqFt Calculated: 1604
- SqFt Lower Level Total: 650
- SqFt Main Level Total: 854
- SqFt Upper Level Total: 750
- View Y/N: No
- Primary Bedroom Features: Bathroom
- Primary Bedroom Level: Upper
- Bedroom 2 Level: Upper
- Bedroom 3 Level: Upper
- Dining Room Features: Sliding Doors
- Dining Room Level: Main
- Family Room Features: Fireplace Insert
- Family Room Level: Lower
- Kitchen Room Features: Built-in Range, Dishwasher, Island
- Kitchen Appliances: Microwave, Built-in Range, Built-in Refrigerator, Dishwasher, Disposal, Pantry, Built-in Oven
- Kitchen Room Level: Main
- Living Room Features: Fireplace
- Living Room Level: Main
- Baths Lower Level Full: 0
- Baths Lower Level Partial: 1
- Baths Lower Level Total: 0.1
- Baths Main Level Full: 0
- BathsMainLevelPartial: 0
- Baths Main Level Total: 0
- Baths Partial: 1
- Baths Upper Leve lFull: 2
- Baths Upper Level Partial: 0
- Baths Upper Level Total: 2
- Additional Room 1 Description: Bedroom 4
- Additional Room 1 Level: Lower
- Townhouse HOA Address: PO Box 2429 Beaverton 97075
- Townhouse HOA Contact: Amy Campbell
- Townhouse HOA Email: info@capartners.net
- Townhouse HOA Name: Old Sweet Briar Farm HOA
- Townhouse HOA Phone: 503-546-3400
- Townhouse HOA Status: Active
- Townhouse Pending HOA Litigation Y/N: No
- Association Amenities: Commons
Property History for 3625 Southeast Helen Court
| Date | Event & Source | Price | Appreciation |
|---|
| Date | Event & Source | Price |
|---|
For completeness, Compass often displays two records for one sale: the MLS record and the public record.
Public Records for 3625 Southeast Helen Court
Schools near 3625 Southeast Helen Court
Rating | School | Type | Grades | Distance |
|---|---|---|---|---|
| Public - | K to 5 | |||
| Public - | 6 to 8 | |||
| Public - | 9 to 12 | |||
| Charter - | K to 6 |
Rating | School | Distance |
|---|---|---|
Sweetbriar Elementary School PublicK to 5 | ||
Walt Morey Middle School Public6 to 8 | ||
Reynolds High School Public9 to 12 | ||
Reynolds Arthur Academy CharterK to 6 |
School ratings and boundaries are provided by GreatSchools.org and Pitney Bowes. This information should only be used as a reference. Proximity or boundaries shown here are not a guarantee of enrollment. Please reach out to schools directly to verify all information and enrollment eligibility.
Similar Homes
Similar Sold Homes
Homes for Sale near Old Sweetbriar Farm
Neighborhoods
Cities
No guarantee, warranty or representation of any kind is made regarding the completeness or accuracy of descriptions or measurements (including square footage measurements and property condition), such should be independently verified, and Compass expressly disclaims any liability in connection therewith. Photos may be virtually staged or digitally enhanced and may not reflect actual property conditions. No financial or legal advice provided. Equal Housing Opportunity.
Listing Courtesy of Berkshire Hathaway HomeServices NW Real Estate
All information provided is deemed reliable but is not guaranteed and should be independently verified. The content relating to real estate for sale on this web site comes in part from the IDX program of the RMLS of Portland Oregon. Real estate listings held by brokerage firms other than Compass are marked with the RMLS logo and detailed information about these properties includes the names of the listing brokers. Copyright © 2024 RMLS, Portland, Oregon. Last updated: 02/20/2020 01:29 PM
































