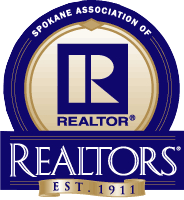3661 C Deep Lake Boundary Road
3661 C Deep Lake Boundary Road
Sold 7/28/23
Sold 7/28/23
































Description
Property Details for 3661 C Deep Lake Boundary Road
Location
Sold By EXIT Real Estate Professionals
Property Details for 3661 C Deep Lake Boundary Road
| Status | Sold |
|---|---|
| MLS # | 202312186 |
| Days on Market | 92 |
| Taxes | - |
| HOA Fees | - |
| Condo/Co-op Fees | - |
| Compass Type | Single Family |
| MLS Type | Residential / Residential |
| Year Built | 2019 |
| Lot Size | 54.38 AC / 2,368,793 SF |
| County | Stevens County |
Location
Sold By EXIT Real Estate Professionals
Building Information for 3661 C Deep Lake Boundary Road
Payment Calculator
$3,738 per month
30 year fixed, 7.25% Interest
$3,738
—
$0
Property Information for 3661 C Deep Lake Boundary Road
- County Or Parish: Stevens
- Longitude: -117.60
- Other Structures: Workshop, Shed(s), See Remarks
- Directions: From Colville - 3rd St/Hwy 20 to Aladdin Rd on left (pass Fire Station #10) to Deep Lake Boundary Rd, 11 mi passing Cedar Lake boat launch to drive w/5 mailboxes, stay right of fence, house on left.
- New Construction: No
- Class: Residential
- Latitude: 48.95
- Additional Parcels Description: 5710901
- Additional Parcels: Yes
- Association: No
- Parcel Number: 5708801
- Garage Spaces: 2.00
- Lot Features: Views, Treed, Level, Open Lot, Rolling Slope, Fencing, Horses Allowed, Garden
- Lot Size Acres: 54.38
- Lot Size Square Feet: 2368793.0
- Construction Materials: Wood
- Senior Community: No
- FIPS: 53065
- Year Built: 2019
- First Photo Additional Detail: 2023-03-08T20:59:24.9
- Association Amenities: Deck
- Area: A933/175
- Foundation Details: Concrete Slab
- Structure Type: Two Story
- Road Frontage Type: City Street, Paved Road, Gravel
- Roof: Composition Shingle, Metal
- View: Mountain(s), Territorial, Water
- Basement: No
- Heating: Radiant Floor, Ductless, See Remarks
- Appliances: Free-Standing Range, Dishwasher, Microwave, Kit Island, Washer
- Basement: Crawl Space, None
- Stories: 2
- Interior Features: Utility Room
- Fire place Features: Woodburning Fireplce
- Bedrooms Total: 3
- Primary Bed Room: Wlkin Clst,Full Bath,2nd Flr
- Bathrooms Total Integer: 3
- Dining Room Features: Kit Eat Sp
- Family/Recreation Room Features: 2nd Flr
- Room Area Units: Square Feet
- Room Level: First
- Room Type: First Floor
- Bed Room: 2
- Bath Room: 2
- Fireplace Room: 1
- Room Area Units: Square Feet
- Room Level: Second
- Room Type: Second Floor
- Bed Room: 1
- Bath Room: 1
- Family Room: 1
- Occupant Type: Owner
Property History for 3661 C Deep Lake Boundary Road
| Date | Event & Source | Price | Appreciation |
|---|
| Date | Event & Source | Price |
|---|
For completeness, Compass often displays two records for one sale: the MLS record and the public record.
Public Records for 3661 C Deep Lake Boundary Road
Schools near 3661 C Deep Lake Boundary Road
Rating | School | Type | Grades | Distance |
|---|---|---|---|---|
| Public - | K to 8 | |||
| Public - | 9 to 12 | |||
| Public - | K to 12 |
Rating | School | Distance |
|---|---|---|
Northport Elementary School PublicK to 8 | ||
Northport High School Public9 to 12 | ||
Northport Homelink Program PublicK to 12 |
School ratings and boundaries are provided by GreatSchools.org and Pitney Bowes. This information should only be used as a reference. Proximity or boundaries shown here are not a guarantee of enrollment. Please reach out to schools directly to verify all information and enrollment eligibility.
Similar Homes
Similar Sold Homes
Homes for Sale near 99114
Neighborhoods
Cities
No guarantee, warranty or representation of any kind is made regarding the completeness or accuracy of descriptions or measurements (including square footage measurements and property condition), such should be independently verified, and Compass expressly disclaims any liability in connection therewith. Photos may be virtually staged or digitally enhanced and may not reflect actual property conditions. No financial or legal advice provided. Equal Housing Opportunity. Subject to change at any time. Compass makes no guarantee, warranty or representation regarding the accuracy of any waterfront feature, water view or waterfront view.
Listing Courtesy of Homelister, Inc.
The information is being provided by Coeur d’Alene Multiple Listing Service and Spokane Association of REALTORS. Information deemed reliable but not guaranteed. Information is provided for consumers’ personal, non-commercial use, and may not be used for any purpose other than the identification of potential properties for purchase. Copyright 2024 Coeur d’Alene Multiple Listing Service and Spokane Association of REALTORS. All Rights Reserved.
































