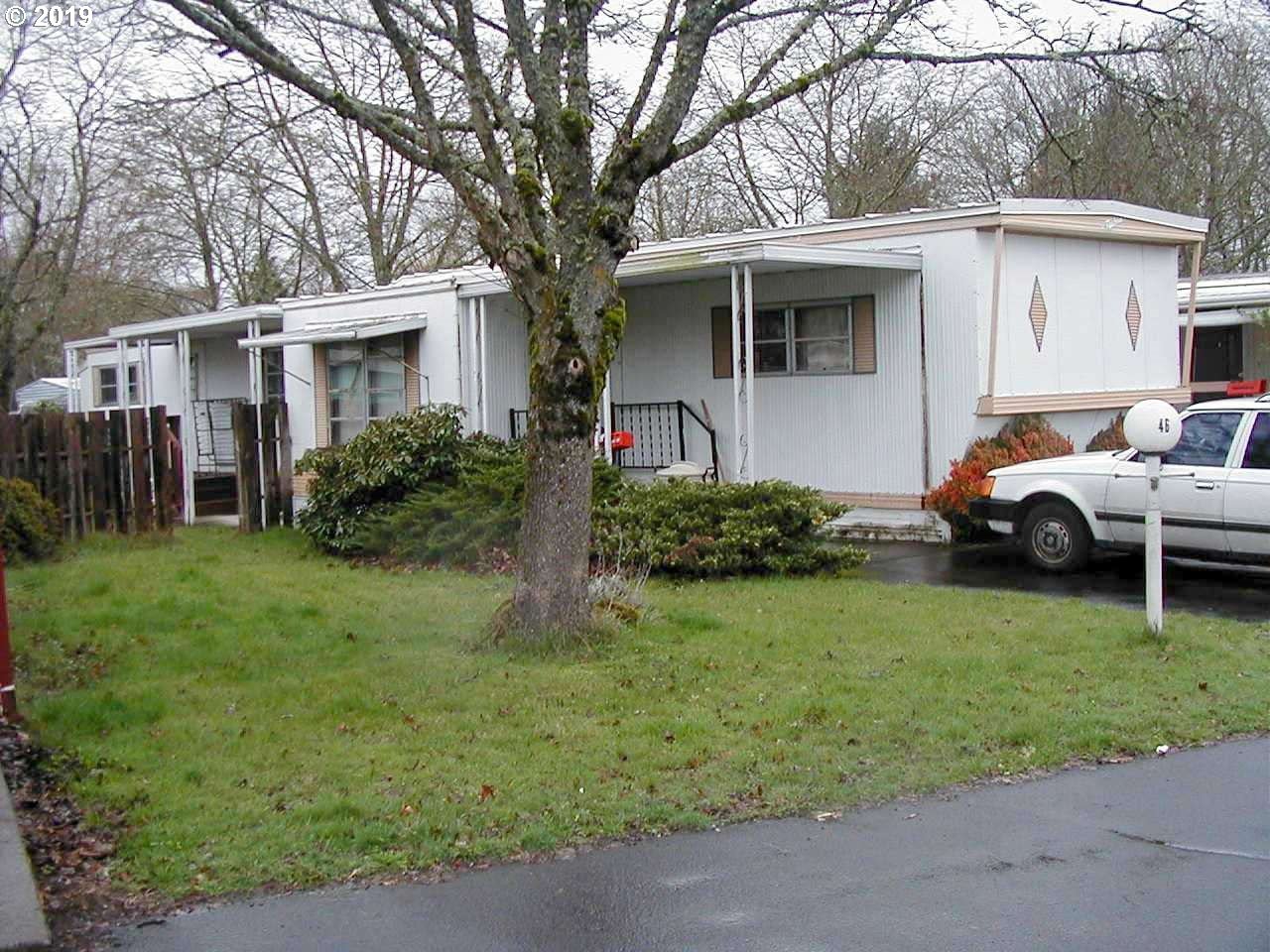3909 East 4th Plain Boulevard, Unit 46
3909 East 4th Plain Boulevard, Unit 46
Sold 2/10/20
Sold 2/10/20

Description
- Listed by Rufus Shaw • John L. Scott Real Estate
Amenities
- Parking Included
Location
Sold By RE/MAX Equity Group
Property Details for 3909 East 4th Plain Boulevard, Unit 46
| Status | Sold |
|---|---|
| MLS # | 19034325 |
| Days on Market | 55 |
| Taxes | $49 / year |
| HOA Fees | $460 / month |
| Condo/Co-op Fees | - |
| Compass Type | Single Family |
| MLS Type | Residential / Manufactured Home |
| Year Built | 1968 |
| Lot Size | - |
| County | Clark County |
Location
Sold By RE/MAX Equity Group
Building Information for 3909 East 4th Plain Boulevard, Unit 46
Payment Calculator
$633 per month
30 year fixed, 7.25% Interest
$169
$4
$460
Property Information for 3909 East 4th Plain Boulevard, Unit 46
- Area: Vancouver: The Heights (NW)
- Country: US
- Directions: E 4th Plain and Brandt Rd
- Style: Manufactured Home, 1 Story
- Garage Or Parking Spaces: 1
- Garage Type: Carport
- Parking Features: Driveway,Parking Pad
- CC and R Y/N: Yes
- FIRPTA Y/N: No
- HOA Y/N: No
- Tax Year: 2019
- Tax Deferral YN: No
- Video Virtual Tour 1 Y/N: No
- Lot Description: Level, Private, Leased Land
- Senior Housing Y/N: Yes
- Lot Rent: 460.0
- SqFt Source: GIS
- Warranty Available Y/N: No
- Water Description: Public
- Property Condition: Resale
- Cooling Description: None
- Fuel Description: Electricity
- Heating Description: Forced Air - 90%
- Hot Water Description: Electricity
- Sewer Description: Public Sewer
- Exterior Description: Aluminum
- Roof Type: Metal
- Basement: Crawl Space
- Foundation Details: Block
- Fireplaces Total: 0
- SqFt Calculated: 854
- SqFt Lower Level Total: 0
- SqFt Main Level Total: 854
- SqFt Upper Level Total: 0
- View Y/N: Yes
- View: Park/Greenbelt
- Primary Bedroom Level: Main
- Bedroom 2 Level: Main
- Baths Lower Level Full: 0
- Baths Lower Level Partial: 0
- Baths Lower Level Total: 0.0
- Baths Main Level Full: 1
- BathsMainLevelPartial: 1
- Baths Main Level Total: 1
- Baths Partial: 1
- Baths Upper Leve lFull: 0
- Baths Upper Level Partial: 0
- Baths Upper Level Total: 0
- Farm Y/N: No
- Association Amenities: Commons,Trash,Laundry,Management,Recreation Facilities,Road Maintenance,Meeting Room
Property History for 3909 East 4th Plain Boulevard, Unit 46
| Date | Event & Source | Price | Appreciation |
|---|
| Date | Event & Source | Price |
|---|
For completeness, Compass often displays two records for one sale: the MLS record and the public record.
Public Records for 3909 East 4th Plain Boulevard, Unit 46
Schools near 3909 East 4th Plain Boulevard, Unit 46
Rating | School | Type | Grades | Distance |
|---|---|---|---|---|
| Public - | PK to 5 | |||
| Public - | 6 to 8 | |||
| Public - | 9 to 12 | |||
| Public - | 9 to 12 |
Rating | School | Distance |
|---|---|---|
Martin Luther King Elementary School PublicPK to 5 | ||
McLoughlin Middle School Public6 to 8 | ||
Fort Vancouver High School Public9 to 12 | ||
Vancouver Contracted Programs Public9 to 12 |
School ratings and boundaries are provided by GreatSchools.org and Pitney Bowes. This information should only be used as a reference. Proximity or boundaries shown here are not a guarantee of enrollment. Please reach out to schools directly to verify all information and enrollment eligibility.
Similar Homes
Similar Sold Homes
Homes for Sale near Maplewood
Neighborhoods
Cities
No guarantee, warranty or representation of any kind is made regarding the completeness or accuracy of descriptions or measurements (including square footage measurements and property condition), such should be independently verified, and Compass expressly disclaims any liability in connection therewith. Photos may be virtually staged or digitally enhanced and may not reflect actual property conditions. No financial or legal advice provided. Equal Housing Opportunity.
Listing Courtesy of John L. Scott Real Estate
Listing provided courtesy of NWMLS, RMLS or Yakima MLS. The information contained in this listing has not been verified by Compass or the MLS and should be verified by the buyer. The DOM value represents the number of days this listing has been Active on this website.
