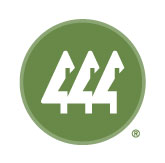3943 Shadowy Lane
3943 Shadowy Lane
Sold 6/21/23
Sold 6/21/23















Description
- Listed by Teri Hewson • John L. Scott, Inc.
Property Details for 3943 Shadowy Lane
Location

Sold By Better Properties Gig Harbor
Property Details for 3943 Shadowy Lane
| Status | Sold |
|---|---|
| MLS # | 2007245 |
| Days on Market | 212 |
| Cumulative Days on Market | 487 |
| Taxes | $1,145 / year |
| HOA Fees | $225 / quarter |
| Condo/Co-op Fees | - |
| Compass Type | Land |
| MLS Type | Land |
| Year Built | - |
| Lot Size | 0.41 AC |
| County | Kitsap County |
Location

Sold By Better Properties Gig Harbor
Building Information for 3943 Shadowy Lane
Payment Calculator
$812 per month
30 year fixed, 7.25% Interest
$641
$95
$75
Property Information for 3943 Shadowy Lane
- Style: 40 - Res-Less thn 1 Ac
- Area: 150 - E Central Kitsap
- Community Features: CCRs
- Directions: From Hwy 303, W on Riddell, S on Naomi to E on Ruth to hammer-head off curve in road. Lot is on your left (north & East) or Tracyton Blvd to W on Tracy to S on Naomi
- Property Sub Type: VACL
- Road Information: Access Easement,Paved,Privately Maintained,Recorded Maint. Agrm
- View: Yes
- Waterfront: No
- Tax Year: 2022
- Home Owner Dues Include: Common Area Maintenance, Road Maintenance
- Carport: No
- Furnished: Unfurnished
- Cooling: Yes
- Fireplace: No
- Heating: Yes
- FIRPTA: No
- Property Features: Brush,Corners Flagged,Pond,Stream/Creek
- Road Surface Type: Paved
- Electricity: In Street
- Electric On Property: No
- Gas Available: In Street
- Septic Design Applied: true
- Water Source: In Street
- Utilities: Common Area Maintenance, Road Maintenance, Natural Gas Available, Electricity Available, Septic Design Applied
- Senior Exemption: No
- Zoning Jurisdiction: County
- Zoning Class: Residential
- Septic System Type: Oscar
- Water Jurisdiction: Public
- Zoning Remarks: UR
- Restrictions: CC&R,NO Manufactured Homes
- Lot Topography: Level
- Easements: Road and utulities
- First Right Of Refusal: false
- Improvements: Cable TV Available
- Soil Test Date: 7/2021
- Survey: see SP 7393
- Possible Use: Residential
- Preliminary Title Ordered: Yes
- Road Responsibility: Private Maintained Road, Road Maintenance Agreement
- Senior Community: No
- Special Listing Conditions: None
- Photos Count: 17
- Lot Details: Corner Lot, Cul-De-Sac, Dead End Street, Open Space, Paved, Sidewalk
- Lot Size Dimensions: 70'x175'x114'x110'x IRR
- Lot Number: 21
- Lot Size Source: County
- Parcel Number Free Text: 03240111212006
- Calculated Square Footage: 0
- Level Comment: Level with some very minor slope
- Structure Type: Unspecified
- Road On Which Side: NE
- Square Footage Finished: 0
- Square Footage Unfinished: 0
- Building Area Total: 0.0
- Building Area Units: Square Feet
- Property Type: Land
- Elevation Units: Feet
- Irrigation Water Rights: No
Property History for 3943 Shadowy Lane
| Date | Event & Source | Price | Appreciation |
|---|
| Date | Event & Source | Price |
|---|
For completeness, Compass often displays two records for one sale: the MLS record and the public record.
Public Records for 3943 Shadowy Lane
Schools near 3943 Shadowy Lane
Rating | School | Type | Grades | Distance |
|---|---|---|---|---|
| Public - | PK to 5 | |||
| Public - | 6 to 12 | |||
| Public - | K to 12 | |||
| Public - | 10 to 12 |
Rating | School | Distance |
|---|---|---|
Green Mountain Elementary School PublicPK to 5 | ||
Klahowya Secondary Public6 to 12 | ||
Off Campus PublicK to 12 | ||
Alternative High School Public10 to 12 |
School ratings and boundaries are provided by GreatSchools.org and Pitney Bowes. This information should only be used as a reference. Proximity or boundaries shown here are not a guarantee of enrollment. Please reach out to schools directly to verify all information and enrollment eligibility.
Similar Homes
Similar Sold Homes
Homes for Sale near 98312
Neighborhoods
Cities
No guarantee, warranty or representation of any kind is made regarding the completeness or accuracy of descriptions or measurements (including square footage measurements and property condition), such should be independently verified, and Compass expressly disclaims any liability in connection therewith. Photos may be virtually staged or digitally enhanced and may not reflect actual property conditions. No financial or legal advice provided. Equal Housing Opportunity.
Listing Courtesy of John L. Scott, Inc.
Listing provided courtesy of NWMLS, RMLS or Yakima MLS. The information contained in this listing has not been verified by Compass or the MLS and should be verified by the buyer. The DOM value represents the number of days this listing has been Active on this website.















