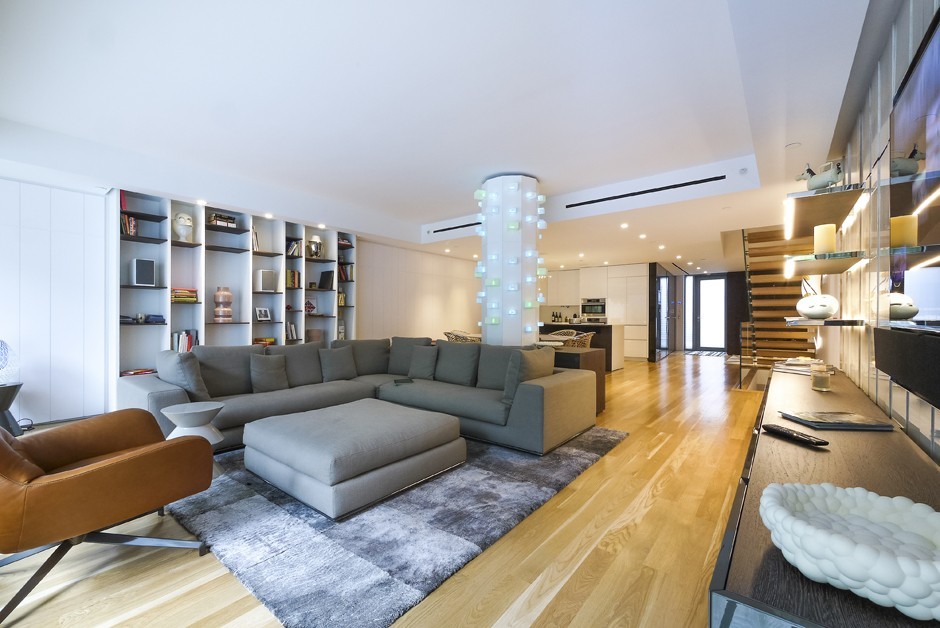425 West 53rd Street, Unit TH421
425 West 53rd Street, Unit TH421
Rented
New Construction
Rented
New Construction















Description
The sun-filled living room with floor-to-ceiling windows stretches into a modern kitchen that features the new Gaggenau 36 Induction Cooktop, a Miele dish washer and 2 Miele Ovens, glossy white lacquered and continuous white top in corian dupont and an island overhang in weng. The entire home is fully decked with a premium entertainment system, enabling you to deliver an audio/video experience in each room.
Upstairs, there are two bedrooms including a custom beds with wooden drawers under the mattresses and plenty of custom built closets. Each bedroom comes with an ensuite luxurious, white Italian Calacatta Michelangelo marble bathroom.
The lower level is your very own home theater with 84-inch screen, surround sound system and plush leather seating. The room has continuous design applied to the custom fabric panels and TV cabinet with integrated speakers.
From the lower level, there is direct underground access to the parking garage where private indoor parking is located immediately outside your back door.
The home has all LED lighting system, central zoned heating + A/C, laundry room (Bosch Washer & Dryer), new wood flooring throughout and full home automation system for Lights, HVAC, Audio/Visual, XM Radio, curtain & shades, CCTV, alarm system.
Amenities
- Full-Time Doorman
- Concierge
- Common Roof Deck
- Common Outdoor Space
- Gym
- Playroom
- Nursery Room
- Resident's Lounge
Location
Property Details for 425 West 53rd Street, Unit TH421
| Status | Rented |
|---|---|
| Days on Market | 91 |
| Rental Incentives | - |
| Available Date | 10/24/2019 |
| Lease Term | 12-24 months |
| Furnished | Fully Furnished |
| Total Rooms | 8.0 |
| Compass Type | Rental |
| MLS Type | Single Family |
| Year Built | 2009 |
| County | New York County |
Building
The Dillon
Location
Building Information for 425 West 53rd Street, Unit TH421
Property History for 425 West 53rd Street, Unit TH421
| Date | Event & Source | Price | Appreciation | Link |
|---|
| Date | Event & Source | Price |
|---|
For completeness, Compass often displays two records for one sale: the MLS record and the public record.
Schools near 425 West 53rd Street, Unit TH421
Rating | School | Type | Grades | Distance |
|---|---|---|---|---|
| Public - | PK to 5 | |||
| Public - | 6 to 8 | |||
| Public - | 6 to 8 | |||
| Public - | 6 to 8 |
Rating | School | Distance |
|---|---|---|
P.S. 111 Adolph S Ochs PublicPK to 5 | ||
Middle 297 Public6 to 8 | ||
Lower Manhattan Community Middle School Public6 to 8 | ||
Nyc Lab Ms For Collaborative Studies Public6 to 8 |
School ratings and boundaries are provided by GreatSchools.org and Pitney Bowes. This information should only be used as a reference. Proximity or boundaries shown here are not a guarantee of enrollment. Please reach out to schools directly to verify all information and enrollment eligibility.
Neighborhood Map and Transit
No guarantee, warranty or representation of any kind is made regarding the completeness or accuracy of descriptions or measurements (including square footage measurements and property condition), such should be independently verified, and Compass expressly disclaims any liability in connection therewith. Photos may be virtually staged or digitally enhanced and may not reflect actual property conditions. No financial or legal advice provided. Equal Housing Opportunity.
This information is not verified for authenticity or accuracy and is not guaranteed and may not reflect all real estate activity in the market. ©2024 The Real Estate Board of New York, Inc., All rights reserved. The source of the displayed data is either the property owner or public record provided by non-governmental third parties. It is believed to be reliable but not guaranteed. This information is provided exclusively for consumers’ personal, non-commercial use. The data relating to real estate for sale on this website comes in part from the IDX Program of OneKey® MLS. Information Copyright 2024, OneKey® MLS. All data is deemed reliable but is not guaranteed accurate by Compass. See Terms of Service for additional restrictions. Compass · Tel: 212-913-9058 · New York, NY Listing information for certain New York City properties provided courtesy of the Real Estate Board of New York’s Residential Listing Service (the "RLS"). The information contained in this listing has not been verified by the RLS and should be verified by the consumer. The listing information provided here is for the consumer’s personal, non-commercial use. Retransmission, redistribution or copying of this listing information is strictly prohibited except in connection with a consumer's consideration of the purchase and/or sale of an individual property. This listing information is not verified for authenticity or accuracy and is not guaranteed and may not reflect all real estate activity in the market. ©2024 The Real Estate Board of New York, Inc., all rights reserved. This information is not guaranteed, should be independently verified and may not reflect all real estate activity in the market. Offers of compensation set forth here are for other RLSParticipants only and may not reflect other agreements between a consumer and their broker.©2024 The Real Estate Board of New York, Inc., All rights reserved.














