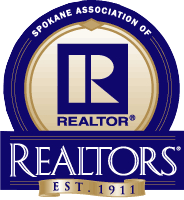42565 Buckhorn Drive North
42565 Buckhorn Drive North
Sold 5/12/23
Sold 5/12/23



































Description
Property Details for 42565 Buckhorn Drive North
Location
Sold By Coldwell Banker Tomlinson
Property Details for 42565 Buckhorn Drive North
| Status | Sold |
|---|---|
| MLS # | 202224835 |
| Days on Market | 155 |
| Taxes | $996 / year |
| HOA Fees | - |
| Condo/Co-op Fees | - |
| Compass Type | Mobile/Manufactured |
| MLS Type | Residential / Manufactured On Land |
| Year Built | 2007 |
| Lot Size | 0.82 AC / 35,719 SF |
| County | Lincoln County |
Location
Sold By Coldwell Banker Tomlinson
Building Information for 42565 Buckhorn Drive North
Payment Calculator
$2,277 per month
30 year fixed, 7.25% Interest
$2,194
$83
$0
Property Information for 42565 Buckhorn Drive North
- County Or Parish: Lincoln
- Longitude: -118.18
- Other Structures: Shed(s)
- Directions: Via I 90; exit 277 for US-2 West Continue onto US-2 W for approx 32mi. Right onto WA-25 N for nearly 20mi. Left onto Hume Rd E, Left onto Miles Creston Rd N, Right onto Deer Meadows Rd E Right onto Fawn Ln N; slight right at Buckhorn, home on left.
- New Construction: No
- Class: Residential
- Latitude: 47.71
- Tax Annual Amount: $996.00
- Parcel Number: 2836904000220
- Garage Spaces: .00
- Virtual Tour URL Branded: https://www.tourfactory.com/3001280
- Virtual Tour URL Unbranded: https://www.tourfactory.com/idxr3001280
- Lot Features: Views, Fencing, Fenced Yard, Sprinkler - Automatic, Treed, Secluded, Hillside, Oversized Lot, Garden, Orchard(s)
- Lot Size Acres: 0.82
- Lot Size Square Feet: 35719.0
- Construction Materials: Wood
- Senior Community: No
- 1031 Exchange: No
- Bank Approved: No
- Coop DV: V
- FIPS: 53043
- Year Built: 2007
- Make: Marlette
- First Photo Additional Detail: 2022-11-01T16:13:29.2
- Association Amenities: Sat Dish, Deck, Patio
- Area: A933/107
- Structure Type: One Story
- Road Frontage Type: City Street, Paved Road
- Roof: Composition Shingle
- View: Territorial, Water
- Basement: No
- Heating: Electric, Forced Air, Heat Pump, Prog. Therm.
- Appliances: Free-Standing Range, Dishwasher, Refrigerator, Microwave, Kit Island, Washer, Dryer
- Basement: None
- Stories: 1
- Interior Features: Utility Room, Vinyl
- Features: Breakers
- Bedrooms Total: 3
- Primary Bed Room: Wlkin Clst,3/4 Bath,1st Flr
- Bathrooms Total Integer: 2
- Dining Room Features: Informal
- Family/Recreation Room Features: 1st Flr,Off Kit,Outside Ent
- Room Area: 1352.0
- Room Area Units: Square Feet
- Room Level: First
- Room Type: First Floor
- Bed Room: 3
- Bath Room: 2
- Family Room: 1
- Occupant Type: Owner
Property History for 42565 Buckhorn Drive North
| Date | Event & Source | Price | Appreciation |
|---|
| Date | Event & Source | Price |
|---|
For completeness, Compass often displays two records for one sale: the MLS record and the public record.
Public Records for 42565 Buckhorn Drive North
Schools near 42565 Buckhorn Drive North
Rating | School | Type | Grades | Distance |
|---|---|---|---|---|
| Public - | K to 6 | |||
| Public - | 7 to 12 |
Rating | School | Distance |
|---|---|---|
Creston Elementary School PublicK to 6 | ||
Creston Jr-Sr High School Public7 to 12 |
School ratings and boundaries are provided by GreatSchools.org and Pitney Bowes. This information should only be used as a reference. Proximity or boundaries shown here are not a guarantee of enrollment. Please reach out to schools directly to verify all information and enrollment eligibility.
Similar Homes
Similar Sold Homes
Homes for Sale near 99122
Neighborhoods
Cities
No guarantee, warranty or representation of any kind is made regarding the completeness or accuracy of descriptions or measurements (including square footage measurements and property condition), such should be independently verified, and Compass expressly disclaims any liability in connection therewith. Photos may be virtually staged or digitally enhanced and may not reflect actual property conditions. No financial or legal advice provided. Equal Housing Opportunity.
Listing Courtesy of 4 Degrees Real Estate
The information is being provided by Coeur d’Alene Multiple Listing Service and Spokane Association of REALTORS. Information deemed reliable but not guaranteed. Information is provided for consumers’ personal, non-commercial use, and may not be used for any purpose other than the identification of potential properties for purchase. Copyright 2024 Coeur d’Alene Multiple Listing Service and Spokane Association of REALTORS. All Rights Reserved.



































