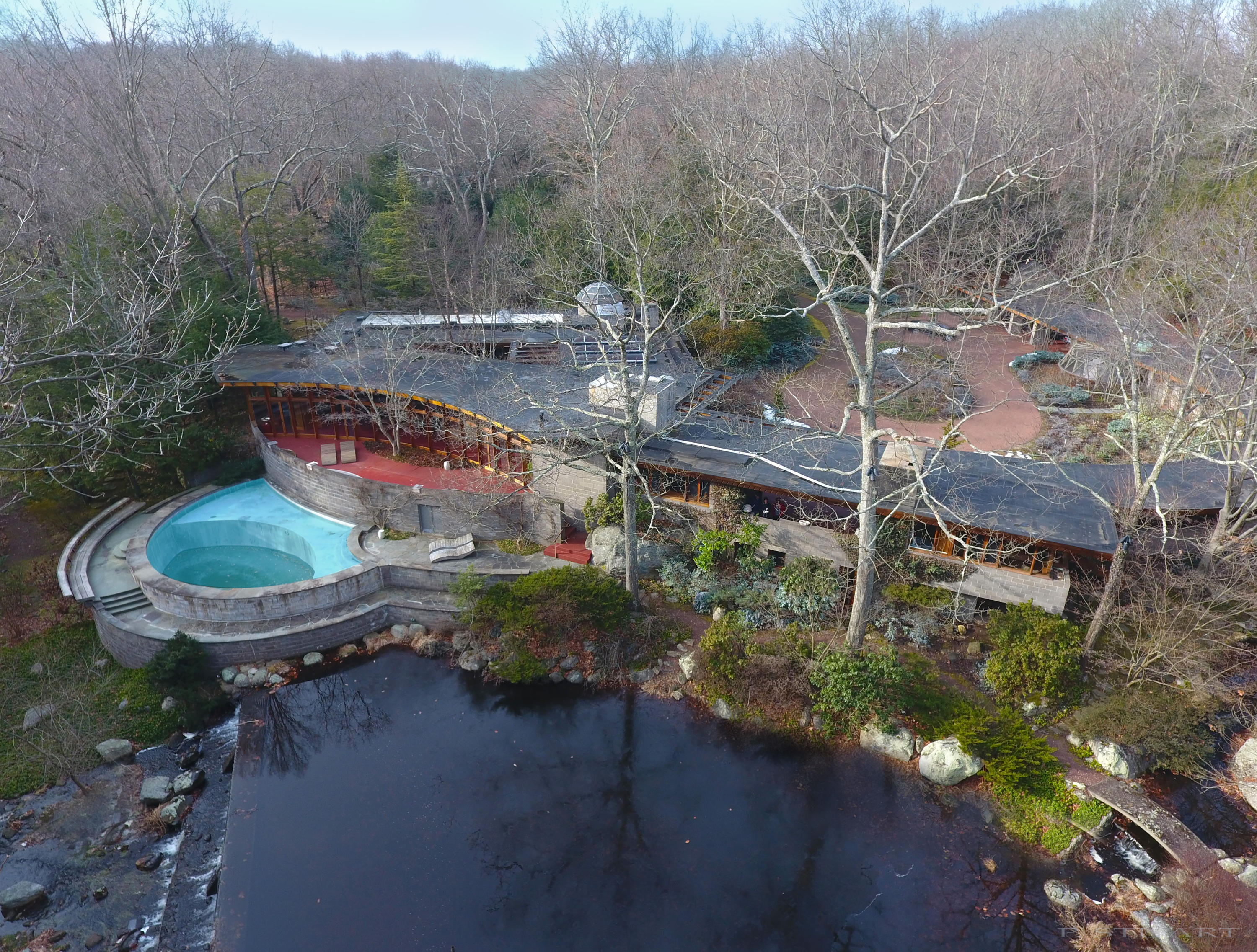432 Frogtown Road
432 Frogtown Road
Closed 3/30/18
Closed 3/30/18














































































Description
- Listed by Douglas D. Milne, III • Houlihan Lawrence
Property Details for 432 Frogtown Road
Location
Property Details for 432 Frogtown Road
| Status | Closed |
|---|---|
| MLS # | 140515 |
| Days on Market | 436 |
| Taxes | $46,872 / year |
| HOA Fees | - |
| Condo/Co-op Fees | - |
| Compass Type | Single Family |
| MLS Type | Residential / Modern |
| Year Built | 1956 |
| Lot Size | 14.98 AC / 652,528 SF |
| County | Fairfield County |
Location
Building Information for 432 Frogtown Road
Payment Calculator
$30,102 per month
30 year fixed, 7.25% Interest
$26,196
$3,906
$0
Property Information for 432 Frogtown Road
- Absolute Longitude: 74
- Directions: WEED ST. TO FROGTOWN RD., DRIVEWAY ON LEFT
- Equipment Included: Cable TV Conn, Dishwasher, Dryer, Range, Refrigerator, Standard Oven, Washer
- Negotiate: LB
- Garage: Carport, Detached
- Hoa: Homeowner Assoc: No
- Tax Year: 2017
- Un Branded Virtual Tour: https://www.planomatic.com/mls100626
- Branded Virtual Tour: https://www.planomatic.com/mls100626
- Parcel Id: NCAN-000025-000011-000313
- Zoning: 2A
- Amenities: 1st Fl Master Bdrm, Barn/Stable, Bidet, Generator, Greenhouse, Guest House, Heated Pool, River, Swimming Pool, Tennis Court, Workshop
- Assessment: $2,811,760
- Book Msg 2: *** PRICE REDUCED ***
- Exclusions: SPEAK TO AGENT
- In House Exclusive: No
- New Construction: No
- Property Group Id: 19990816212109142258000000
- Water: Well
- Property Type: A
- Fuel: Elect, Oil
- Oil Tank: In Ground
- Sewer: Septic
- Porch: Open
- Roof: Other
- Air Conditioning: Central
- Basement: Finished, Partial
- Flooring: Mixed, W/W Carpet
- Heat Zone: 6+
- Heating: FHA, Rad/HW
- Walls: Other, Wood Panel
- Rooms: 15
- Room Type: Master Bed
- Room Level: 1
- Length X Width: 19X13
- Length: Bath
- Width: Bath
- Room Type: Living Rm
- Room Level: 1
- Length X Width: 26X24
- Room Type: Dining Rm
- Room Level: 1
- Length X Width: 22X19
- Room Type: Kitchen
- Room Level: 1
- Length X Width: 14X12
- Room Type: Family Rm
- Room Level: 1
- Length X Width: 43X19
- Room Type: Bedroom 2
- Room Level: 1
- Length X Width: 14X10
- Length: Bath
- Room Type: Bedroom 3
- Room Level: 1
- Length X Width: 14X10
- Room Type: Bedroom 4
- Room Level: 1
- Length X Width: 12X11
- Length: Bath
- Room Type: Office
- Length X Width: 12X12
- Agent Interest: No
- Commission Terms: X-8
- Commission Terms BAC: 2.25
- Listing Member Address: 780 Boston Post Road, Darien, CT 06820
- Listing Member Short Id: 100089
- Listing Member Url: www.dougmilne.com
- Listing Office Address: 780 Boston Post Road, Darien, CT 06820
- Listing Office Email: jeffkelly@houlihanlawrence.com
- Listing Office Fax: (203) 656-2053
- Listing Office Phone: (203) 655-8238
- Listing Office Short Id: HLDarien
- Listing Office Url: http://www.houlihanlawrence.com/darien-rowayton-real-estate
- Selling Agency Id: 20100904210400654597000000
- Selling Member Address: CT
- Selling Member Short Id: 100648
- Selling Office Address: CT
- Selling Office Email: train.accounts@gmail.com
- Selling Office Short Id: 49
- ListingMemberName: Douglas D. Milne, III
- ListingMemberPhone: (203) 667-0344
- SellingMemberName: non member
- SellingOfficeName: Non-Member
Property History for 432 Frogtown Road
| Date | Event & Source | Price | Appreciation |
|---|
| Date | Event & Source | Price |
|---|
For completeness, Compass often displays two records for one sale: the MLS record and the public record.
Public Records for 432 Frogtown Road
Schools near 432 Frogtown Road
Rating | School | Type | Grades | Distance |
|---|---|---|---|---|
| Public - | PK to 4 | |||
| Public - | 5 to 8 | |||
| Public - | 9 to 12 | |||
| Private - | PK to 9 |
Rating | School | Distance |
|---|---|---|
West School PublicPK to 4 | ||
Saxe Middle School Public5 to 8 | ||
New Canaan High School Public9 to 12 | ||
New Canaan Country School PrivatePK to 9 |
School ratings and boundaries are provided by GreatSchools.org and Pitney Bowes. This information should only be used as a reference. Proximity or boundaries shown here are not a guarantee of enrollment. Please reach out to schools directly to verify all information and enrollment eligibility.
Similar Homes
Similar Sold Homes
Homes for Sale near New Canaan
Neighborhoods
Cities
No guarantee, warranty or representation of any kind is made regarding the completeness or accuracy of descriptions or measurements (including square footage measurements and property condition), such should be independently verified, and Compass expressly disclaims any liability in connection therewith. Photos may be virtually staged or digitally enhanced and may not reflect actual property conditions. No financial or legal advice provided. Equal Housing Opportunity.
Listing Courtesy of Houlihan Lawrence, Douglas D. Milne, III
Based on information from one of the following Multiple Listing Services: Darien MLS, Smart MLS and Greenwich Multiple Listing Service. Information being provided is for the visitor’s personal, noncommercial use and may not be used for any purpose other than to identify prospective properties visitor may be interested in purchasing. The data contained herein is copyrighted by Darien MLS, Smart MLS and Greenwich Multiple Listing Service is protected by all applicable copyright laws. Any dissemination of this information is in violation of copyright laws and is strictly prohibited. Property information referenced on this web site comes from the Internet Data Exchange (IDX) program of the MLS. This web site may reference real estate listing(s) held by a brokerage firm other than the broker and/or agent who owns this web site. For the avoidance of doubt, the accuracy of all information, regardless of source, is deemed reliable but not guaranteed and should be personally verified through personal inspection by and/or with the appropriate professionals.













































































