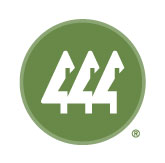441 East Panorama Drive
441 East Panorama Drive





















Description
- Listed by Don Sparks • RE/MAX Parkside Affiliates
- Listed by Michelle Sparks • RE/MAX Parkside Affiliates
Property Details for 441 East Panorama Drive
Location

Property Details for 441 East Panorama Drive
| Status | Active |
|---|---|
| MLS # | 2231544 |
| Days on Market | 22 |
| Cumulative Days on Market | 22 |
| Taxes | $227 / year |
| HOA Fees | $270 / year |
| Condo/Co-op Fees | - |
| Compass Type | Land |
| MLS Type | Land |
| Year Built | - |
| Lot Size | 0.19 AC |
| County | Mason County |
Location

Building Information for 441 East Panorama Drive
Payment Calculator
$259 per month
30 year fixed, 7.25% Interest
$218
$19
$23
Property Information for 441 East Panorama Drive
- Style: 40 - Res-Less thn 1 Ac
- Area: 176 - Agate
- Block: 2
- Elementary School: Pioneer Primary Sch
- Middle Or Junior School: Pioneer Intermed/Mid
- High School: Out of District
- Community Features: Boat Launch, CCRs, Club House, Park, Community Well
- Directions: Hwy 3 to Agate Rd to stop sign and turn R on Crestview to L on Parkway to R on Panorama to property on R.
- Property Sub Type: VACL
- Road Information: County Maintained
- View: Yes
- Waterfront: No
- Tax Year: 2024
- Home Owner Dues Include: Common Area Maintenance, See Remarks
- Carport: No
- Full Baths Upper: 0
- Three Quarter Baths Upper: 0
- Half Baths Upper: 0
- Main Level Bathrooms: 0
- Bedrooms Upper: 0
- Bedrooms Possible: 3
- Fireplaces Total: 0
- Cooling: No
- Fireplace: No
- Heating: No
- FIRPTA: No
- Property Features: Brush,Partially Cleared
- Electricity: In Street
- Electric On Property: No
- Gas Available: Not Available
- Septic Design Installed: false
- Septic Design Applied: true
- Water Source: Community Well, In Street
- Utilities: Common Area Maintenance, See Remarks, Electricity Available, Septic Design Applied
- Senior Exemption: No
- Zoning Jurisdiction: County
- Zoning Class: Residential
- Water Jurisdiction: Shorecrest Water Co
- Zoning Remarks: RR5
- Restrictions: CC&R,Manufactured Homes OK
- First Right Of Refusal: false
- Survey: Recent Survey Complete
- Possible Use: Residential
- Preliminary Title Ordered: Yes
- Road Responsibility: County
- Senior Community: No
- Special Listing Conditions: None
- Photos Count: 21
- Lot Size Dimensions: 70x125x60x127
- Lot Number: 4
- Lot Size Source: County Profile
- Parcel Number Free Text: 320215602004
- Calculated Square Footage: 0
- Structure Type: Unspecified
- Square Footage Finished: 0
- Square Footage Unfinished: 0
- Building Area Total: 0.0
- Building Area Units: Square Feet
- Property Type: Land
- Common Interest: Vacant Land
- Elevation Units: Feet
- Irrigation Water Rights: No
- Water Access: Beach Rights
Property History for 441 East Panorama Drive
| Date | Event & Source | Price | Appreciation |
|---|
| Date | Event & Source | Price |
|---|
For completeness, Compass often displays two records for one sale: the MLS record and the public record.
Schools near 441 East Panorama Drive
Rating | School | Type | Grades | Distance |
|---|---|---|---|---|
| Public - | PK to 5 | |||
| Public - | 6 to 8 |
Rating | School | Distance |
|---|---|---|
Pioneer Elementary School PublicPK to 5 | ||
Pioneer Intermediate/Middle School Public6 to 8 |
School ratings and boundaries are provided by GreatSchools.org and Pitney Bowes. This information should only be used as a reference. Proximity or boundaries shown here are not a guarantee of enrollment. Please reach out to schools directly to verify all information and enrollment eligibility.
Similar Homes
Similar Sold Homes
Homes for Sale near 98584
Neighborhoods
Cities
No guarantee, warranty or representation of any kind is made regarding the completeness or accuracy of descriptions or measurements (including square footage measurements and property condition), such should be independently verified, and Compass expressly disclaims any liability in connection therewith. Photos may be virtually staged or digitally enhanced and may not reflect actual property conditions. No financial or legal advice provided. Equal Housing Opportunity.
Listing Courtesy of RE/MAX Parkside Affiliates
Listing provided courtesy of NWMLS, RMLS or Yakima MLS. The information contained in this listing has not been verified by Compass or the MLS and should be verified by the buyer. The DOM value represents the number of days this listing has been Active on this website.





















