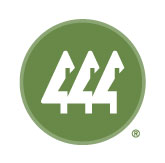4714 Caldwell Road East
4714 Caldwell Road East


































Description
- Listed by Tara Anderson • Instant Access Realty
Property Details for 4714 Caldwell Road East
Location

Property Details for 4714 Caldwell Road East
| Status | Active |
|---|---|
| MLS # | 2222695 |
| Days on Market | 21 |
| Cumulative Days on Market | 21 |
| Taxes | $8,203 / year |
| HOA Fees | - |
| Condo/Co-op Fees | - |
| Compass Type | Multi Family |
| MLS Type | Residential Income |
| Year Built | 1975 |
| Lot Size | 0.57 AC / 24,829 SF |
| County | Pierce County |
Location

Building Information for 4714 Caldwell Road East
Payment Calculator
$5,732 per month
30 year fixed, 7.25% Interest
$5,048
$684
$0
Property Information for 4714 Caldwell Road East
- Style: 52 - Duplex
- Site Features: Deck, High Speed Internet
- Area: 72 - Edgewood
- Block: SP35-93.22915.125-2310
- Elementary School: Buyer To Verify
- Middle Or Junior School: Buyer To Verify
- High School: Buyer To Verify
- Effective Year Built Source: Public Records
- Directions: From Meridian, go east on 36th St E R on 122nd, left on 40th St, turns into Caldwell, go all the way to the dead end, right at barricade, duplex is second driveway on the left
- Leased Items: None
- Property Sub Type: MULT
- View: Yes
- Waterfront: No
- Tax Year: 2024
- Number of Carport Spaces: 0.0
- Carport: No
- Open Parking Spaces: 10.0
- Open Parking: Yes
- Floor Covering: Ceramic Tile, Vinyl Plank, Carpet
- Features: Ceramic Tile, Wall to Wall Carpet
- Amenities: Basement,Storage,Thermal Windows
- Cooling: No
- Cooling: None
- Fireplace: No
- Heating: Yes
- Heating: Radiant
- FIRPTA: No
- Exterior: Cement Planked, Wood, Wood Products
- Roof: Composition
- Water Source: Public
- Water/Sewer/Garbage: 863
- Power Company: PSE
- Sewer Company: Septic
- Water Company: Mt View Edgewood Water Co
- Power Production Type: Geothermal
- New Construction YN: No
- Zoning Jurisdiction: City
- Foundation: Poured Concrete, Slab
- First Right Of Refusal: false
- MLS Square Footage Source: Public Records
- Preliminary Title Ordered: Yes
- Senior Community: No
- Special Listing Conditions: None
- Year Built Effective: 1992
- Photos Count: 37
- Lot Details: Dead End Street, Secluded
- Lot Size Dimensions: 221x122.3
- Lot Number: LOT 1
- Lot Size Source: Public Records
- Parcel Number Free Text: 0420144041
- Building Condition: Very Good
- Calculated Square Footage: 4224
- Structure Type: Duplex
- Square Footage Finished: 0
- Square Footage Unfinished: 0
- Building Area Total: 4224.0
- Building Area Units: Square Feet
- Property Type: Residential Income
- Elevation Units: Feet
- Irrigation Water Rights: No
- Green Energy Efficient: Thermal Windows
- Number of Uncovered Spaces: 10
- Number of Stories in Building: 2
- Vacancy Rate: 0
- Number Of Units Total: 2
- Units Below Grade: true
- Units In Building Total: 2
- Electric Expense: $0
- Total Expenses: 12922
- Gross Adjusted Income: 66000
- Gross Rent Multiplier: 14.02
- Gross Scheduled Income: $66,000
- Insurance Expense: $3,856
- Net Operating Income: $53,078
- Other Expenses: $0
- Total Monthly Income: 55000
- Fuel Expense: $0
- Name Unit 1: 4714
- Washer/Dryer Unit 1: true
- Range/Oven Unit 1: true
- Refrigerator Unit 1: true
- Dishwasher Unit 1: true
- Square Feet Unit 1: 2112
- Rent Unit 1: $2,750.00
- Bedrooms Unit 1: 4
- Fireplaces Unit 1: 1
- Bathrooms Unit 1: 2
- Name Unit 2: 4716
- Washer/Dryer Unit 2: true
- Range/Oven Unit 2: true
- Refrigerator Unit 2: true
- Dishwasher Unit 2: true
- Square Feet Unit 2: 2112
- Rent Unit 2: $2,750.00
- Bedrooms Unit 2: 4
- Fireplaces Unit 2: 1
- Bathrooms Unit 2: 2
- Occupant Type: Tenant
- Leasable Area: 4224.0
- Leasable Area Units: Square Feet
Property History for 4714 Caldwell Road East
| Date | Event & Source | Price | Appreciation |
|---|
| Date | Event & Source | Price |
|---|
For completeness, Compass often displays two records for one sale: the MLS record and the public record.
Public Records for 4714 Caldwell Road East
Schools near 4714 Caldwell Road East
Rating | School | Type | Grades | Distance |
|---|---|---|---|---|
| Public - | K to 6 | |||
| Public - | 6 to 9 | |||
| Public - | 10 to 12 | |||
| Public - | 8 to 12 |
Rating | School | Distance |
|---|---|---|
Mt View Elementary School PublicK to 6 | ||
Edgemont Jr High School Public6 to 9 | ||
Puyallup High School Public10 to 12 | ||
E B Walker High School Public8 to 12 |
School ratings and boundaries are provided by GreatSchools.org and Pitney Bowes. This information should only be used as a reference. Proximity or boundaries shown here are not a guarantee of enrollment. Please reach out to schools directly to verify all information and enrollment eligibility.
Similar Homes
Similar Sold Homes
Homes for Sale near Edgewood
Neighborhoods
Cities
No guarantee, warranty or representation of any kind is made regarding the completeness or accuracy of descriptions or measurements (including square footage measurements and property condition), such should be independently verified, and Compass expressly disclaims any liability in connection therewith. Photos may be virtually staged or digitally enhanced and may not reflect actual property conditions. No financial or legal advice provided. Equal Housing Opportunity.
Listing Courtesy of Instant Access Realty
Listing provided courtesy of NWMLS, RMLS or Yakima MLS. The information contained in this listing has not been verified by Compass or the MLS and should be verified by the buyer. The DOM value represents the number of days this listing has been Active on this website.


































