55 Walker Street, Unit 4A
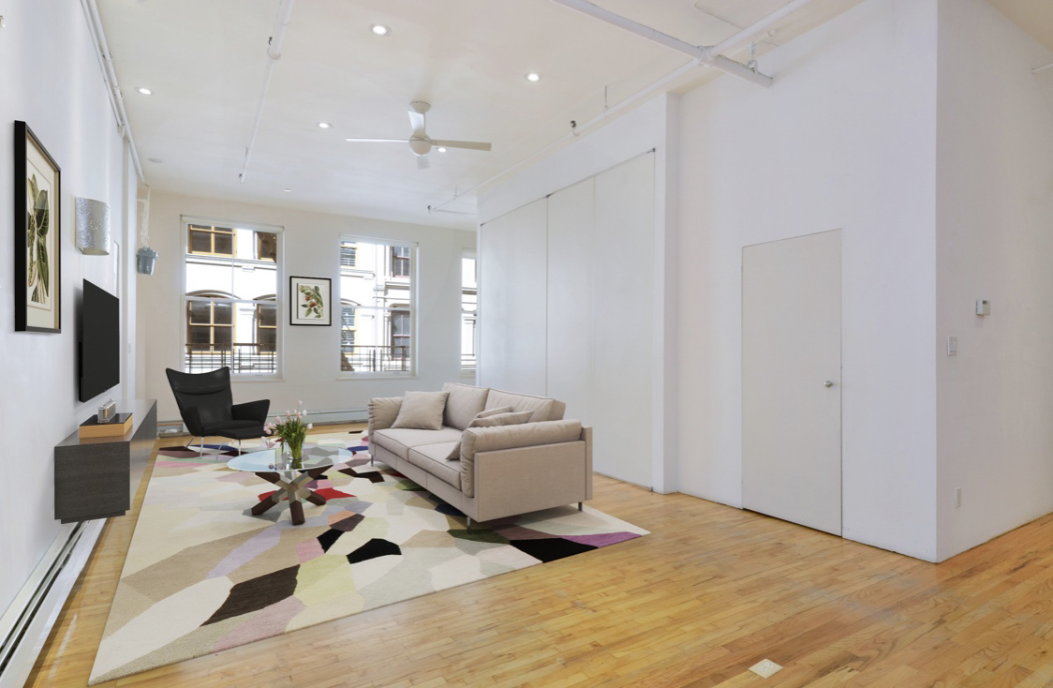
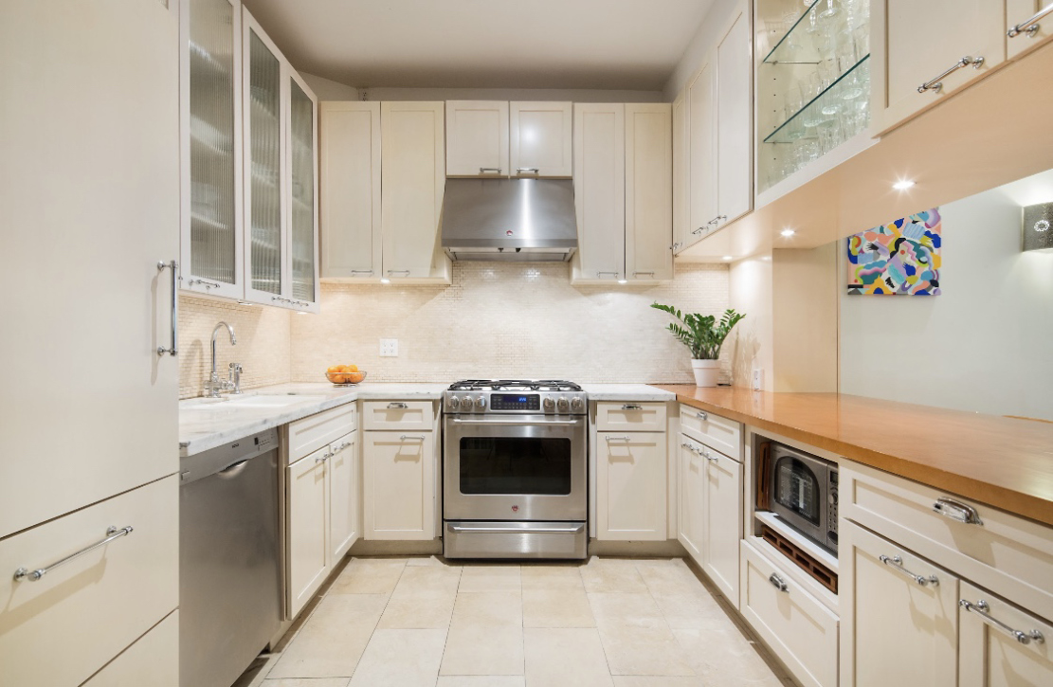
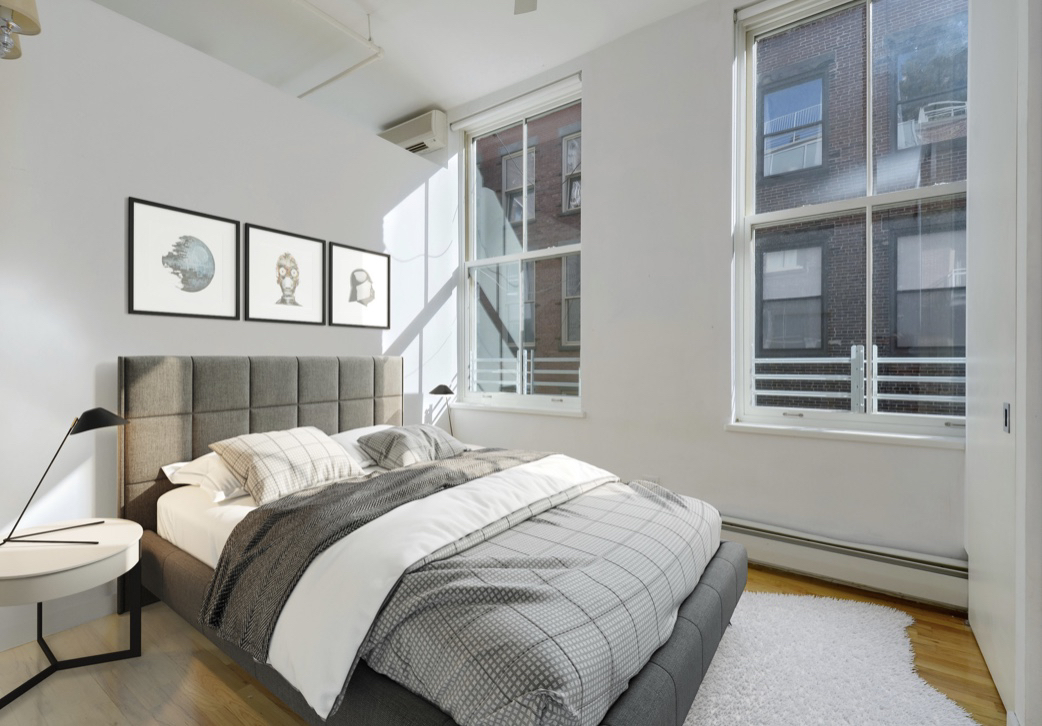
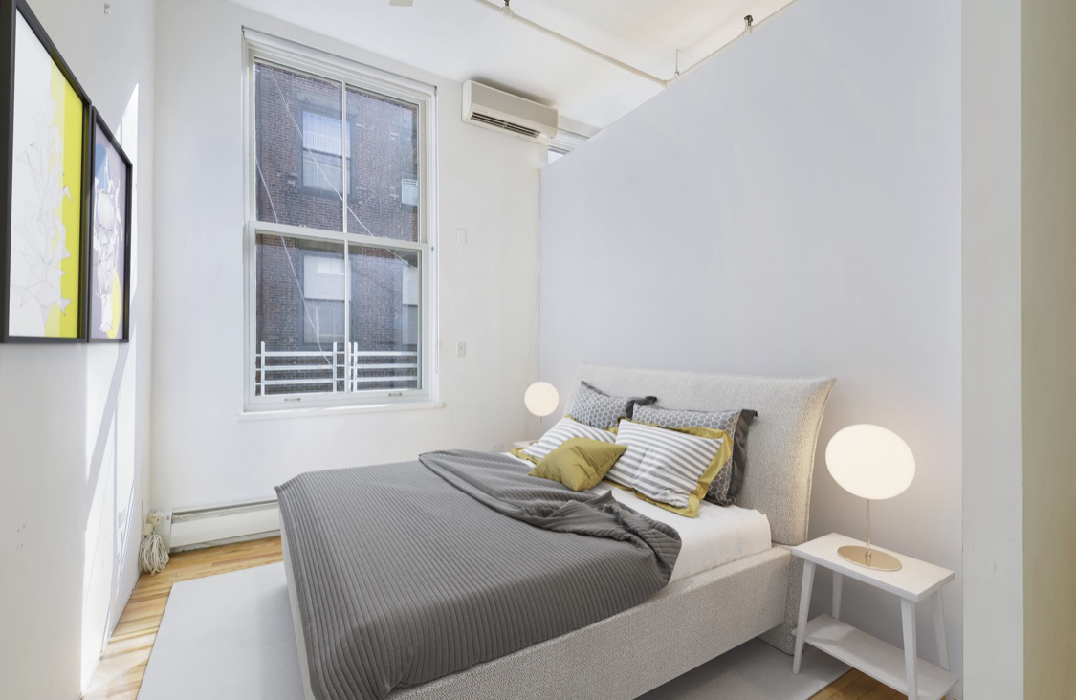
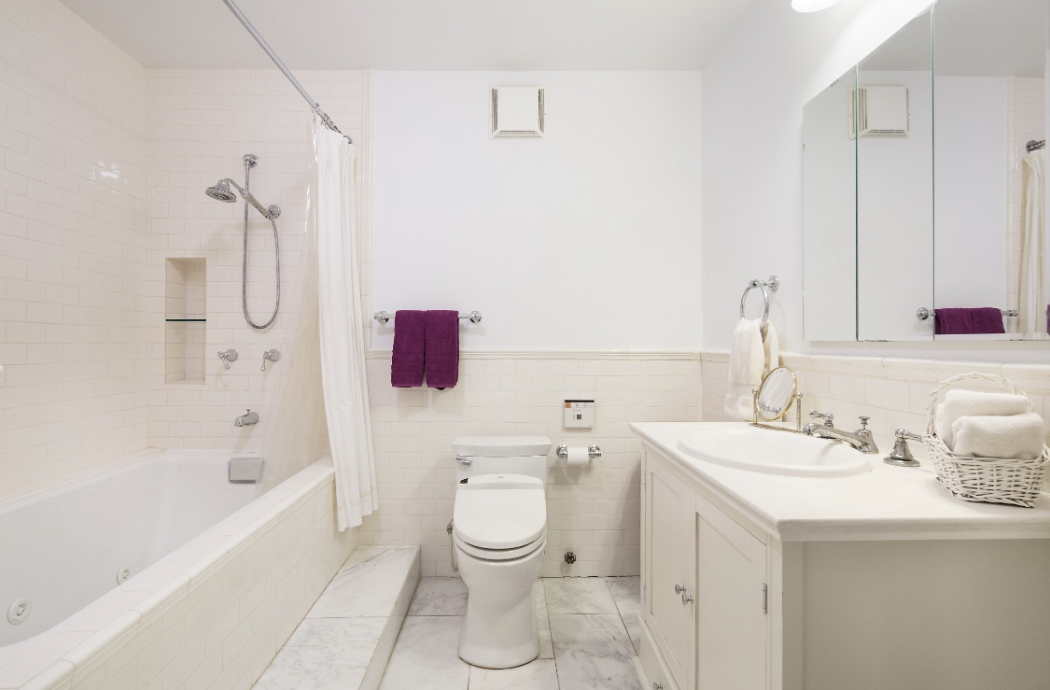
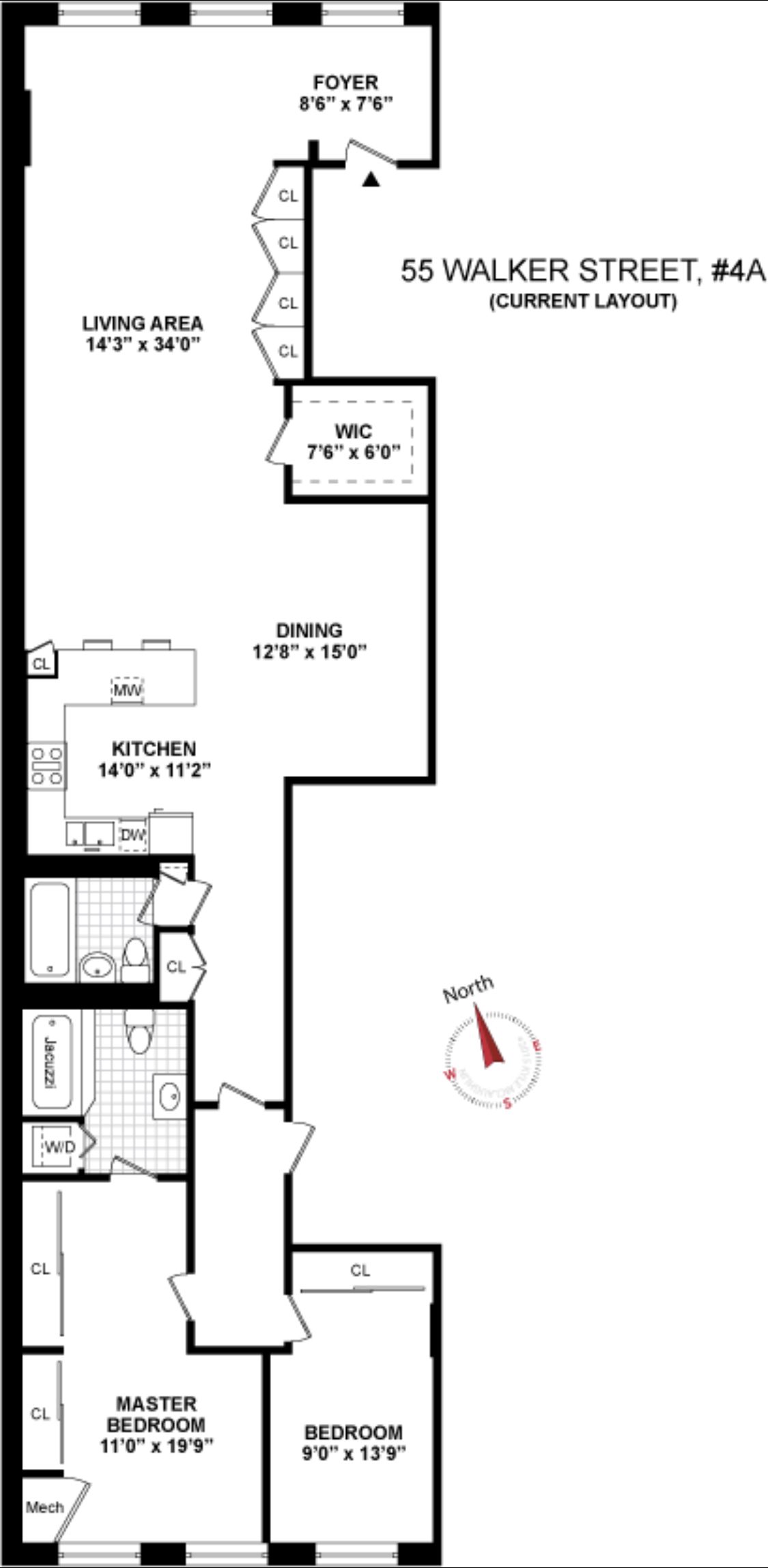
Description
Listing Agents
![Trish Goodwin]() trish.goodwin@compass.com
trish.goodwin@compass.comP: (917)-386-8431
![Jim Farah]() jim.farah@compass.com
jim.farah@compass.comP: (917)-698-8686
Amenities
- Common Media / Recreation Room
- Elevator
- Washer / Dryer in Unit
- Washer
- Air Conditioning
- Video Intercom
- Midrise
- Parking Included
Property Details for 55 Walker Street, Unit 4A
| Status | Rented |
|---|---|
| Days on Market | 92 |
| Rental Incentives | - |
| Available Date | 09/01/2019 |
| Lease Term | Lease Length Min/Max: 12-24 mo |
| Furnished | Unfurnished |
| Total Rooms | 4.0 |
| Compass Type | Co-op |
| MLS Type | Residential Lease |
| Year Built | 1886 |
| County | New York County |
Building
55 Walker St
Location
Building Information for 55 Walker Street, Unit 4A
Property History for 55 Walker Street, Unit 4A
| Date | Event & Source | Price | Appreciation |
|---|---|---|---|
| Nov 19, 2019 | Rented Manual | — | |
| Oct 24, 2019 | Leases Out Manual | — | |
| Jul 24, 2019 | Listed (Active) Manual | $7,995 | — |
| Date | Event & Source | Price |
|---|---|---|
| 11/19/2019 | Rented Manual | — |
| 10/24/2019 | Leases Out Manual | — |
| 07/24/2019 | Listed (Active) Manual | $7,995 |
For completeness, Compass often displays two records for one sale: the MLS record and the public record.
Schools near 55 Walker Street, Unit 4A
Rating | School | Type | Grades | Distance |
|---|---|---|---|---|
| Public - | PK to 8 | |||
| Public - | 6 to 8 | |||
| Public - | 6 to 8 | |||
| Public - | 6 to 8 |
Rating | School | Distance |
|---|---|---|
Spruce Street School PublicPK to 8 | ||
Nyc Lab Ms For Collaborative Studies Public6 to 8 | ||
Lower Manhattan Community Middle School Public6 to 8 | ||
Jhs 104 Simon Baruch Public6 to 8 |
School ratings and boundaries are provided by GreatSchools.org and Pitney Bowes. This information should only be used as a reference. Proximity or boundaries shown here are not a guarantee of enrollment. Please reach out to schools directly to verify all information and enrollment eligibility.
Neighborhood Map and Transit
No guarantee, warranty or representation of any kind is made regarding the completeness or accuracy of descriptions or measurements (including square footage measurements and property condition), such should be independently verified, and Compass, Inc., its subsidiaries, affiliates and their agents and associated third parties expressly disclaims any liability in connection therewith. Photos may be virtually staged or digitally enhanced and may not reflect actual property conditions. Offers of compensation are subject to change at the discretion of the owner. No financial or legal advice provided. Equal Housing Opportunity.
This information is not verified for authenticity or accuracy and is not guaranteed and may not reflect all real estate activity in the market. ©2026 The Real Estate Board of New York, Inc., All rights reserved. The source of the displayed data is either the property owner or public record provided by non-governmental third parties. It is believed to be reliable but not guaranteed. This information is provided exclusively for consumers’ personal, non-commercial use. The data relating to real estate for sale on this website comes in part from the IDX Program of OneKey® MLS. Information Copyright 2026, OneKey® MLS. All data is deemed reliable but is not guaranteed accurate by Compass. See Terms of Service for additional restrictions. Compass · Tel: 212-913-9058 · New York, NY Listing information for certain New York City properties provided courtesy of the Real Estate Board of New York’s Residential Listing Service (the "RLS"). The information contained in this listing has not been verified by the RLS and should be verified by the consumer. The listing information provided here is for the consumer’s personal, non-commercial use. Retransmission, redistribution or copying of this listing information is strictly prohibited except in connection with a consumer's consideration of the purchase and/or sale of an individual property. This listing information is not verified for authenticity or accuracy and is not guaranteed and may not reflect all real estate activity in the market. ©2026 The Real Estate Board of New York, Inc., all rights reserved. This information is not guaranteed, should be independently verified and may not reflect all real estate activity in the market. Offers of compensation set forth here are for other RLSParticipants only and may not reflect other agreements between a consumer and their broker.©2026 The Real Estate Board of New York, Inc., All rights reserved.








