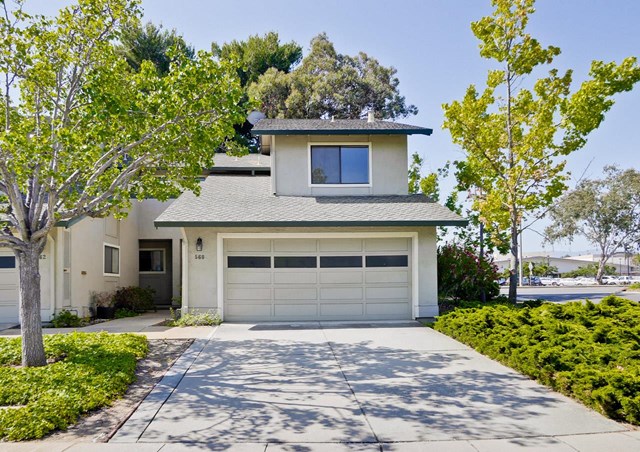560 Manet Terrace
560 Manet Terrace
Leased
Leased






















Description
- Listed by Barbara • Compass
Property Details for 560 Manet Terrace
Location
Property Details for 560 Manet Terrace
| Status | Leased |
|---|---|
| MLS # | ML81763425 |
| Days on Compass | 70 |
| Rental Incentives | - |
| Available Date | - |
| Lease Term | - |
| Furnished | - |
| Compass Type | Rental |
| MLS Type | Residential Rental / Townhouse |
| Year Built | 1978 |
| Lot Size | 0.03 AC / 1,522 SF |
| County | Santa Clara County |
Listing Agent
Contact Agent(s)
650.209.1519
Location
Building Information for 560 Manet Terrace
Property Information for 560 Manet Terrace
- System ID: 5.2204534E7
- Class: RESIDENTIAL RENTAL
- Attached Style: Patio/Garden
- Year Built: 1978
- Street Number Numeric: 560
- Street Name: Manet Terrace
- City: SUNNYVALE
- Elementary School: Louis V. Stocklmeir Elementary
- Middle School: Cupertino Middle
- Parking Garage: Gated
- Parking Garage Spaces: 2
- Supplement: Attractively remodeled END-UNIT Townhouse has traditional floor plan and features: Inviting tiled entry foyer,downstairs powder room, generous living room w/raised hearth fireplace and sliding glass doors to rear patio, a dining area, and remodeled kitchen. UPSTAIRS: A Master Bedroom Suite has high cathedral ceilings, walk-in closet, and Master Bath with stall shower; the second Bedroom also has high cathedral ceilings; the upstairs hall bath has tub with overhead shower; and a 3rd bedroom. Included is a 2 car attached garage with automatic door opener. What's more: Stocklmeir Elementary School attendance area (Tenant to check on availability)!
- Cooling: N/K
- Equipment: Dishwasher, Microwave, Refrigerator
- Floor Coverings: Laminate, Wood
- Bedrooms Count: 3
- Patio: Slab, Stone/Tile
- Square Footage: 1522
- Total Stories: 2
- Pets: Yes
- Entry Only: No
- Lot Size: 1-3, 999 SF
- Lot Size Source: Assessor
- Assessors Parcel Num: 211-45-019
- Age: 41
- Heating: Forced Air 1 Zone
- Laundry: Washer / Dryer
- Rental Residential Styles: Townhome
- Security Deposit: $3,900
Property History for 560 Manet Terrace
| Date | Event & Source | Price | Appreciation |
|---|
| Date | Event & Source | Price |
|---|
For completeness, Compass often displays two records for one sale: the MLS record and the public record.
Schools near 560 Manet Terrace
Rating | School | Type | Grades | Distance |
|---|---|---|---|---|
| Public - | K to 5 | |||
| Public - | 6 to 8 | |||
| Public - | 9 to 12 | |||
| Public - | K to 5 |
Rating | School | Distance |
|---|---|---|
Louis E. Stocklmeir Elementary School PublicK to 5 | ||
Cupertino Middle School Public6 to 8 | ||
Fremont High School Public9 to 12 | ||
R. I. Meyerholz Elementary School PublicK to 5 |
School ratings and boundaries are provided by GreatSchools.org and Pitney Bowes. This information should only be used as a reference. Proximity or boundaries shown here are not a guarantee of enrollment. Please reach out to schools directly to verify all information and enrollment eligibility.
No guarantee, warranty or representation of any kind is made regarding the completeness or accuracy of descriptions or measurements (including square footage measurements and property condition), such should be independently verified, and Compass expressly disclaims any liability in connection therewith. Photos may be virtually staged or digitally enhanced and may not reflect actual property conditions. No financial or legal advice provided. Equal Housing Opportunity.
Listing Courtesy of Compass, Barbara
Based on information from one of the following Multiple Listing Services: San Francisco Association of Realtors, the MLSListings MLS, the BAREIS MLS, the EBRD MLS, Shasta Association of REALTORS® Information being provided is for the visitor’s personal, noncommercial use and may not be used for any purpose other than to identify prospective properties visitor may be interested in purchasing. The data contained herein is copyrighted by San Francisco Association of Realtors, the MLSListings MLS, the BAREIS MLS, the EBRD MLS, Shasta Association of REALTORS® is protected by all applicable copyright laws. Any dissemination of this information is in violation of copyright laws and is strictly prohibited. Property information referenced on this web site comes from the Internet Data Exchange (IDX) program of the MLS. This web site may reference real estate listing(s) held by a brokerage firm other than the broker and/or agent who owns this web site. For the avoidance of doubt, the accuracy of all information, regardless of source, is deemed reliable but not guaranteed and should be personally verified through personal inspection by and/or with the appropriate professionals.





















