12 Henderson Place
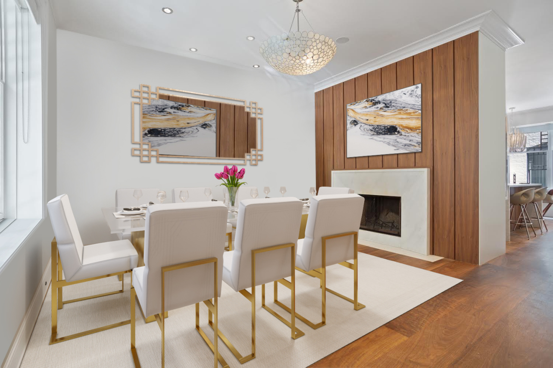

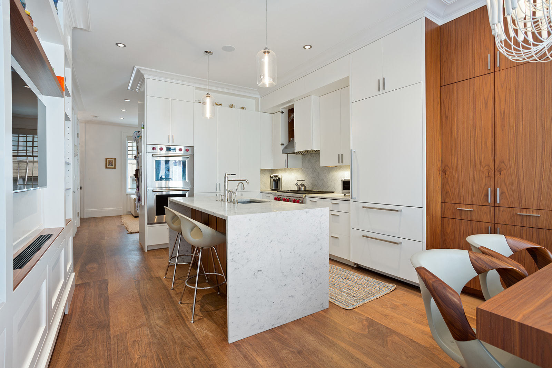
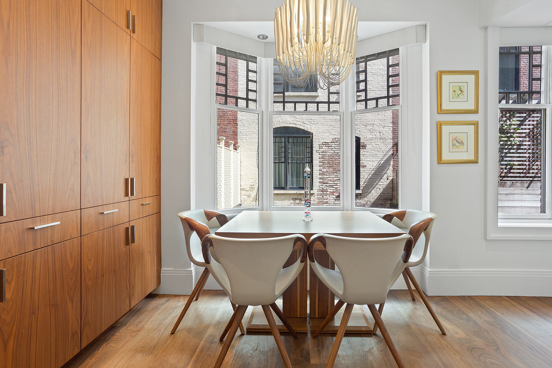
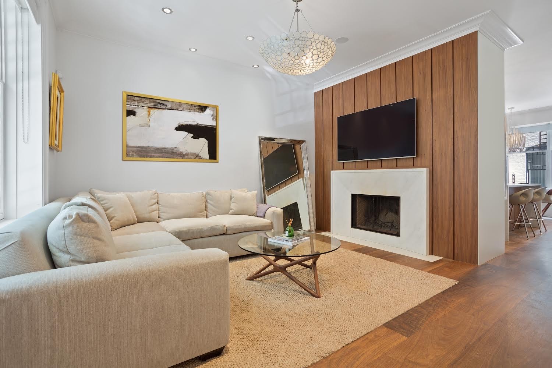
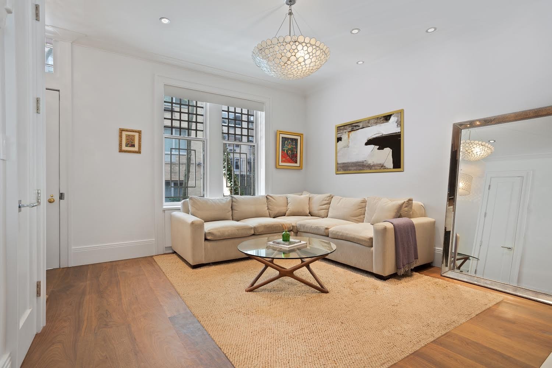
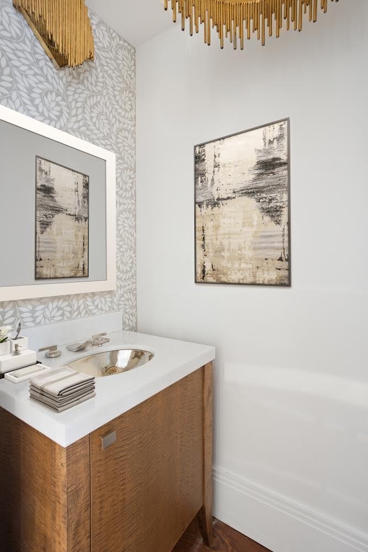
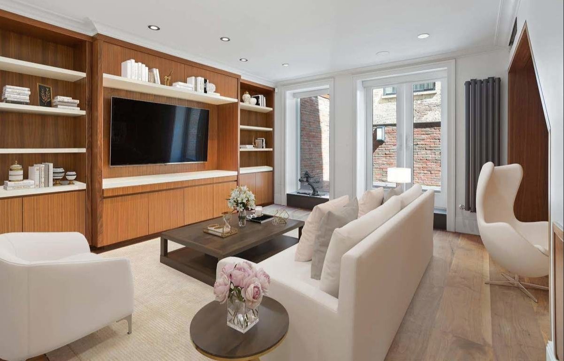
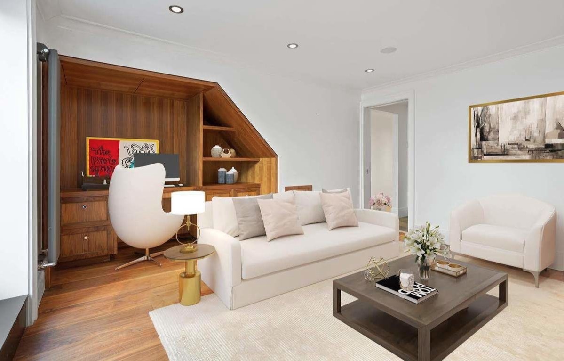
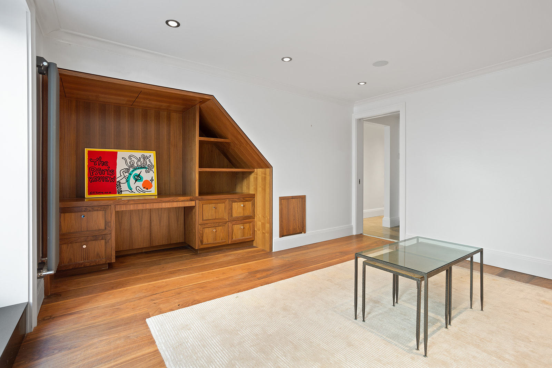
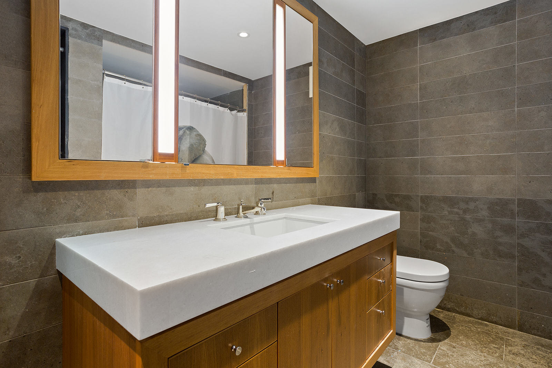

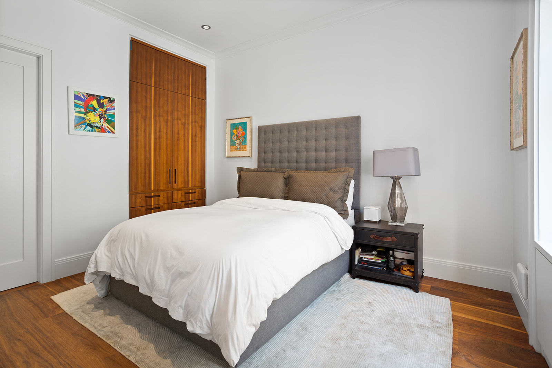
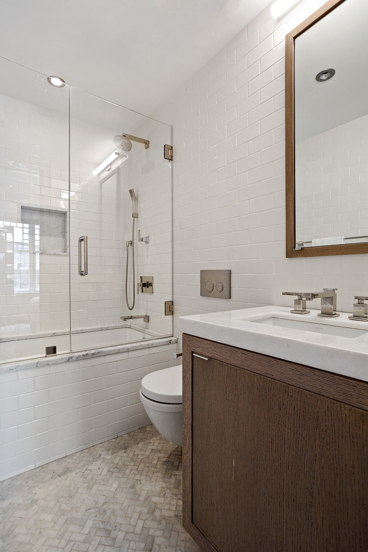
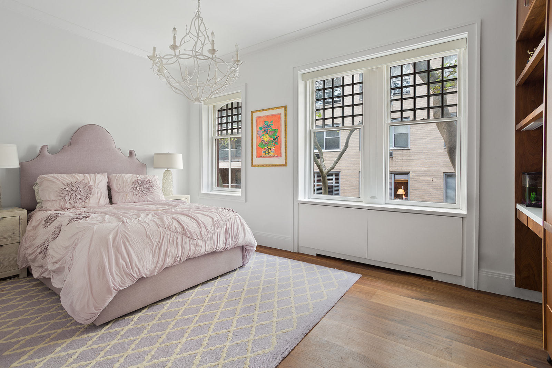
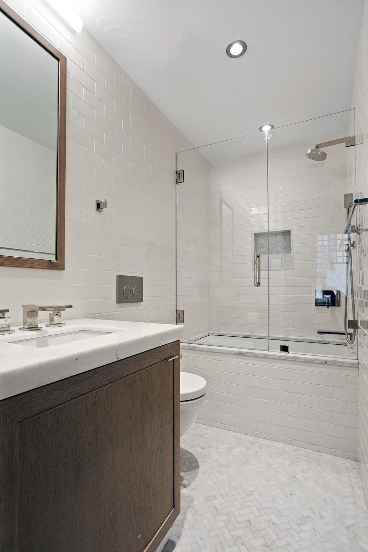


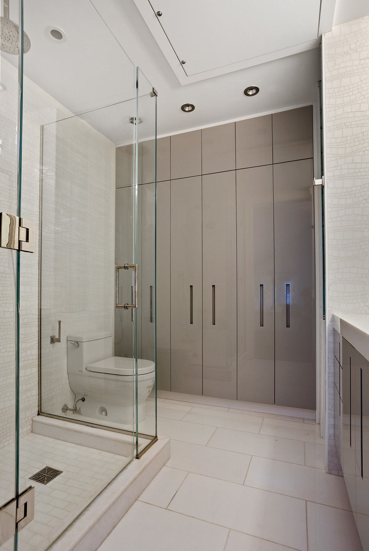

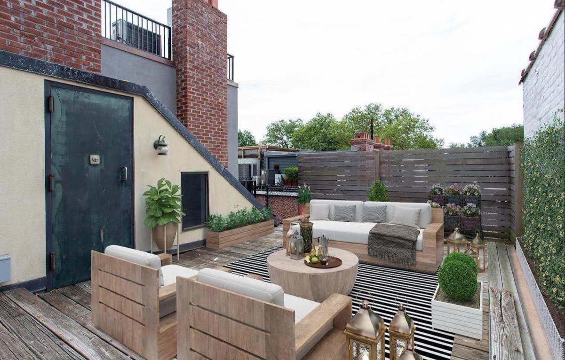

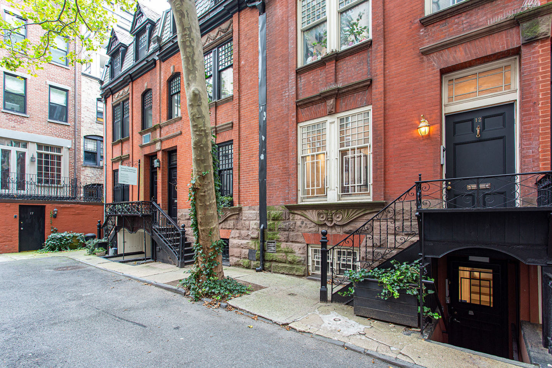

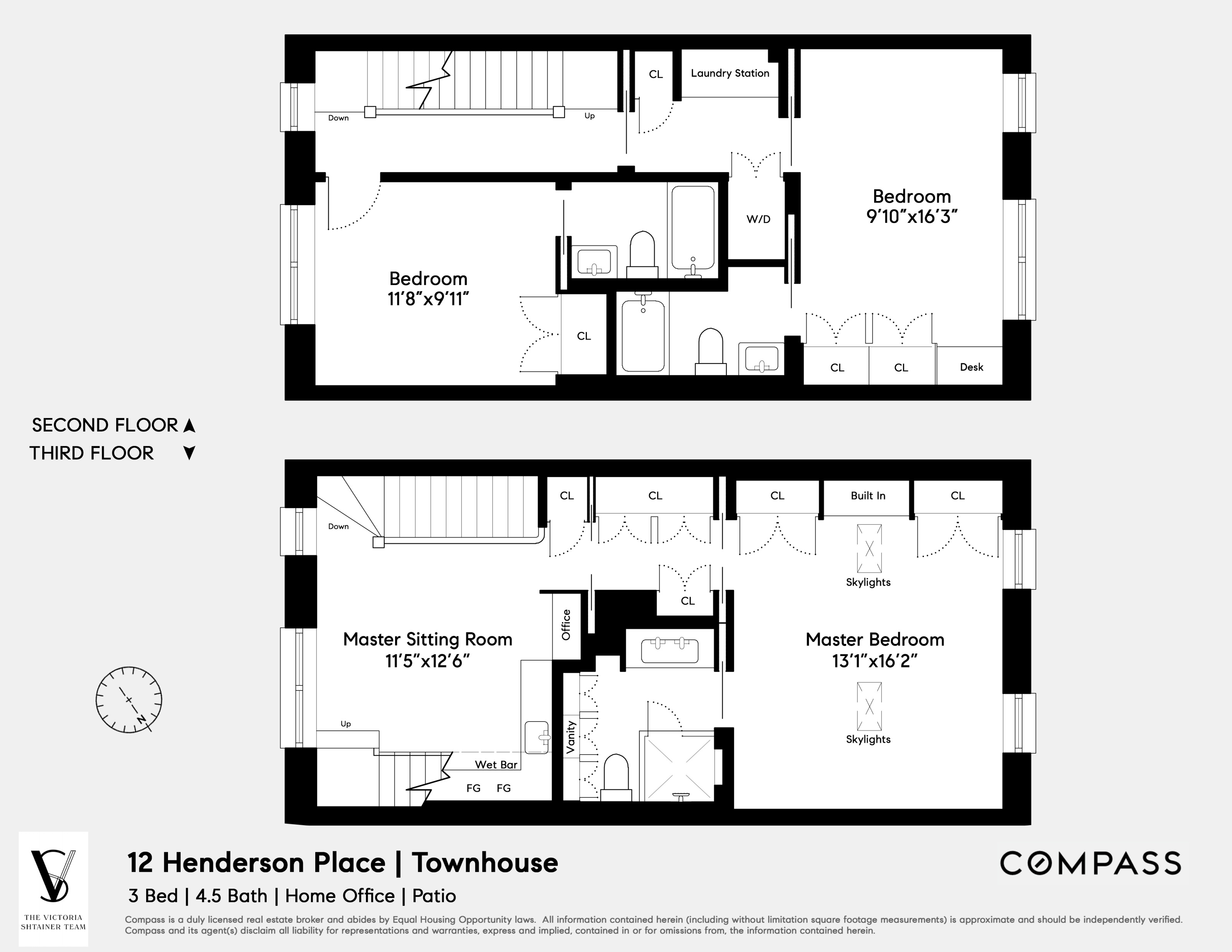
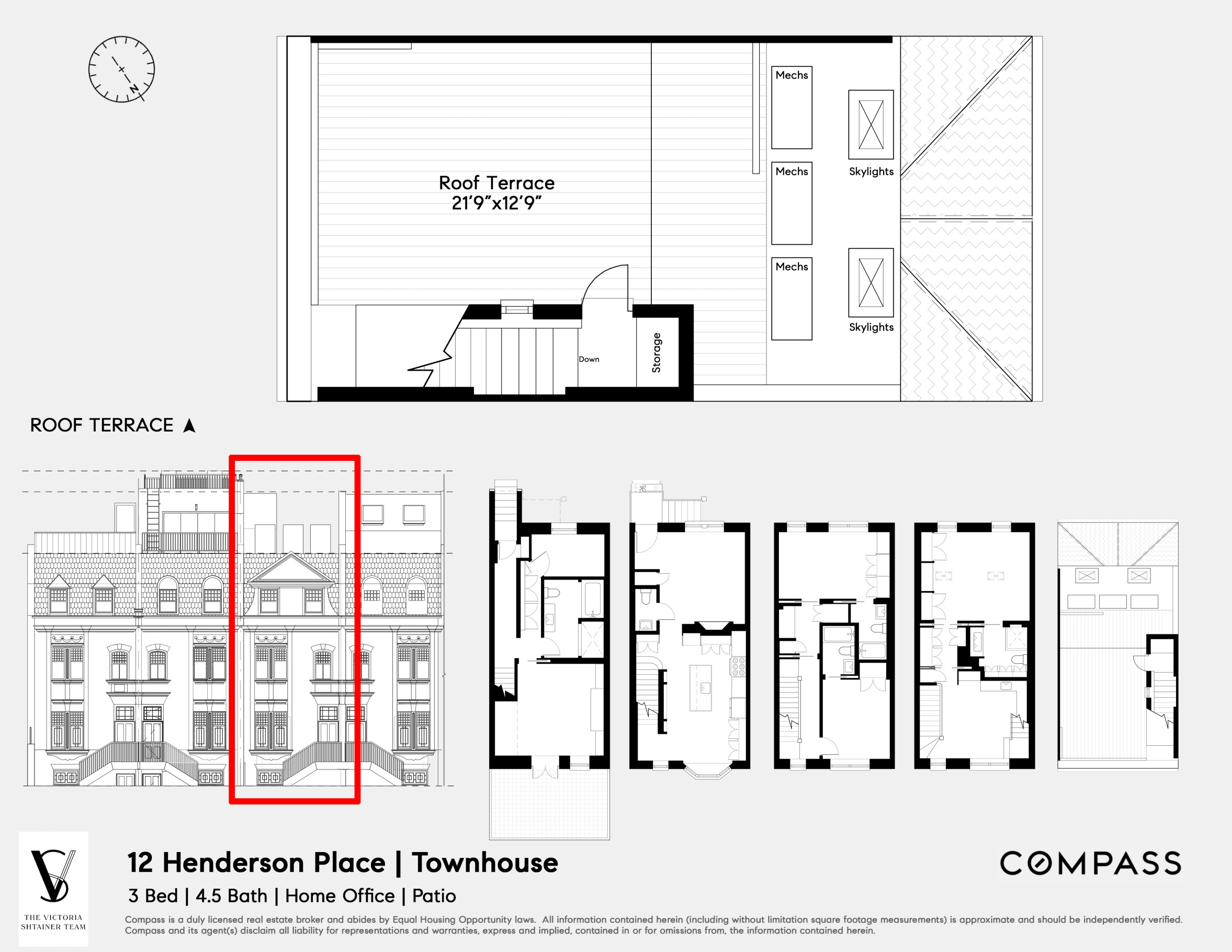
Description
This home features 2 private entrances. The main entrance opens up to a lovely living room with a working wood burning fireplace equipped with a gas hookup and a half bath. Past the living room walk into a large light-filled eat-in kitchen outfitted with Carrera Marble countertops, custom cabinetry, custom Wolf and Miele appliances and custom built-in china cabinets.
The second private entrance below leads to the lower level which features an additional living room/den/office space finished with custom built-ins, a home cinema sized TV and a custom built-in desk and work area. There is also a sizable spa bathroom with ample storage or install the home sauna of your dreams. The private outdoor patio is equipped with a gas grill making it perfect for alfresco dinners under the stars. This floor is also perfectly suited as work-at-home professional space.
The second floor features two large kids bedrooms each with customized closets and full en suite custom bathrooms. Between the two bedrooms is a washer/dryer, linen closet, and full laundry station with additional storage.
Leading up to the third floor you will find an absolutely stunning master suite equipped with ample closets, built-in dressers, bed platform, and night tables – just bring your own mattress. The master bath is finished with stunning Waterworks fixtures along with a custom vanity and a full wall of additional storage. The his & hers dressing area takes you to a bonus adult sitting room equipped with a wet bar, a wine cooler and refrigerator, built-in desk and sitting area. The staircase on the third floor leads up to the private roof deck where the purchaser can turn this space into their own sun filled outdoor oasis, or build a finished fourth floor of their dreams
Henderson Place is situated across the street from Carl Schultz Park and the East River offering safety and privacy unlike any other street in New York City. It is just steps from restaurants, bars, cafes, and shops, and is close to several schools including Brearly and Chapin. Nearby subway lines include the 4/5/6/N/Q.
Amenities
- Primary Ensuite
- Street Scape
- Private Patio
- Patio
- Common Roof Deck
- Fireplace
- Crown Mouldings
- Decorative Mouldings
Property Details for 12 Henderson Place
| Status | Sold |
|---|---|
| Days on Market | 134 |
| Taxes | $2,930 / month |
| Maintenance | - |
| Min. Down Pymt | - |
| Total Rooms | 8.0 |
| Compass Type | Townhouse |
| MLS Type | Single Family |
| Year Built | 1899 |
| Lot Size | 805 SF / 18' x 46' |
| County | New York County |
| Buyer's Agent Compensation | 2.5% |
Building
12 Henderson Pl
Location
Building Information for 12 Henderson Place
Payment Calculator
$24,375 per month
30 year fixed, 6.15% Interest
$21,445
$2,930
$0
Property History for 12 Henderson Place
| Date | Event & Source | Price |
|---|---|---|
| 12/20/2022 | $4,795,000 | |
| 09/01/2022 | $4,740,000 +3.3% / yr | |
| 08/03/2022 | — | |
| 05/02/2022 | $4,795,000 | |
| 02/24/2021 | Sold Manual | $4,400,000 |
| 01/25/2021 | Contract Signed Manual | — |
| 09/13/2020 | Listed (Active) Manual | $4,795,000 |
| 04/03/2014 | — | |
| 04/02/2014 | $3,600,000 | |
| 04/02/2014 | $3,600,000 0.0% / yr | |
| 01/10/2014 | — | |
| 01/10/2014 | $3,995,000 | |
| 01/10/2014 | $3,695,000 | |
| 10/17/2011 | Permanently Off Market RealPlus #3203158a92a83376a470654cb2383150daa10ad4 | $3,925,000 |
| 10/14/2011 | Temporarily Off Market RealPlus #3203158a92a83376a470654cb2383150daa10ad4 | $3,925,000 |
| 09/19/2011 | Price Change RealPlus #3203158a92a83376a470654cb2383150daa10ad4 | $3,925,000 |
| 05/17/2011 | Listed (Active) RealPlus #3203158a92a83376a470654cb2383150daa10ad4 | $3,995,000 |
| 06/23/2006 | Sold RealPlus #f25c84f7cfa6cd3caacb58ddcfbba6dfe90f900a | $3,650,000 |
| 06/21/2006 | $3,590,000 |
For completeness, Compass often displays two records for one sale: the MLS record and the public record.
Public Records for 12 Henderson Place
Schools near 12 Henderson Place
Rating | School | Type | Grades | Distance |
|---|---|---|---|---|
| Public - | PK to 5 | |||
| Public - | 6 to 8 | |||
| Public - | 6 to 8 | |||
| Public - | 6 to 8 |
Rating | School | Distance |
|---|---|---|
Yorkville Community School PublicPK to 5 | ||
Nyc Lab Ms For Collaborative Studies Public6 to 8 | ||
Lower Manhattan Community Middle School Public6 to 8 | ||
Jhs 167 Robert F Wagner Public6 to 8 |
School ratings and boundaries are provided by GreatSchools.org and Pitney Bowes. This information should only be used as a reference. Proximity or boundaries shown here are not a guarantee of enrollment. Please reach out to schools directly to verify all information and enrollment eligibility.
Neighborhood Map and Transit
Similar Homes
Similar Sold Homes
Explore Nearby Homes
- Carnegie Hill Homes for Sale
- Upper East Side Homes for Sale
- Yorkville Homes for Sale
- Lenox Hill Homes for Sale
- Roosevelt Island Homes for Sale
- Astoria Homes for Sale
- Northwestern Queens Homes for Sale
- Upper West Side Homes for Sale
- Lincoln Square Homes for Sale
- East Harlem Homes for Sale
- Upper Manhattan Homes for Sale
- Long Island City Homes for Sale
- Upper Carnegie Hill Homes for Sale
- Manhattan Valley Homes for Sale
- Midtown Manhattan Homes for Sale
- Manhattan Homes for Sale
- New York Homes for Sale
- Queens Homes for Sale
- North Bergen Homes for Sale
- Guttenberg Homes for Sale
- West New York Homes for Sale
- Edgewater Homes for Sale
- Weehawken Homes for Sale
- Bronx Homes for Sale
- Brooklyn Homes for Sale
- Cliffside Park Homes for Sale
- Union City Homes for Sale
- Fairview Homes for Sale
- Hoboken Homes for Sale
- Fort Lee Homes for Sale
- 10024 Homes for Sale
- 10025 Homes for Sale
- 10044 Homes for Sale
- 10075 Homes for Sale
- 10128 Homes for Sale
- 10162 Homes for Sale
- 10021 Homes for Sale
- 11106 Homes for Sale
- 10065 Homes for Sale
- 11102 Homes for Sale
- 10023 Homes for Sale
- 10035 Homes for Sale
- 10029 Homes for Sale
- 10026 Homes for Sale
- 10019 Homes for Sale
No guarantee, warranty or representation of any kind is made regarding the completeness or accuracy of descriptions or measurements (including square footage measurements and property condition), such should be independently verified, and Compass, Inc., its subsidiaries, affiliates and their agents and associated third parties expressly disclaims any liability in connection therewith. Photos may be virtually staged or digitally enhanced and may not reflect actual property conditions. Offers of compensation are subject to change at the discretion of the seller. No financial or legal advice provided. Equal Housing Opportunity.
This information is not verified for authenticity or accuracy and is not guaranteed and may not reflect all real estate activity in the market. ©2026 The Real Estate Board of New York, Inc., All rights reserved. The source of the displayed data is either the property owner or public record provided by non-governmental third parties. It is believed to be reliable but not guaranteed. This information is provided exclusively for consumers’ personal, non-commercial use. The data relating to real estate for sale on this website comes in part from the IDX Program of OneKey® MLS. Information Copyright 2026, OneKey® MLS. All data is deemed reliable but is not guaranteed accurate by Compass. See Terms of Service for additional restrictions. Compass · Tel: 212-913-9058 · New York, NY Listing information for certain New York City properties provided courtesy of the Real Estate Board of New York’s Residential Listing Service (the "RLS"). The information contained in this listing has not been verified by the RLS and should be verified by the consumer. The listing information provided here is for the consumer’s personal, non-commercial use. Retransmission, redistribution or copying of this listing information is strictly prohibited except in connection with a consumer's consideration of the purchase and/or sale of an individual property. This listing information is not verified for authenticity or accuracy and is not guaranteed and may not reflect all real estate activity in the market. ©2026 The Real Estate Board of New York, Inc., all rights reserved. This information is not guaranteed, should be independently verified and may not reflect all real estate activity in the market. Offers of compensation set forth here are for other RLSParticipants only and may not reflect other agreements between a consumer and their broker.©2026 The Real Estate Board of New York, Inc., All rights reserved.

























