941 Park Avenue, Unit 4/5A
941 Park Avenue, Unit 4/5A
Sold 2/7/22
Virtual Tour
Sold 2/7/22
Virtual Tour
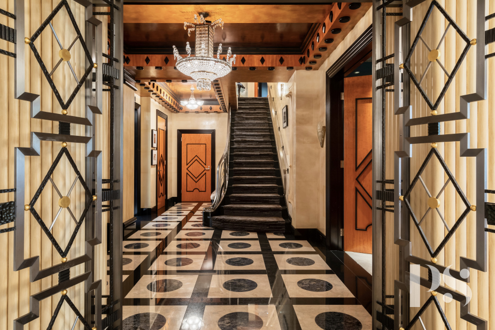
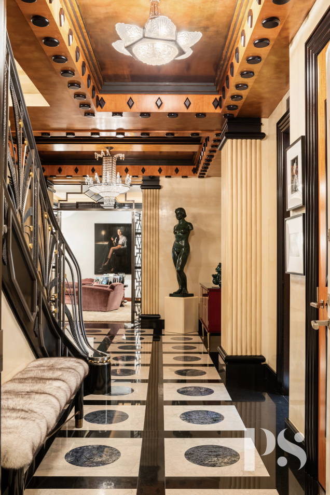
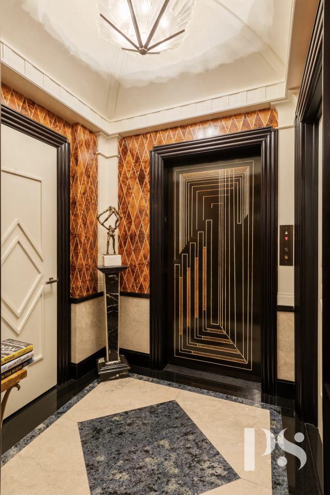
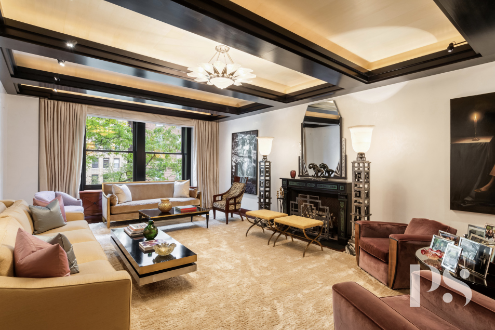
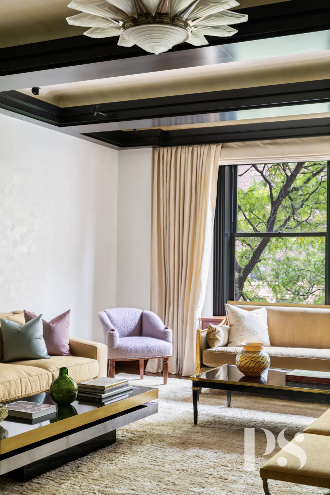
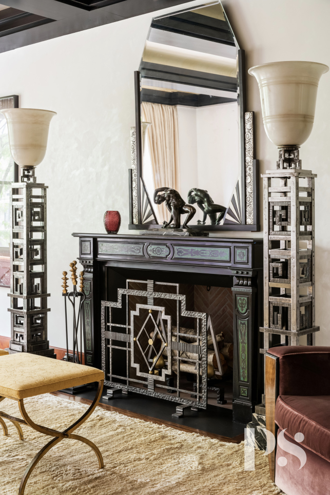
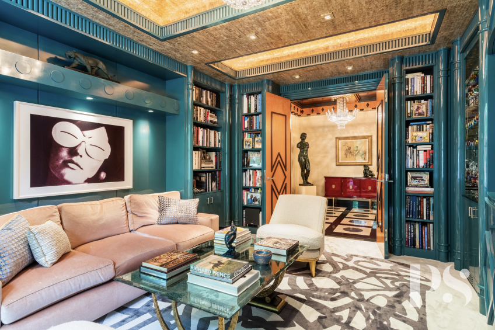
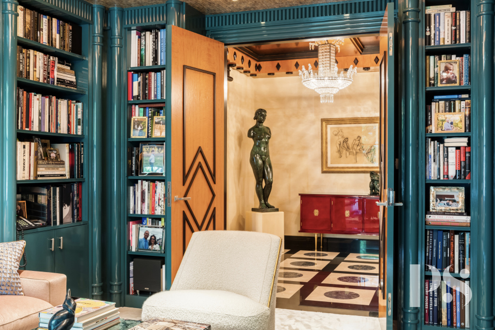
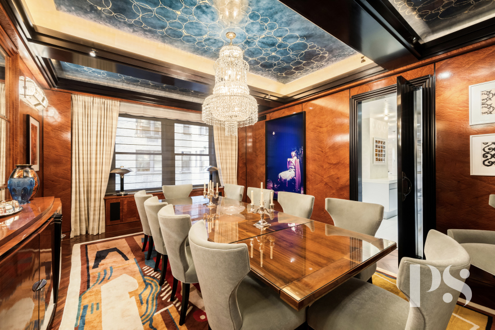
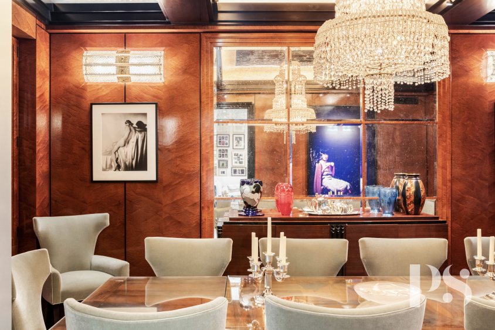
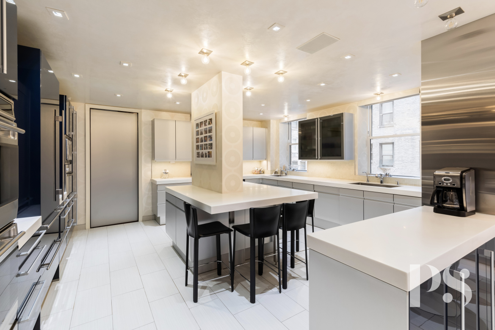
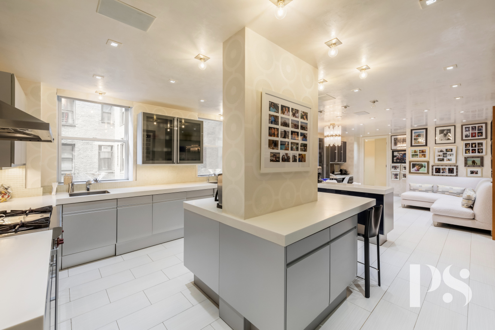
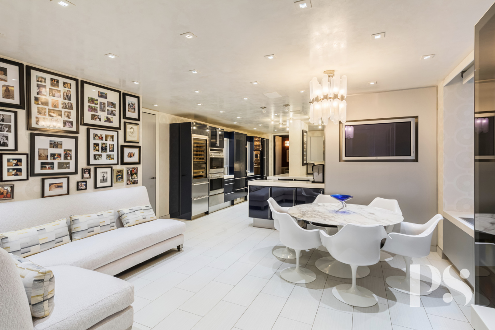
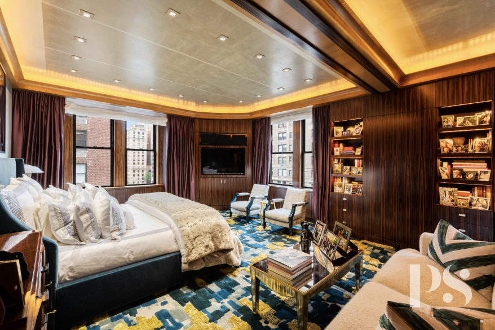
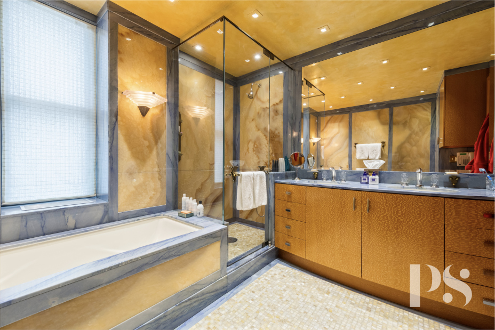
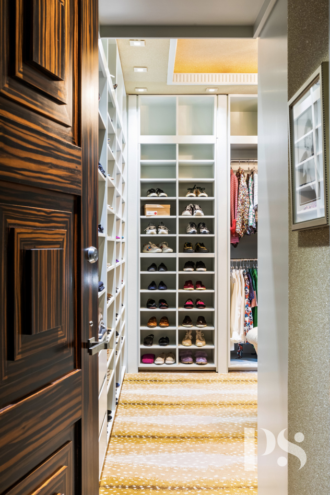
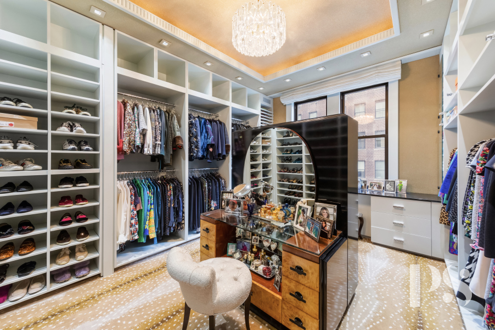
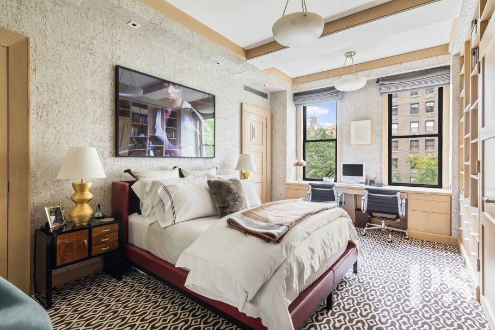
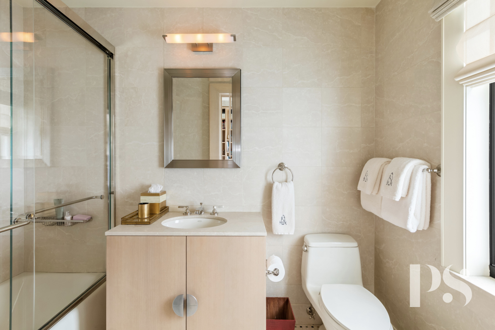
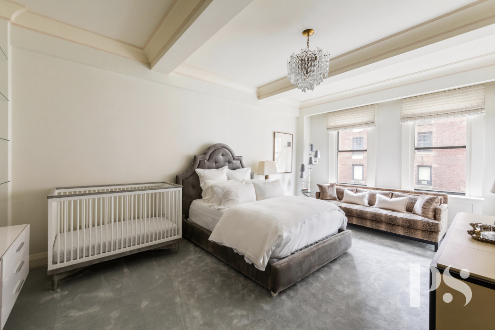
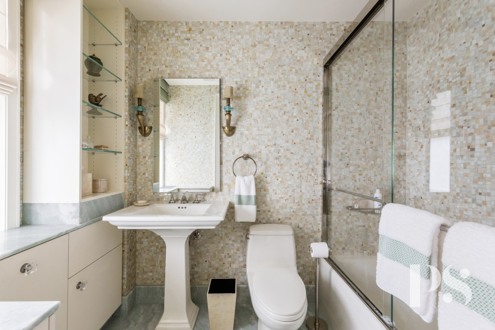
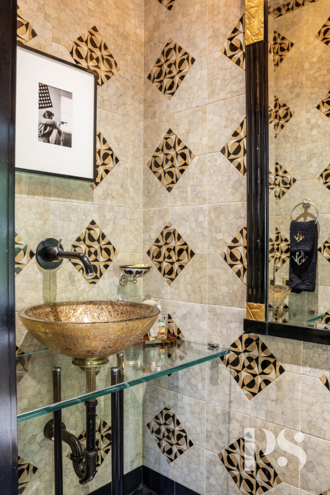
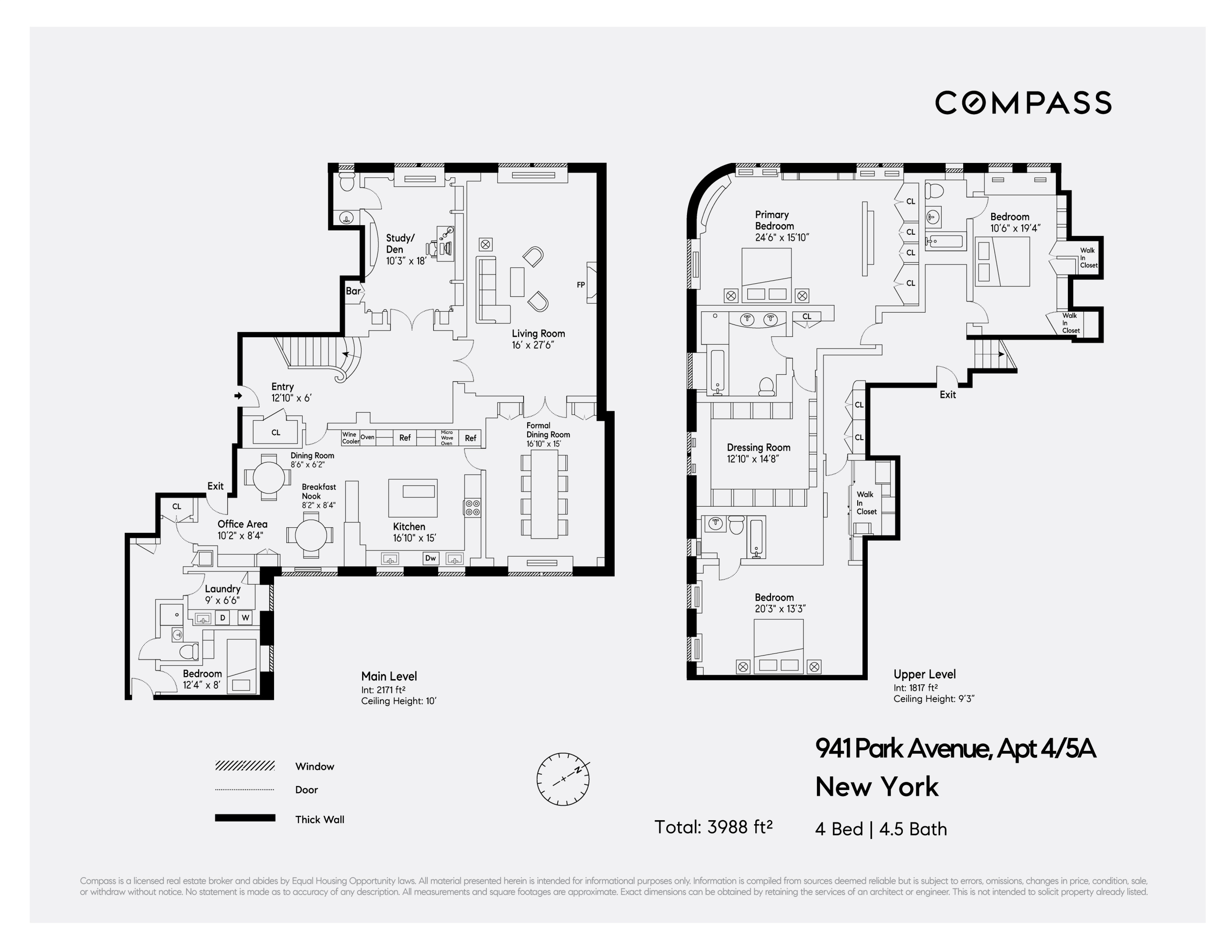
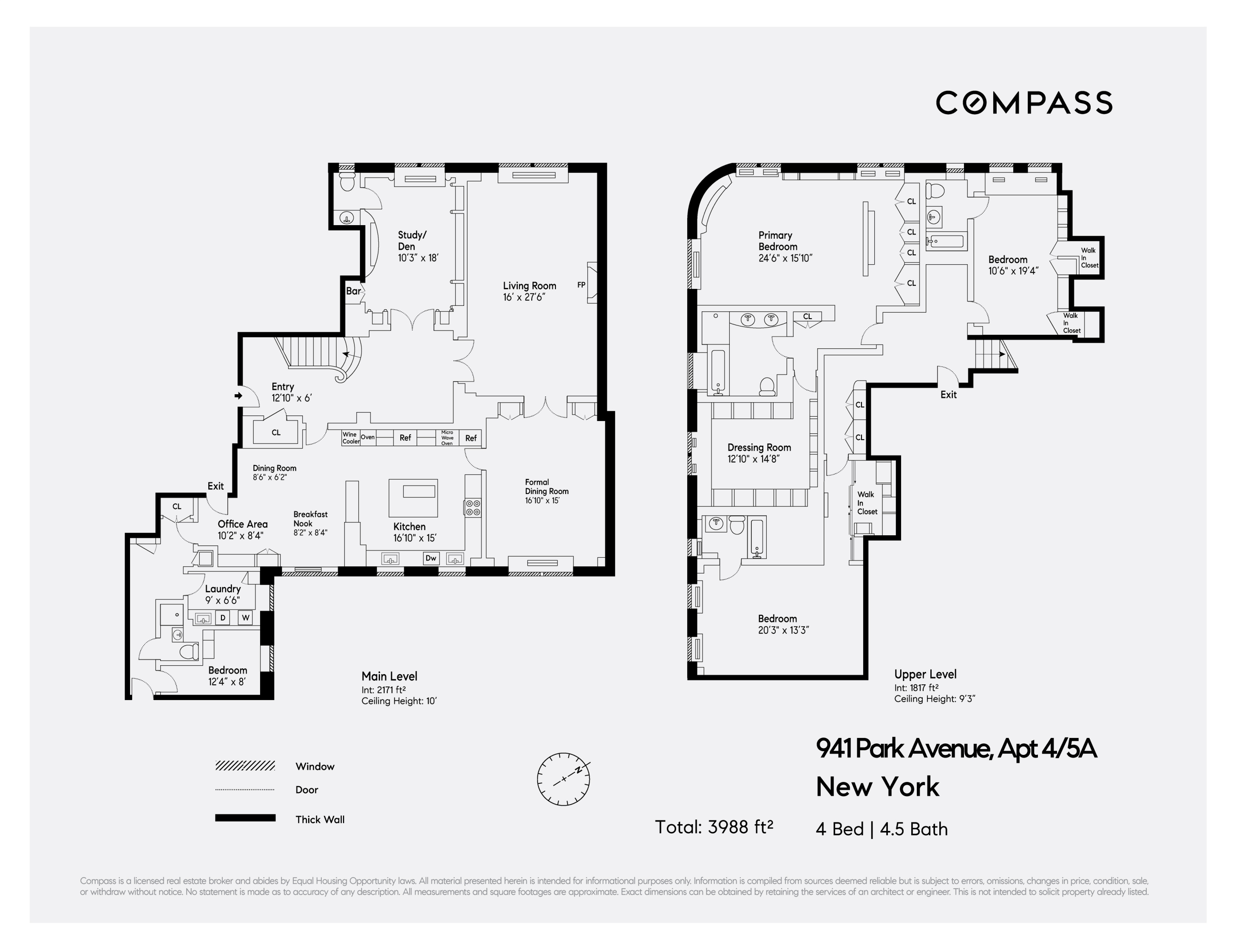
Description
Adjacent to the kitchen is the proper dining room which currently features herringbone wood floors, a gorgeous chandelier, and a stunning recessed ceiling with custom lighting and built-ins. It can be assumed that going forward from here all rooms are appointed While there is currently a ten-seater table, there is certainly room for
more if desired. Attached to the dining room is the grand salon where all can gather and form memories to last a
lifetime. The room is tastefully accompanied by the finest details from architectural dream ceilings, wide-spread walls perfect for mounting your finest art and, a working wood-burning fireplace plus sun-soaking windows that boast views over Park Ave. As you make your way back towards the entry gallery is a picturesque living den that highlights a fully stocked wet-bar, gorgeous chandelier lighting, and a custom entertainment console that houses a television. This room could also make an exceptional library/home-office. There is also a delightful powder room that highlights characteristics rarely found in any bathroom such as tasteful fixtures and leather carpeting.
You can then continue up the stairs where the upper elevator landing is found and the vestibule that splits the passageway into the bedrooms. On this level are three over-sized, efficiently laid out bedrooms, all featuring windowed en-suite bathrooms. The first bedroom is separated from the other bedrooms, it has custom wall cabinetry and two walk-in closets plus a perfect work space. The next bedroom, the master, is gorgeous and massive. Gorgeously renovated and appointed with a full wall of custom cabinetry and organizing options that accompany the charm of the room’s details. The room is bathed in light from five windows that look over Park Avenue. The five-fixture en-suite has been tastefully redone. Finally, the third bedroom opens up with a crafty wall of closet/storage space and features southern exposure over East 81st Street, two walk-in closets, and a windowed en-suite bathroom as well with a tub.
This palatial home has been renovated consistently almost every three to four years and is fully equipped with a Crestron home system to take full control of the home’s electronic features. It is unquestioned that there has been no stone left unturned in highlighting the intricate, breathtaking details the home has to offer. The ceilings are ten feet on both floors and there is central air through-out. The elevator services both floors of this duplex beauty. A storage unit is assigned by the resident manager at no cost upon move in.
941 Park Avenue is nestled on the northeast corner of 81st Street and Park Avenue. Built-in 1927, designed by Scwhartz and Gross, this building was converted to a cooperative in 1955. The building features a fitness center with a golf simulator, children’s playroom, a full-time doorman, a resident manager, and a world-class well organized white glove staff. There are sixteen floors and thirty-four residences. This is premier living on Park Avenue, Residence 4/5A at 941 Park Avenue welcomes you.
2% flip tax paid by the purchaser.
Listing Agents
![Philip Scheinfeld]() philip@compass.com
philip@compass.comP: 917.446.0523
![Philip Scheinfeld Team]() thephilipscheinfeldteam@compass.com
thephilipscheinfeldteam@compass.comP: 518.524.5168
![Sam Dahdal]() sam.dahdal@compass.com
sam.dahdal@compass.comP: 914.450.1079
Amenities
- Primary Ensuite
- Full-Time Doorman
- Gym
- Playroom
- Nursery Room
- Common Media / Recreation Room
- Golf Room
- Fireplace
Location
Property Details for 941 Park Avenue, Unit 4/5A
| Status | Sold |
|---|---|
| Days on Market | 398 |
| Taxes | $10,775 / month |
| Maintenance | - |
| Min. Down Pymt | - |
| Total Rooms | 12.0 |
| Compass Type | Co-op |
| MLS Type | Co-op |
| Year Built | 1927 |
| County | New York County |
Building
941 Park Ave
Location
Virtual Tour
Building Information for 941 Park Avenue, Unit 4/5A
Payment Calculator
$63,166 per month
30 year fixed, 7.25% Interest
$52,391
$10,775
$0
Property History for 941 Park Avenue, Unit 4/5A
| Date | Event & Source | Price | Appreciation | Link |
|---|
| Date | Event & Source | Price |
|---|
For completeness, Compass often displays two records for one sale: the MLS record and the public record.
Public Records for 941 Park Avenue, Unit 4/5A
Schools near 941 Park Avenue, Unit 4/5A
Rating | School | Type | Grades | Distance |
|---|---|---|---|---|
| Public - | PK to 5 | |||
| Public - | 6 to 8 | |||
| Public - | 6 to 8 | |||
| Public - | 6 to 8 |
Rating | School | Distance |
|---|---|---|
P.S. 6 Lillie D Blake PublicPK to 5 | ||
Nyc Lab Ms For Collaborative Studies Public6 to 8 | ||
Lower Manhattan Community Middle School Public6 to 8 | ||
Jhs 167 Robert F Wagner Public6 to 8 |
School ratings and boundaries are provided by GreatSchools.org and Pitney Bowes. This information should only be used as a reference. Proximity or boundaries shown here are not a guarantee of enrollment. Please reach out to schools directly to verify all information and enrollment eligibility.
Similar Homes
Similar Sold Homes
Homes for Sale near Upper East Side
Neighborhoods
Cities
No guarantee, warranty or representation of any kind is made regarding the completeness or accuracy of descriptions or measurements (including square footage measurements and property condition), such should be independently verified, and Compass expressly disclaims any liability in connection therewith. Photos may be virtually staged or digitally enhanced and may not reflect actual property conditions. No financial or legal advice provided. Equal Housing Opportunity.
This information is not verified for authenticity or accuracy and is not guaranteed and may not reflect all real estate activity in the market. ©2024 The Real Estate Board of New York, Inc., All rights reserved. The source of the displayed data is either the property owner or public record provided by non-governmental third parties. It is believed to be reliable but not guaranteed. This information is provided exclusively for consumers’ personal, non-commercial use. The data relating to real estate for sale on this website comes in part from the IDX Program of OneKey® MLS. Information Copyright 2024, OneKey® MLS. All data is deemed reliable but is not guaranteed accurate by Compass. See Terms of Service for additional restrictions. Compass · Tel: 212-913-9058 · New York, NY Listing information for certain New York City properties provided courtesy of the Real Estate Board of New York’s Residential Listing Service (the "RLS"). The information contained in this listing has not been verified by the RLS and should be verified by the consumer. The listing information provided here is for the consumer’s personal, non-commercial use. Retransmission, redistribution or copying of this listing information is strictly prohibited except in connection with a consumer's consideration of the purchase and/or sale of an individual property. This listing information is not verified for authenticity or accuracy and is not guaranteed and may not reflect all real estate activity in the market. ©2024 The Real Estate Board of New York, Inc., all rights reserved. This information is not guaranteed, should be independently verified and may not reflect all real estate activity in the market. Offers of compensation set forth here are for other RLSParticipants only and may not reflect other agreements between a consumer and their broker.©2024 The Real Estate Board of New York, Inc., All rights reserved.


























