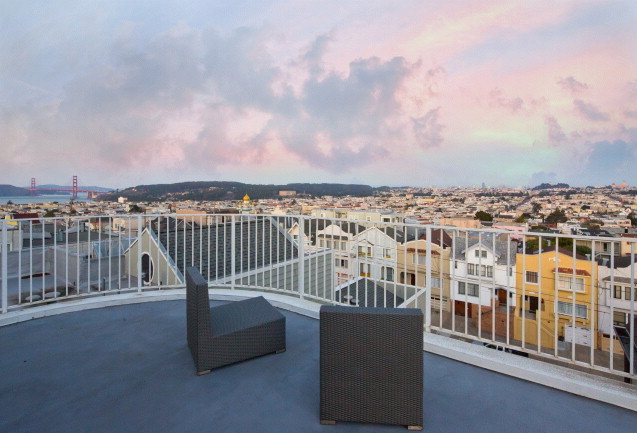629 29th Avenue
629 29th Avenue
Private Exclusive
Leased
Private Exclusive
Leased









Description
A step (or more) above the rest: this marvelous 4BR/4.5BA Richmond home just keeps going. Bright and spacious throughout, its 2 living rooms, 1 at the main level, the other at the top, boast cathedral ceilings. All floors are hardwood, except for tiled baths.
The main level's living room is huge, w/a 2-floor height ceiling. A staircase leads to the dining room and kitchen; a sunken level below the staircase has...ID#1415: Central Richmond Modern 3-Story 4BR/4.5BA City-View Home w/4 Decks, 2-Car Garage
A step (or more) above the rest: this marvelous 4BR/4.5BA Richmond home just keeps going. Bright and spacious throughout, its 2 living rooms, 1 at the main level, the other at the top, boast cathedral ceilings. All floors are hardwood, except for tiled baths.
The main level's living room is huge, w/a 2-floor height ceiling. A staircase leads to the dining room and kitchen; a sunken level below the staircase has a small bedroom and bath w/glass shower stall. U-shaped kitchen has all stainless-steel appliances including gas stove, double oven, wine chiller, dishwasher and microwave. Large area in front of it, overlooking the living room, easily accommodates a full dining arrangement. Formal dining room is adjacent to the kitchen. Glass doors to one side provide access to the yard. The top level is divided between the 2nd living room and the main deck. Living room has gas fireplace, wet bar, WC and cathedral ceiling. The deck provides a jaw-dropping 300+ degree view of the city, from the Marin headlands to the Pacific. The home is the highest in the area, so views are unimpeded and deck offers full privacy. The central level consists of three bedrooms. Master bedroom has a fair-sized deck, semi-open walk-in closet, and bath w/huge tub, separate glass shower stall, and double sinks. Both 2nd and 3rd bedrooms have private baths. 2-car garage at street level accommodates large vehicles. Street access is via secure gate and home includes an alarm system. Terraced access has tiers of plants, includes a large deck above the garage and a screened BBQ space w/heat lamp at the top. 1 block from G. Washington High, Geary and Balboa shopping and dining are equidistant at just 1 block's distance. Golden Gate Park is 3 blocks away. Pets considered.
Property Details for 629 29th Avenue
Location
Property Details for 629 29th Avenue
| Status | Leased |
|---|---|
| Days on Compass | - |
| Rental Incentives | - |
| Available Date | 08/13/2020 |
| Lease Term | 12 months |
| Furnished | - |
| Compass Type | Rental |
| MLS Type | - |
| Year Built | - |
| Lot Size | - |
| County | San Francisco County |
Location
Building Information for 629 29th Avenue
Property Information for 629 29th Avenue
- Bathrooms: 4.50
- Bedrooms: 4
- City: San Francisco
- District: SF District 1
Property History for 629 29th Avenue
| Date | Event & Source | Price | Appreciation |
|---|
| Date | Event & Source | Price |
|---|
For completeness, Compass often displays two records for one sale: the MLS record and the public record.
Schools near 629 29th Avenue
Rating | School | Type | Grades | Distance |
|---|---|---|---|---|
| Public - | K to 5 | |||
| Public - | 6 to 8 | |||
| Public - | 9 to 12 | |||
| Charter - | 5 to 8 |
Rating | School | Distance |
|---|---|---|
Argonne Elementary School PublicK to 5 | ||
Presidio Middle School Public6 to 8 | ||
Wallenberg (Raoul) Traditional High School Public9 to 12 | ||
KIPP San Francisco Bay Academy Charter5 to 8 |
School ratings and boundaries are provided by GreatSchools.org and Pitney Bowes. This information should only be used as a reference. Proximity or boundaries shown here are not a guarantee of enrollment. Please reach out to schools directly to verify all information and enrollment eligibility.
No guarantee, warranty or representation of any kind is made regarding the completeness or accuracy of descriptions or measurements (including square footage measurements and property condition), such should be independently verified, and Compass expressly disclaims any liability in connection therewith. Photos may be virtually staged or digitally enhanced and may not reflect actual property conditions. No financial or legal advice provided. Equal Housing Opportunity.
Based on information from one of the following Multiple Listing Services: San Francisco Association of Realtors, the MLSListings MLS, the BAREIS MLS, the EBRD MLS, Shasta Association of REALTORS® Information being provided is for the visitor’s personal, noncommercial use and may not be used for any purpose other than to identify prospective properties visitor may be interested in purchasing. The data contained herein is copyrighted by San Francisco Association of Realtors, the MLSListings MLS, the BAREIS MLS, the EBRD MLS, Shasta Association of REALTORS® is protected by all applicable copyright laws. Any dissemination of this information is in violation of copyright laws and is strictly prohibited. Property information referenced on this web site comes from the Internet Data Exchange (IDX) program of the MLS. This web site may reference real estate listing(s) held by a brokerage firm other than the broker and/or agent who owns this web site. For the avoidance of doubt, the accuracy of all information, regardless of source, is deemed reliable but not guaranteed and should be personally verified through personal inspection by and/or with the appropriate professionals.








