415 Washington Street, Unit THB
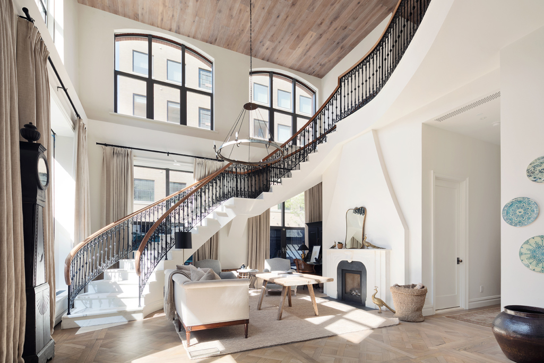
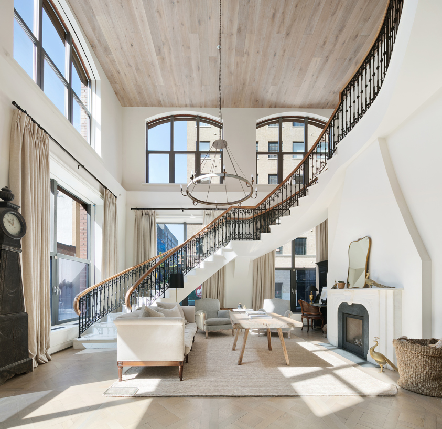
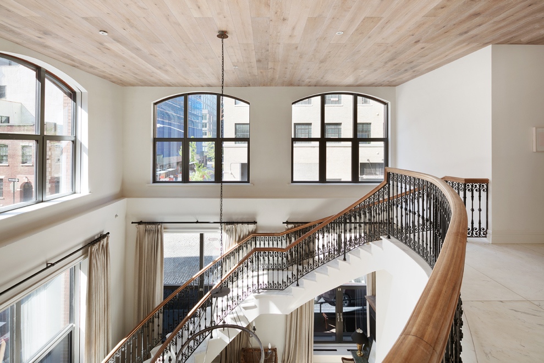
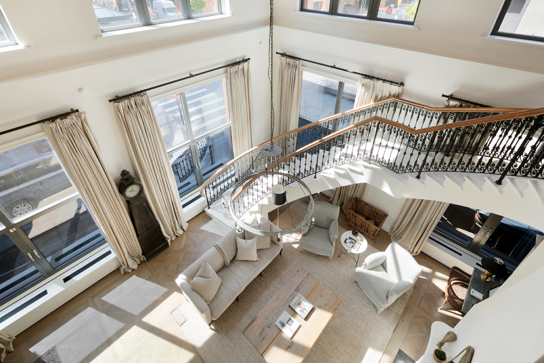
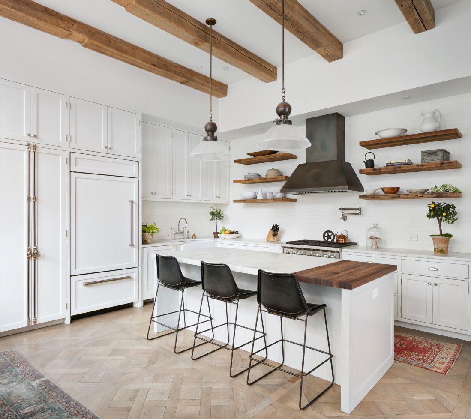
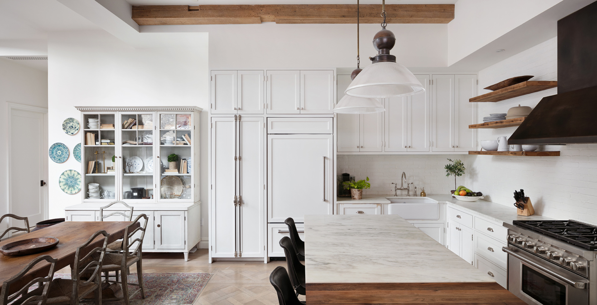

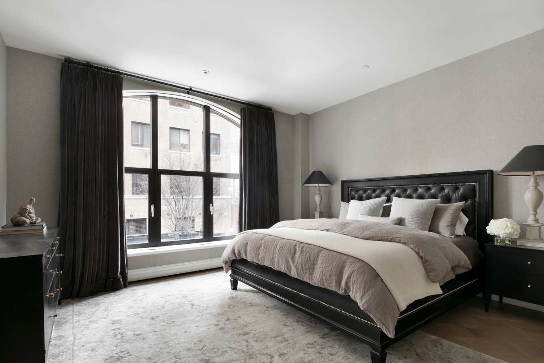
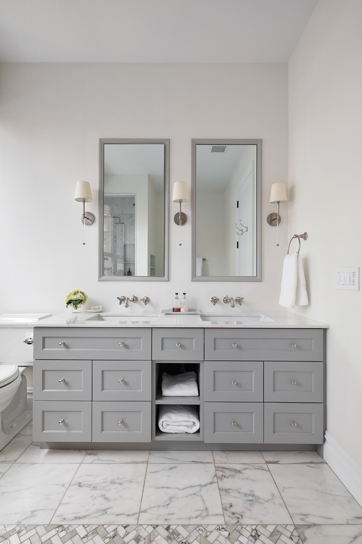
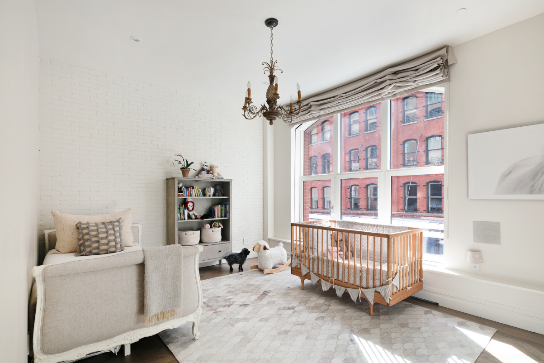
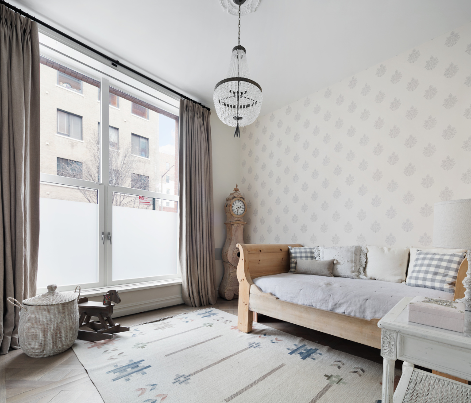

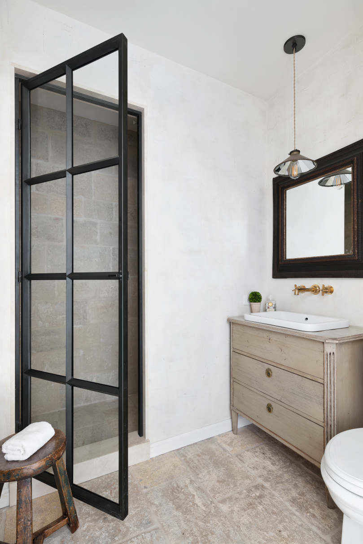
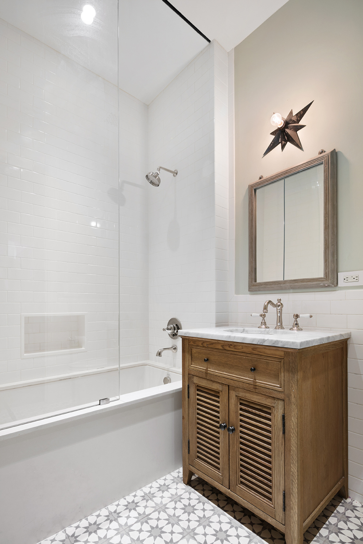
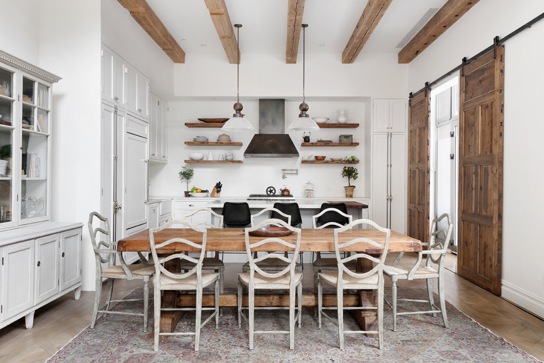
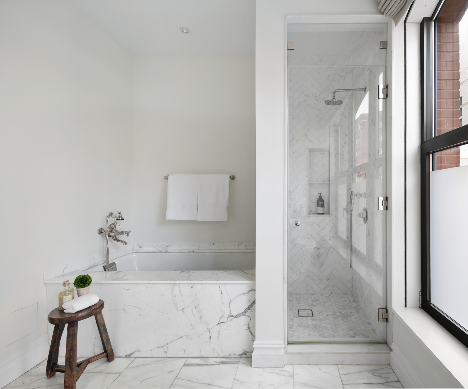
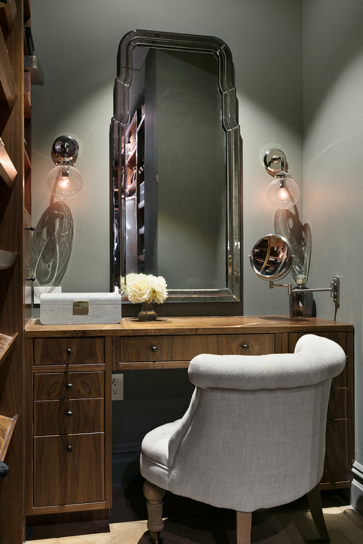

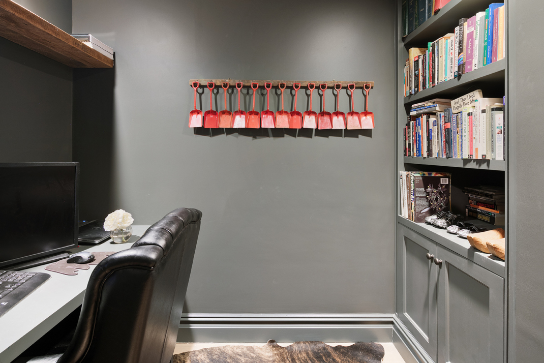
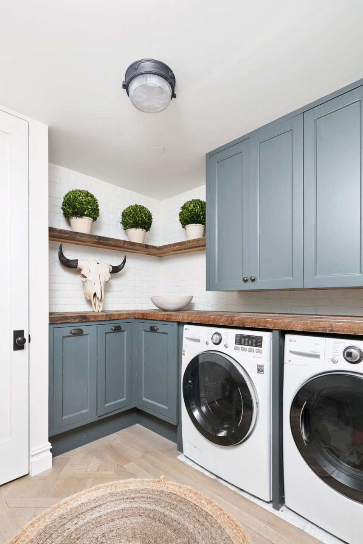
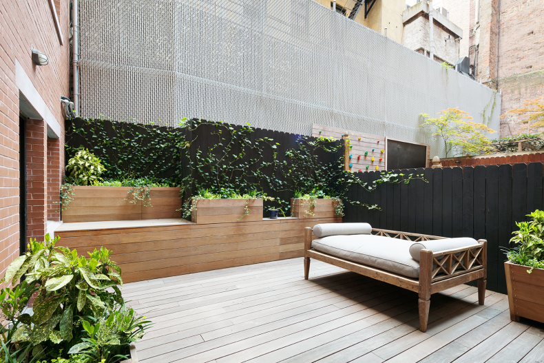
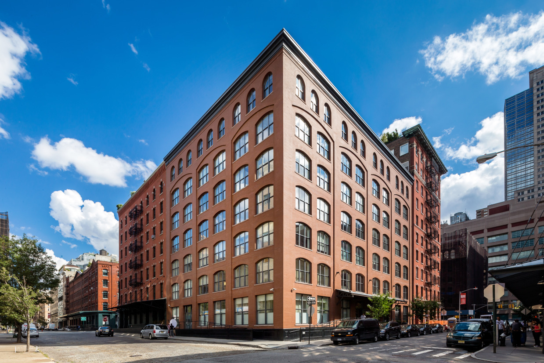
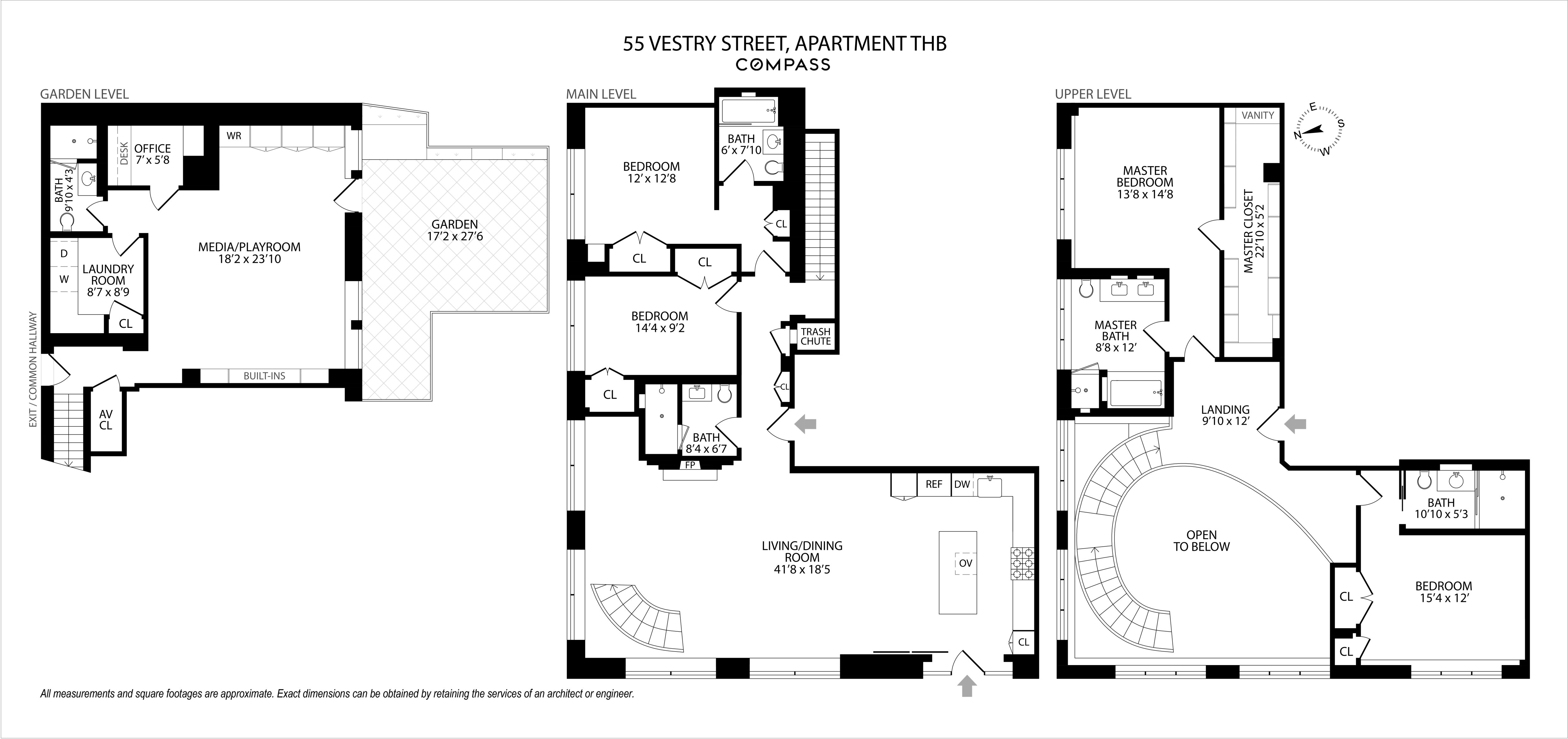
Description
Reach the second floor by staircase or elevator to find the master and fourth bedrooms, both with renovated en suite baths. The master suite includes a 22’ long luxurious custom millwork master closet with built in seated vanity. Bathrooms are outfitted in Waterworks fixtures.
The garden level is well-appointed and perfectly adapted for recreation with its extensive media and entertainment area attached to a 450 SF planted private outdoor garden. The garden level also includes a private office, wine storage, an oversized vented laundry room with extensive storage and folding space and an additional renovated full bath.
Uncompromising detail as part of a meticulous renovation completed by Hummel Builders extend throughout this home. The main flooring is finished in Versailles pattern quarter-sewn oak, bathroom tiles are finished in Walker Zanger and Ann Sacks, the closets are built with the care and luxury of a five-star hotel, custom millwork and metalwork abound. The entire home is remote-enabled, automated bliss: room-by-room climate controls, LED lighting, sound and shade systems. The Mitsubishi HVAC is newly installed and independent of the building’s system allowing for precise (and extremely quiet) temperature control on demand year-round. The home also comes with separate storage provided in the building’s basement.
The Fairchild is a full-service boutique condominium with a collection of only 21 homes and very low monthly costs, a rarity in today’s market. With the amazing success of several conversion and ground up condominium projects achieving north of $3000 per square foot in area, Northwest Tribeca has established itself as a very desirable downtown enclave. Great restaurants, shops and fitness venues are a short distance away on Greenwich Street and one can enjoy many outdoor activities at nearby Hudson River Park.
Amenities
- Loft Style
- Full-Time Doorman
- Private Patio
- Fireplace
- Built-Ins
- Spiral Staircase
- Sound System
- Private Entrance
Property Details for 415 Washington Street, Unit THB
| Status | Sold |
|---|---|
| Days on Market | 55 |
| Taxes | $3,296 / month |
| Common Charges | $3,701 / month |
| Min. Down Pymt | 10% |
| Total Rooms | 10.0 |
| Compass Type | Condo |
| MLS Type | Condo |
| Year Built | 2010 |
| County | New York County |
| Buyer's Agent Compensation | 2.5% |
Building
The Fairchild
Location
Building Information for 415 Washington Street, Unit THB
Payment Calculator
$50,861 per month
30 year fixed, 6.15% Interest
$43,864
$3,296
$3,701
Property History for 415 Washington Street, Unit THB
| Date | Event & Source | Price |
|---|---|---|
| 02/05/2019 | Sold Manual | $8,500,000 |
| 01/30/2019 | $8,000,000 | |
| 01/27/2019 | Price Change Manual | $8,000,000 |
| 10/31/2018 | Contract Signed Manual | — |
| 09/05/2018 | Listed (Active) Manual | $8,500,000 |
| 07/19/2018 | Permanently Off Market Manual | — |
| 04/04/2018 | Temporarily Off Market Manual | $8,800,000 |
For completeness, Compass often displays two records for one sale: the MLS record and the public record.
Public Records for 415 Washington Street, Unit THB
Schools near 415 Washington Street, Unit THB
Rating | School | Type | Grades | Distance |
|---|---|---|---|---|
| Public - | K to 5 | |||
| Public - | 6 to 8 | |||
| Public - | 6 to 8 | |||
| Public - | 6 to 8 |
Rating | School | Distance |
|---|---|---|
P.S. 234 Independence School PublicK to 5 | ||
Lower Manhattan Community Middle School Public6 to 8 | ||
Nyc Lab Ms For Collaborative Studies Public6 to 8 | ||
Middle 297 Public6 to 8 |
School ratings and boundaries are provided by GreatSchools.org and Pitney Bowes. This information should only be used as a reference. Proximity or boundaries shown here are not a guarantee of enrollment. Please reach out to schools directly to verify all information and enrollment eligibility.
Neighborhood Map and Transit
Similar Homes
Similar Sold Homes
Explore Nearby Homes
- Battery Park City Homes for Sale
- Chinatown Homes for Sale
- Civic Center Homes for Sale
- Downtown Manhattan Homes for Sale
- Hudson Square Homes for Sale
- Little Italy Homes for Sale
- Lower East Side Homes for Sale
- NoLita Homes for Sale
- SoHo Homes for Sale
- TriBeCa Homes for Sale
- Two Bridges Homes for Sale
- West Village Homes for Sale
- Greenwich Village Homes for Sale
- Financial District Homes for Sale
- Fulton-Seaport Homes for Sale
- Manhattan Homes for Sale
- New York Homes for Sale
- Jersey City Homes for Sale
- Hoboken Homes for Sale
- Brooklyn Homes for Sale
- Weehawken Homes for Sale
- Union City Homes for Sale
- Queens Homes for Sale
- North Bergen Homes for Sale
- West New York Homes for Sale
- Secaucus Homes for Sale
- Kearny Homes for Sale
- Guttenberg Homes for Sale
- Bayonne Homes for Sale
- Lyndhurst Homes for Sale
- 10012 Homes for Sale
- 10014 Homes for Sale
- 10002 Homes for Sale
- 10007 Homes for Sale
- 10282 Homes for Sale
- 10278 Homes for Sale
- 10038 Homes for Sale
- 10279 Homes for Sale
- 10281 Homes for Sale
- 10003 Homes for Sale
- 10011 Homes for Sale
- 10006 Homes for Sale
- 10009 Homes for Sale
- 10280 Homes for Sale
- 10005 Homes for Sale
No guarantee, warranty or representation of any kind is made regarding the completeness or accuracy of descriptions or measurements (including square footage measurements and property condition), such should be independently verified, and Compass, Inc., its subsidiaries, affiliates and their agents and associated third parties expressly disclaims any liability in connection therewith. Photos may be virtually staged or digitally enhanced and may not reflect actual property conditions. Offers of compensation are subject to change at the discretion of the seller. No financial or legal advice provided. Equal Housing Opportunity.
This information is not verified for authenticity or accuracy and is not guaranteed and may not reflect all real estate activity in the market. ©2026 The Real Estate Board of New York, Inc., All rights reserved. The source of the displayed data is either the property owner or public record provided by non-governmental third parties. It is believed to be reliable but not guaranteed. This information is provided exclusively for consumers’ personal, non-commercial use. The data relating to real estate for sale on this website comes in part from the IDX Program of OneKey® MLS. Information Copyright 2026, OneKey® MLS. All data is deemed reliable but is not guaranteed accurate by Compass. See Terms of Service for additional restrictions. Compass · Tel: 212-913-9058 · New York, NY Listing information for certain New York City properties provided courtesy of the Real Estate Board of New York’s Residential Listing Service (the "RLS"). The information contained in this listing has not been verified by the RLS and should be verified by the consumer. The listing information provided here is for the consumer’s personal, non-commercial use. Retransmission, redistribution or copying of this listing information is strictly prohibited except in connection with a consumer's consideration of the purchase and/or sale of an individual property. This listing information is not verified for authenticity or accuracy and is not guaranteed and may not reflect all real estate activity in the market. ©2026 The Real Estate Board of New York, Inc., all rights reserved. This information is not guaranteed, should be independently verified and may not reflect all real estate activity in the market. Offers of compensation set forth here are for other RLSParticipants only and may not reflect other agreements between a consumer and their broker.©2026 The Real Estate Board of New York, Inc., All rights reserved.






















