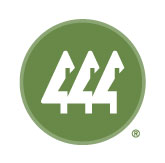6919 Crystal Springs Drive Northeast
6919 Crystal Springs Drive Northeast
Open: 5/5 01:00PM - 04:00PM
Open: 5/5 01:00PM - 04:00PM







































Description
- Listed by Sonja L. Jones • Realogics Sotheby's Int'l Rlty
Property Details for 6919 Crystal Springs Drive Northeast
Open Houses
Location

Property Details for 6919 Crystal Springs Drive Northeast
| Status | Active |
|---|---|
| MLS # | 2222384 |
| Days on Market | 15 |
| Cumulative Days on Market | 14 |
| Taxes | $18,087 / year |
| HOA Fees | - |
| Condo/Co-op Fees | - |
| Compass Type | Single Family |
| MLS Type | Residential |
| Year Built | 1993 |
| Lot Size | 3.59 AC / 156,381 SF |
| County | Kitsap County |
Location

Building Information for 6919 Crystal Springs Drive Northeast
Payment Calculator
$17,869 per month
30 year fixed, 7.25% Interest
$16,361
$1,507
$0
Property Information for 6919 Crystal Springs Drive Northeast
- Style: 15 - Multi Level
- Building Information: Built On Lot
- Site Features: Boat House, Cable TV, Deck
- Area: 170 - Bainbridge Island
- Elementary School: Bainbridge Schools
- Middle Or Junior School: Buyer To Verify
- High School: Bainbridge Isl
- Directions: From Lynwood Center, follow Point White Dr until it becomes Crystal Springs Drive. Continue past Baker Hill. Once Crystal Springs becomes a gravel road continue on to home on Left.
- Property Sub Type: RESI
- View: Yes
- Waterfront: Yes
- Entry Location: Main
- Tax Year: 2024
- Additional Tax Ids: 29250230132001,29250230152009
- Garage Spaces: 2.0
- Attached Garage: Yes
- Carport: No
- Garage: Yes
- Parking Type: Attached Garage, Driveway Parking, Garage-Attached
- Open Parking: No
- Parking Features: Driveway, Attached Garage
- Full Bathrooms: 1
- Three Quarter Bathrooms: 1
- Half Bathrooms: 1
- Full Baths Lower: 0
- Full Baths Main: 0
- Full Baths Upper: 1
- Three Quarter Baths Lower: 0
- Three Quarter Baths Main: 1
- Three Quarter Baths Upper: 0
- Half Baths Lower: 0
- Half Baths Main: 1
- Half Baths Upper: 0
- Full Baths Garage: 0
- Half Baths Garage: 0
- Three Quarter Baths Garage: 0
- Bedrooms Main: 1
- Bedrooms Upper: 1
- Bedrooms Lower: 0
- Bedrooms Possible: 2
- Master Bedroom Level: Main
- Floor Covering: Ceramic Tile, Concrete, Vinyl, Carpet
- Basement: Roughed In, Unfinished
- Features: Ceramic Tile, Concrete, Wall to Wall Carpet, Bath Off Primary, Double Pane/Storm Window, French Doors, Loft, Vaulted Ceiling(s), Walk-In Closet(s)
- Room and Floor: Entry Hall-Main, Family Room-Main, Kitchen With Eating Space-Main, Primary Bedroom-Main, Utility Room-Main, Bathroom Full-Second, Bathroom Half-Main, Bathroom Three Quarter-Main, Bedroom-Second
- Appliances: Dishwasher(s), Dryer(s), Refrigerator(s), Stove(s)/Range(s), Washer(s)
- Cooling: Yes
- Cooling: Heat Pump
- Fireplace: No
- Heating: Yes
- Heating: Forced Air, Heat Pump
- Room List: Entry Hall, Family Room, Kitchen With Eating Space, Primary Bedroom, Utility Room, Bathroom Full, Bathroom Half, Bathroom Three Quarter, Bedroom
- Number Of Showers: 2
- Exterior: Wood
- Roof: Composition
- Appliances That Stay: Dishwasher(s),Dryer(s),Refrigerator(s),Stove(s)/Range(s),Washer(s)
- Waterfront Description: Bank-Low, Bulkhead, No Bank, Saltwater, Sound
- Water Source: Private
- Power Company: PSE
- Power Production Type: Electric
- New Construction YN: No
- Senior Exemption: No
- Foundation: Poured Concrete, Slab
- Level: Multi/Split
- Zoning Remarks: Incorporated City
- Lot Topography: Sloped,SteepSlope
- MLS Square Footage Source: Public Records
- Preliminary Title Ordered: Yes
- Senior Community: No
- Special Listing Conditions: None
- Photos Count: 40
- Lot Details: Adjacent to Public Land, Dead End Street, Dirt Road, Drought Res Landscape, Secluded, Value In Land
- Lot Size Source: Public Records
- Waterfront Footage: 250
- Parcel Number Free Text: 29250230142000
- Calculated Square Footage: 2388
- Structure Type: House
- Square Footage Finished: 1620
- Square Footage Unfinished: 768
- Vegetation: Brush, Wooded
- Building Area Total: 2388.0
- Building Area Units: Square Feet
- Property Type: Residential
- Elevation Units: Feet
- Irrigation Water Rights: No
- Occupant Type: Vacant
- Land Lease: No
Property History for 6919 Crystal Springs Drive Northeast
| Date | Event & Source | Price | Appreciation |
|---|
| Date | Event & Source | Price |
|---|
For completeness, Compass often displays two records for one sale: the MLS record and the public record.
Public Records for 6919 Crystal Springs Drive Northeast
Similar Homes
Similar Sold Homes
Homes for Sale near Bainbridge Island
Neighborhoods
Cities
No guarantee, warranty or representation of any kind is made regarding the completeness or accuracy of descriptions or measurements (including square footage measurements and property condition), such should be independently verified, and Compass expressly disclaims any liability in connection therewith. Photos may be virtually staged or digitally enhanced and may not reflect actual property conditions. No financial or legal advice provided. Equal Housing Opportunity. Subject to change at any time. Compass makes no guarantee, warranty or representation regarding the accuracy of any waterfront feature, water view or waterfront view.
Listing Courtesy of Realogics Sotheby's Int'l Rlty
Listing provided courtesy of NWMLS, RMLS or Yakima MLS. The information contained in this listing has not been verified by Compass or the MLS and should be verified by the buyer. The DOM value represents the number of days this listing has been Active on this website.







































