702 Monroe Street
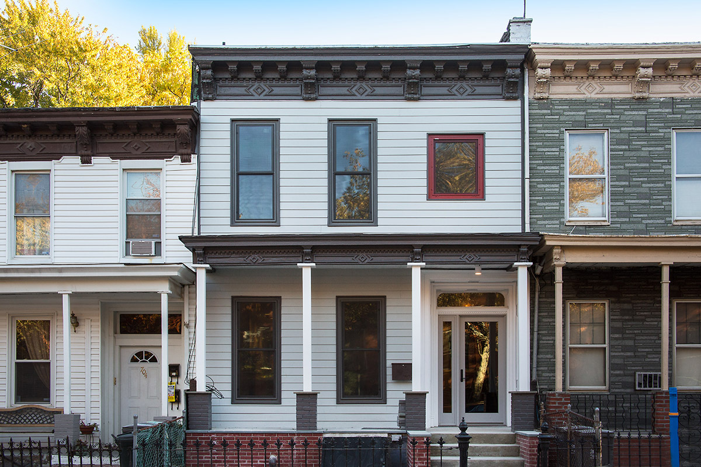
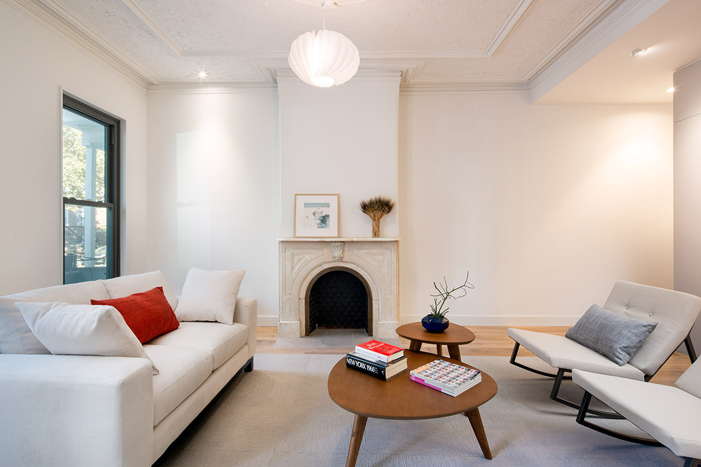
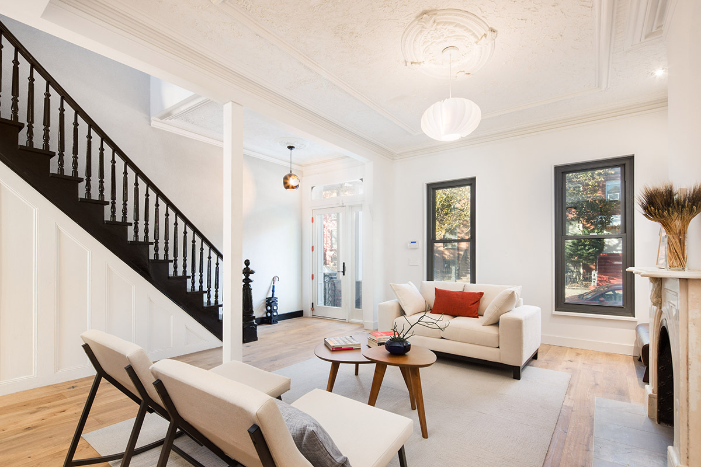


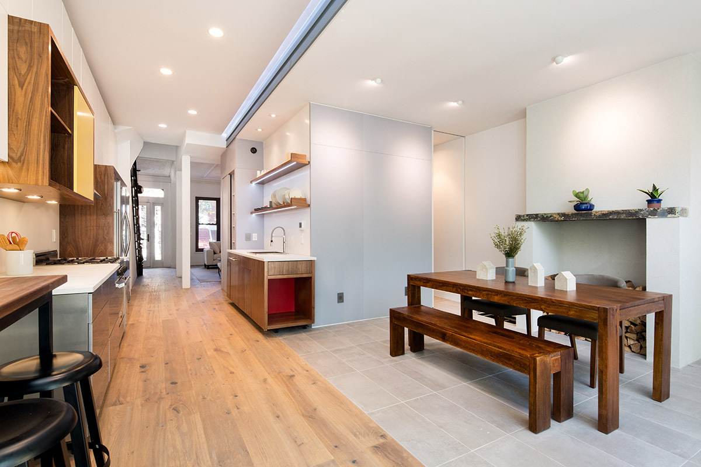
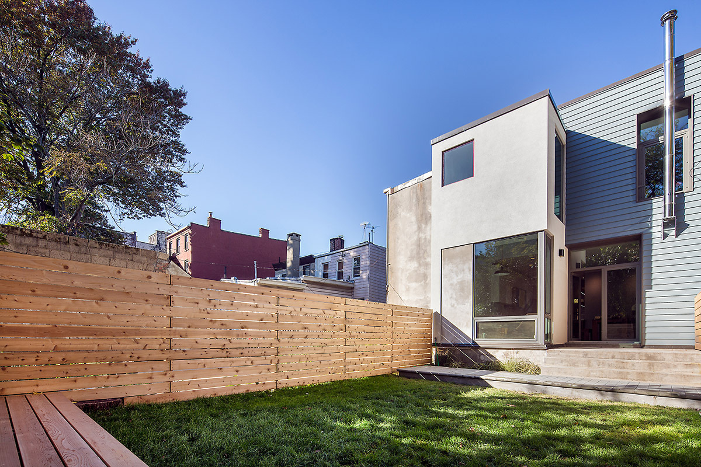
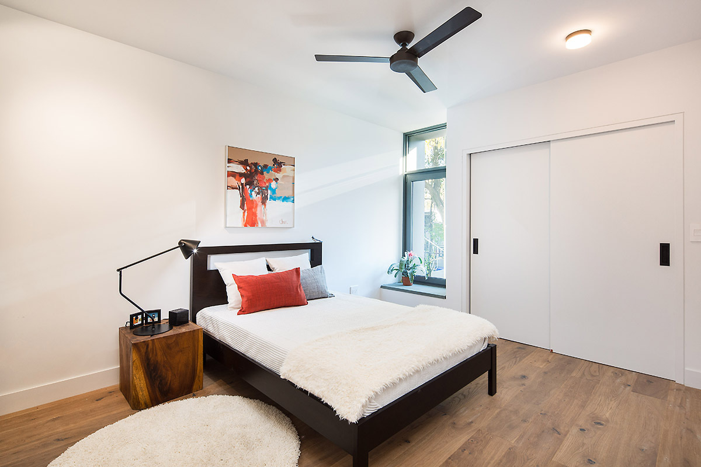
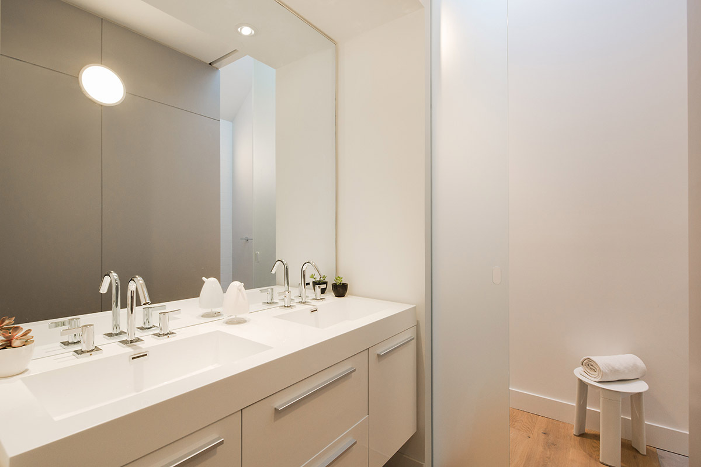
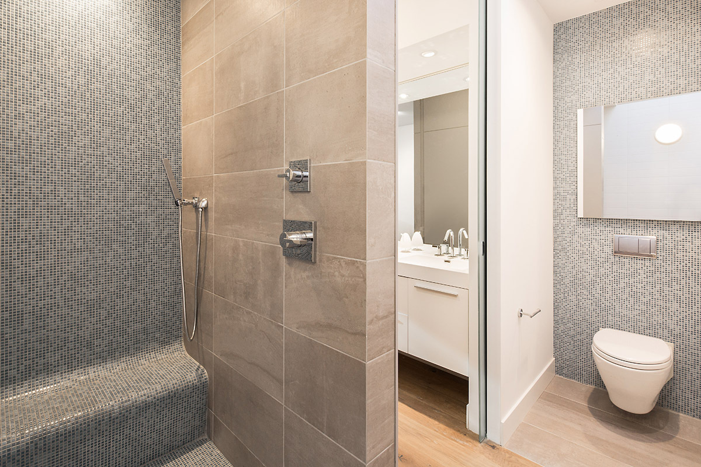
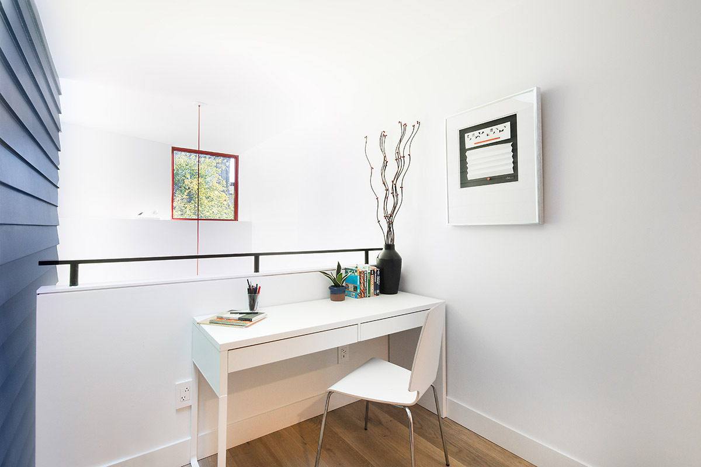
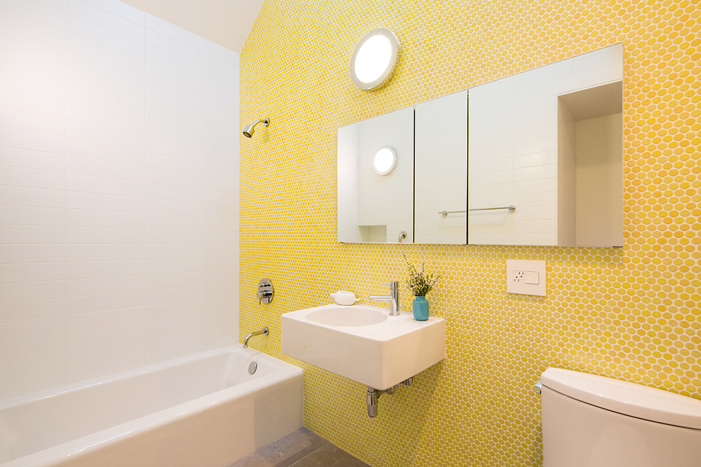
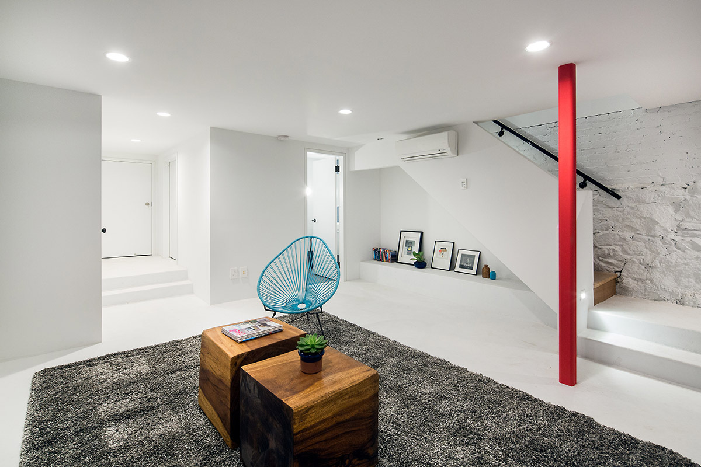
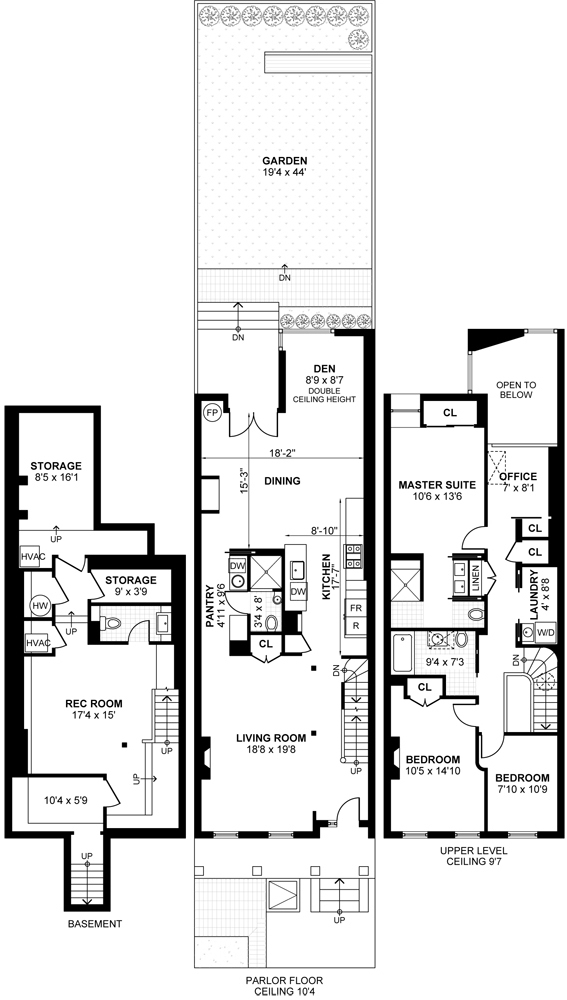

Description
The porcHouse has a delightful front porch and over 2,500 square feet of living space over 3 levels. The parlor level showcases the...Welcome to 702 Monroe Street, truly a modern architectural gem in the heart of Bedford-Stuyvesant, unlike anything you have seen before. This single family townhome was thoughtfully and thoroughly reconceived and completely overhauled top to bottom, by noroof architects, and respects the character of the original historic structure while enhancing its inherent traits.
The porcHouse has a delightful front porch and over 2,500 square feet of living space over 3 levels. The parlor level showcases the generous 20’ width of the house, with a wide open living area featuring federal trim and original decorative mantel. Smartly tucked away in a central volume, is a full bathroom, mini kitchen or wet bar, and closets. No expense was spared in the smartly designed Chef’s kitchen which boasts beautiful Bertazzoni, Frigidaire and Bosch appliances, extra deep sink with disposal, Caesarstone counters, extraordinary storage, custom walnut and white lacquer cabinetry and a spacious butler’s pantry. To the rear of the house is another gracious living area - dramatic and beautiful - which establishes a seamless indoor-outdoor connection. A spacious dining area is graced with both an original bluestone mantel and a sweet wood burning MorsØ stove and through a wall of glass facing south with double doors, leads out into the lush yard, with pavers, grass and built in seating. An additional lounge/den area off the kitchen, has soaring ceilings and allows you to feel like you're outside.
This open plan provides abundant flexibility - designed so that you could even turn the front of the house into a comfortable guest suite or separate office and still have a true living and dining room. The original stair, with a new feature skylight above, spirals up to the second floor to the private areas of the house. Three bedrooms, including a Master suite with ensuite bath with double sinks, generous closets, laundry room and office area, are bathed in light streaming in from skylights as well as windows throughout. The lowest level of the house provides additional flexible living space, perfect for a TV room or a play room, plus storage including a bike area accessible from the front yard. Utilizing and restoring the original building envelope, and adding an additional volume, everything inside this house is new and designed to be both beautiful and highly functional. New infrastructure includes, among other things, a new roof membrane, new electrical and plumbing, zoned ducted HVAC system throughout. Nothing was overlooked.
This is a renovation as though you did it yourself and didn't miss a thing. Located in burgeoning Bed-Stuy, with new restaurants, cafes, yoga studios opening every other day. Be part of the Bed-Stuy renaissance! Three blocks from the J, Z trains at the Gates stop.
Amenities
- Street Scape
- Porch
- Working Fireplace
- Decorative Fireplace
- Decorative Mouldings
- Built-Ins
- Wet Bar
- Hardwood Floors
Property Details for 702 Monroe Street
| Status | Sold |
|---|---|
| MLS ID | - |
| Days on Market | 45 |
| Taxes | $116 / month |
| Maintenance | - |
| Min. Down Pymt | - |
| Total Rooms | 7.0 |
| Compass Type | Townhouse |
| MLS Type | House/Building |
| Year Built | 1899 |
| Lot Size | 1,975 SF / 20' x 100' |
| County | Kings County |
| Buyer's Agent Compensation | 2.5% |
Building
702 Monroe St
Location
Building Information for 702 Monroe Street
Payment Calculator
$8,096 per month
30 year fixed, 6.28% Interest
$7,980
$116
$0
Property History for 702 Monroe Street
| Date | Event & Source | Price |
|---|---|---|
| 03/28/2016 | Sold Manual | $1,615,000 |
| 03/28/2016 | $1,615,000 +45.8% / yr | |
| 02/03/2016 | Contract Signed Manual | $1,635,000 |
| 12/21/2015 | Temporarily Off Market Manual | $1,635,000 |
| 11/05/2015 | Listed (Active) Manual | $1,635,000 |
| 11/04/2015 | Temporarily Off Market Manual | $1,635,000 |
| 11/04/2015 | Listed (Active) Manual | $1,635,000 |
| 12/24/2013 | — | |
| 12/24/2013 | $689,000 | |
| 12/24/2013 | $689,000 +11216.2% / yr | |
| 11/20/2013 | $699,000 | |
| 11/20/2013 | $689,000 | |
| 11/19/2013 | $699,000 | |
| 11/12/2013 | $400,000 |
For completeness, Compass often displays two records for one sale: the MLS record and the public record.
Public Records for 702 Monroe Street
Schools near 702 Monroe Street
Rating | School | Type | Grades | Distance |
|---|---|---|---|---|
| Public - | PK to 5 | |||
| Public - | 6 to 8 | |||
| Public - | 9 to 12 | |||
| Public - | 6 to 8 |
Rating | School | Distance |
|---|---|---|
P.S. 309 George E Wibecan Preparatory Academy PublicPK to 5 | ||
Ms 267 Math Science And Technology Public6 to 8 | ||
The Brooklyn Academy Of Global Finance Public9 to 12 | ||
Madiba Prep Middle School Public6 to 8 |
School ratings and boundaries are provided by GreatSchools.org and Pitney Bowes. This information should only be used as a reference. Proximity or boundaries shown here are not a guarantee of enrollment. Please reach out to schools directly to verify all information and enrollment eligibility.
Neighborhood Map and Transit
Similar Homes
Similar Sold Homes
Explore Nearby Homes
- Bedford-Stuyvesant Homes for Sale
- Bushwick Homes for Sale
- Northern Brooklyn Homes for Sale
- Ocean Hill Homes for Sale
- Stuyvesant Heights Homes for Sale
- Ridgewood Homes for Sale
- Northwestern Queens Homes for Sale
- Williamsburg Homes for Sale
- East Williamsburg Homes for Sale
- Glendale Homes for Sale
- Central Brooklyn Homes for Sale
- Crown Heights Homes for Sale
- Weeksville Homes for Sale
- Maspeth Homes for Sale
- Clinton Hill Homes for Sale
- Brooklyn Homes for Sale
- New York Homes for Sale
- Queens Homes for Sale
- Manhattan Homes for Sale
- Jersey City Homes for Sale
- Hoboken Homes for Sale
- Weehawken Homes for Sale
- Bayonne Homes for Sale
- Union City Homes for Sale
- West New York Homes for Sale
- Bronx Homes for Sale
- Guttenberg Homes for Sale
- North Bergen Homes for Sale
- Staten Island Homes for Sale
- Edgewater Homes for Sale
- 11206 Homes for Sale
- 11207 Homes for Sale
- 11237 Homes for Sale
- 11233 Homes for Sale
- 11216 Homes for Sale
- 11385 Homes for Sale
- 11213 Homes for Sale
- 11205 Homes for Sale
- 11238 Homes for Sale
- 11249 Homes for Sale
- 11211 Homes for Sale
- 11378 Homes for Sale
- 11212 Homes for Sale
- 11208 Homes for Sale
- 11225 Homes for Sale
No guarantee, warranty or representation of any kind is made regarding the completeness or accuracy of descriptions or measurements (including square footage measurements and property condition), such should be independently verified, and Compass expressly disclaims any liability in connection therewith. Photos may be virtually staged or digitally enhanced and may not reflect actual property conditions. Offers of compensation are subject to change at the discretion of the seller. No financial or legal advice provided. Equal Housing Opportunity.
This information is not verified for authenticity or accuracy and is not guaranteed and may not reflect all real estate activity in the market. ©2025 The Real Estate Board of New York, Inc., All rights reserved. The source of the displayed data is either the property owner or public record provided by non-governmental third parties. It is believed to be reliable but not guaranteed. This information is provided exclusively for consumers’ personal, non-commercial use. The data relating to real estate for sale on this website comes in part from the IDX Program of OneKey® MLS. Information Copyright 2025, OneKey® MLS. All data is deemed reliable but is not guaranteed accurate by Compass. See Terms of Service for additional restrictions. Compass · Tel: 212-913-9058 · New York, NY Listing information for certain New York City properties provided courtesy of the Real Estate Board of New York’s Residential Listing Service (the "RLS"). The information contained in this listing has not been verified by the RLS and should be verified by the consumer. The listing information provided here is for the consumer’s personal, non-commercial use. Retransmission, redistribution or copying of this listing information is strictly prohibited except in connection with a consumer's consideration of the purchase and/or sale of an individual property. This listing information is not verified for authenticity or accuracy and is not guaranteed and may not reflect all real estate activity in the market. ©2025 The Real Estate Board of New York, Inc., all rights reserved. This information is not guaranteed, should be independently verified and may not reflect all real estate activity in the market. Offers of compensation set forth here are for other RLSParticipants only and may not reflect other agreements between a consumer and their broker.©2025 The Real Estate Board of New York, Inc., All rights reserved.














