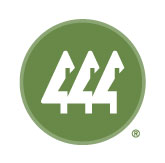703 5th Street Southwest, Unit B
703 5th Street Southwest, Unit B


























Description
- Listed by Rick W. Seddon • John L. Scott, Inc.
Property Details for 703 5th Street Southwest, Unit B
Location

Property Details for 703 5th Street Southwest, Unit B
| Status | Active |
|---|---|
| MLS # | 2197884 |
| Days on Market | 47 |
| Cumulative Days on Market | 47 |
| Rental Incentives | - |
| Available Date | 03/31/2024 |
| Lease Term | 12 |
| Furnished | Unfurnished |
| Compass Type | Rental |
| MLS Type | Residential Lease |
| Year Built | 2024 |
| Lot Size | 0.16 AC / 6,900 SF |
| County | Pierce County |
Listing Agent
Rick W. Seddon
John L. Scott, Inc.
Location

Building Information for 703 5th Street Southwest, Unit B
Property Information for 703 5th Street Southwest, Unit B
- Style: 32 - Townhouse
- Site Features: Deck, Fenced-Partially, Patio
- Area: 81 - Puyallup
- Directions: From S Meridian (WA -161), Turn right onto 9th St SW. Continue on Fairview, continue on 5th St. SW. Turn right onto 7th Ave SW and the townhomes will be on your right.
- Type Of Property: Multi-Family/Apt.
- Property Sub Type: Rental
- Included In Rent: Sewer
- View: No
- Waterfront: No
- Garage Spaces: 2.0
- Attached Garage: Yes
- Carport: No
- Garage: Yes
- Parking Type: Attached Garage, Garage-Attached
- Parking Features: Attached Garage
- Full Bathrooms: 1
- Three Quarter Bathrooms: 2
- Half Bathrooms: 1
- Three Quarter Baths Lower: 1
- Half Baths Main: 1
- Bedrooms Possible: 2
- Furnished: Unfurnished
- Storage: true
- Basement: None
- Features: Balcony/Deck/Patio, Storage
- Other Rooms: Bonus Room,Dining Room,Family Room,Kitchen With Eating Space
- Appliances Provided: Dishwasher(s),Garbage Disposal,Microwave(s),Refrigerator(s),Stove(s)/Range(s),Washer(s)/Dryer(s)
- Appliances: Dishwasher(s), Disposal, Microwave(s), Refrigerator(s), Stove(s)/Range(s), Washer(s)/Dryer(s)
- Cooling: Yes
- Cooling: Ductless HP-Mini Split
- Fireplace: No
- Heating: Yes
- Heating: Ductless HP-Mini Split
- Security Features: FullyFenced
- Power Production Type: Electric
- Level: Multi/Split
- MLS Square Footage Source: Builders Plans
- Senior Community: No
- Photos Count: 26
- Lot Size Source: Pierce County
- Parcel Number Free Text: 5745300680
- Calculated Square Footage: 1767
- Structure Type: Townhouse
- Square Footage Finished: 0
- Square Footage Unfinished: 0
- Building Area Total: 1767.0
- Building Area Units: Square Feet
- Property Type: Residential Lease
- Elevation Units: Feet
- Irrigation Water Rights: No
- Green Energy Efficient: Insulated Windows
- Unit Number: B
- Unit Features: Balcony/Deck/Patio, Insulated Windows, Primary Bath, Walk-in Closet
- Operating Expense Includes: Water/Sewer
- Occupant Type: Vacant
- Rent Includes: Sewer
- Move In Funds Required: First Month,Security Deposit
- Cats and Dogs: No Dogs or Cats
Property History for 703 5th Street Southwest, Unit B
| Date | Event & Source | Price | Appreciation |
|---|
| Date | Event & Source | Price |
|---|
For completeness, Compass often displays two records for one sale: the MLS record and the public record.
Schools near 703 5th Street Southwest, Unit B
Rating | School | Type | Grades | Distance |
|---|---|---|---|---|
| Public - | K to 6 | |||
| Public - | 7 to 9 | |||
| Public - | 10 to 12 | |||
| Public - | K to 6 |
Rating | School | Distance |
|---|---|---|
Meeker Elementary School PublicK to 6 | ||
Kalles Junior High School Public7 to 9 | ||
Puyallup High School Public10 to 12 | ||
Quest PublicK to 6 |
School ratings and boundaries are provided by GreatSchools.org and Pitney Bowes. This information should only be used as a reference. Proximity or boundaries shown here are not a guarantee of enrollment. Please reach out to schools directly to verify all information and enrollment eligibility.
No guarantee, warranty or representation of any kind is made regarding the completeness or accuracy of descriptions or measurements (including square footage measurements and property condition), such should be independently verified, and Compass expressly disclaims any liability in connection therewith. Photos may be virtually staged or digitally enhanced and may not reflect actual property conditions. No financial or legal advice provided. Equal Housing Opportunity.
Listing Courtesy of John L. Scott, Inc.
Listing provided courtesy of NWMLS, RMLS or Yakima MLS. The information contained in this listing has not been verified by Compass or the MLS and should be verified by the buyer. The DOM value represents the number of days this listing has been Active on this website.


























