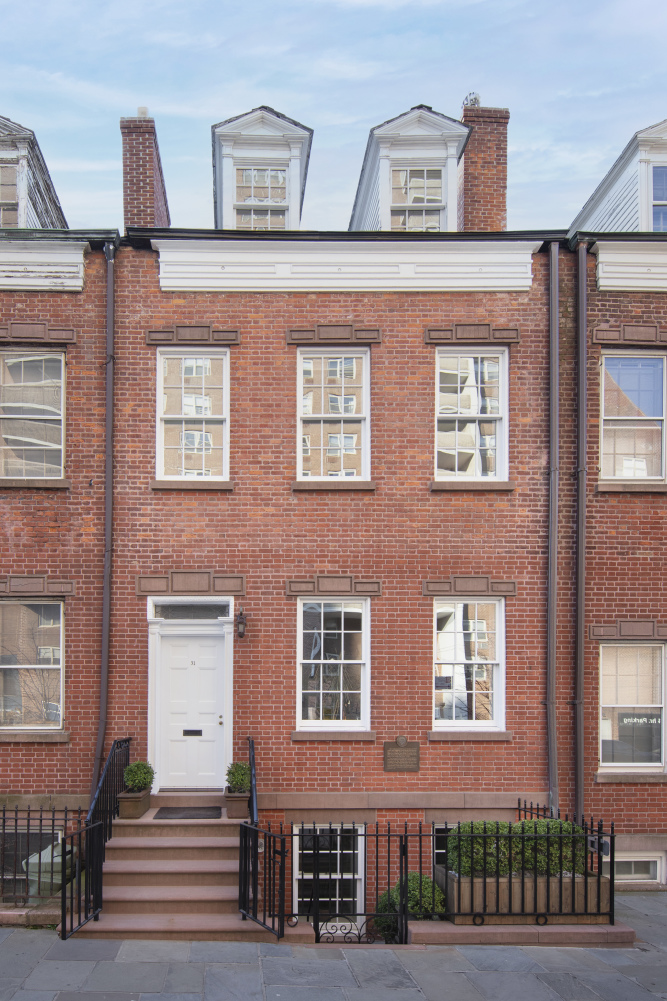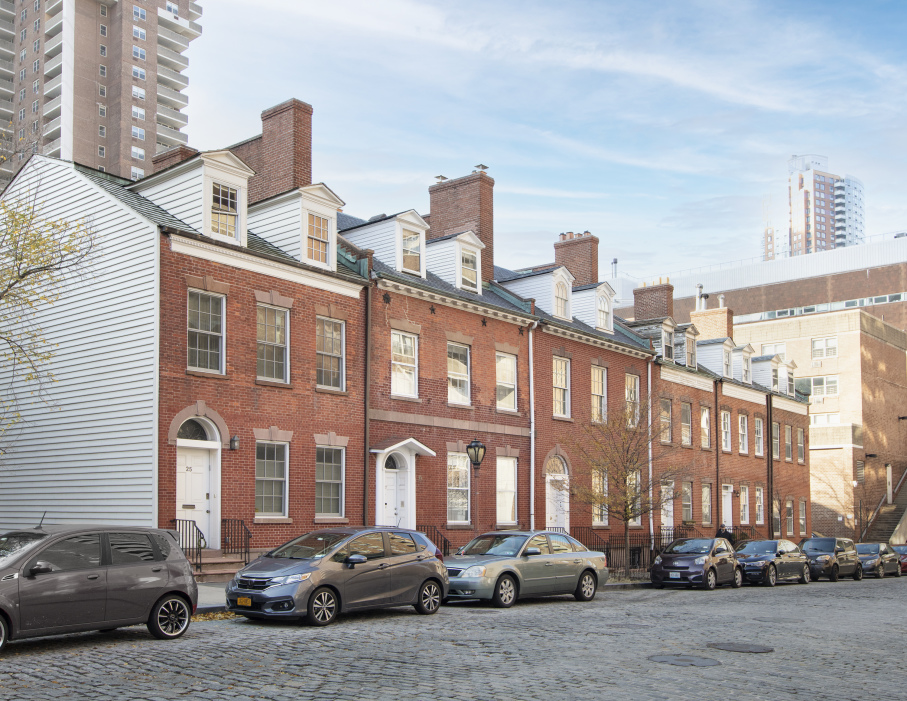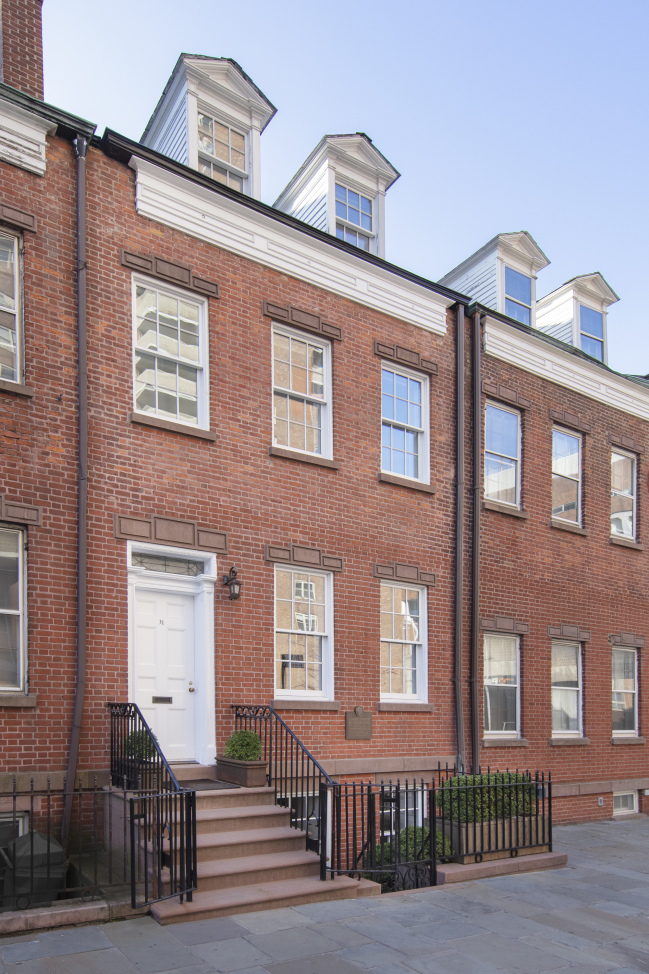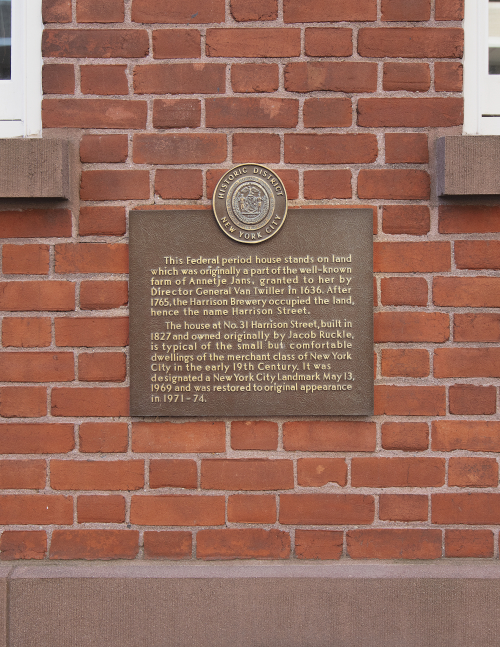31 Harrison Street



























Description
The Federal-style home was built in 1827 for the merchant Jacob Ruckle. The land was originally a part of...Perfectly perched on one of the city’s most charming historic townhouse rows this landmark house is a jewel of Tribeca. One block from Hudson River Park, a few streets from Whole Foods, close to stops for many of the city’s subway lines, a short walk to the new Disney and Google headquarters at Hudson Square. This rare property, its interior designed by Steven Harris, is in move-in condition.
The Federal-style home was built in 1827 for the merchant Jacob Ruckle. The land was originally a part of the farm of Annetje Jans that was granted to her by the Dutch Director General Van Twiller in 1636. The Harrison Brewery occupied the land beginning in 1765 and lends its name to the present-day street. The house was designated a New York City Landmark in 1969 and restored to its original appearance in 1971-74. Since then it has been owned by one family and undergone a complete gut renovation.
The front door is set back from the street beyond a wrought iron gate and brownstone steps. A visitor enters the gracious parlor floor that includes the living and dining rooms each with gas fireplaces, a powder room, and the kitchen that is equipped with a Sub-zero fridge and Miele stove/cooktop. An abundance of natural light streams through windows to the north and south, The living room overlooks an English garden. An elegant staircase leads to the second-floor primary bedroom/bathroom suite and an additional bedroom/study, each room featuring wood-burning fireplaces. On the top floor, there is a 3rd bedroom, a full bathroom, a laundry area, and a dramatic 4th bedroom/entertainment area with a ceiling soaring up to 13’.
At the garden level, is a lovely one-bedroom apartment (legally designated a Professional Office Space) featuring a full kitchen, wood-burning fireplace, and dedicated laundry area. It is reached by private entrances to the street and garden and provides outstanding supplemental income. Alternately it would create a wonderful home office or be combined with the floor above in the event one would want to restore the house to single-family usage.
This is certainly one of the most charming and appealing townhouses anywhere in Manhattan. Rich in history, infused with contemporary style, all the while retaining the character and elegance of a bygone era. Located in the heart of Tribeca this location benefits from all the outstanding retail, dining, and entertaining elements that make this one of the most prized zip codes in all of the USA.
Amenities
- Private Yard
- Fireplace
- Private Entrance
- Hardwood Floors
- High Ceilings
- Walk Up
- Washer / Dryer in Unit
- Washer
Property Details for 31 Harrison Street
| Status | Sold |
|---|---|
| Days on Market | 282 |
| Taxes | $1,773 / month |
| Maintenance | - |
| Min. Down Pymt | - |
| Total Rooms | 8.0 |
| Compass Type | Townhouse |
| MLS Type | House/Building |
| Year Built | 1827 |
| Lot Size | 970 SF / 19' x 52' |
| County | New York County |
| Buyer's Agent Compensation | 2.5% |
Building
31 Harrison St
Location
Building Information for 31 Harrison Street
Payment Calculator
$26,873 per month
30 year fixed, 6.15% Interest
$25,100
$1,773
$0
Property History for 31 Harrison Street
| Date | Event & Source | Price |
|---|---|---|
| 11/11/2021 | Sold Manual | $6,000,000 |
| 11/11/2021 | Sold Manual | $5,150,000 |
| 11/10/2021 | $5,150,000 | |
| 06/17/2021 | Price Change Manual | $6,000,000 |
| 06/17/2021 | Price Change Manual | $5,750,000 |
| 01/31/2021 | Listed (Active) Manual | $6,000,000 |
For completeness, Compass often displays two records for one sale: the MLS record and the public record.
Public Records for 31 Harrison Street
Schools near 31 Harrison Street
Rating | School | Type | Grades | Distance |
|---|---|---|---|---|
| Public - | K to 5 | |||
| Public - | 6 to 8 | |||
| Public - | 6 to 8 | |||
| Public - | 6 to 8 |
Rating | School | Distance |
|---|---|---|
P.S. 234 Independence School PublicK to 5 | ||
Lower Manhattan Community Middle School Public6 to 8 | ||
Nyc Lab Ms For Collaborative Studies Public6 to 8 | ||
Middle 297 Public6 to 8 |
School ratings and boundaries are provided by GreatSchools.org and Pitney Bowes. This information should only be used as a reference. Proximity or boundaries shown here are not a guarantee of enrollment. Please reach out to schools directly to verify all information and enrollment eligibility.
Neighborhood Map and Transit
Similar Homes
Similar Sold Homes
Explore Nearby Homes
- Battery Park City Homes for Sale
- Chinatown Homes for Sale
- Civic Center Homes for Sale
- Downtown Manhattan Homes for Sale
- Hudson Square Homes for Sale
- Little Italy Homes for Sale
- Lower East Side Homes for Sale
- NoLita Homes for Sale
- SoHo Homes for Sale
- TriBeCa Homes for Sale
- Two Bridges Homes for Sale
- West Village Homes for Sale
- Greenwich Village Homes for Sale
- Financial District Homes for Sale
- Fulton-Seaport Homes for Sale
- Manhattan Homes for Sale
- New York Homes for Sale
- Jersey City Homes for Sale
- Hoboken Homes for Sale
- Brooklyn Homes for Sale
- Weehawken Homes for Sale
- Union City Homes for Sale
- Queens Homes for Sale
- North Bergen Homes for Sale
- West New York Homes for Sale
- Secaucus Homes for Sale
- Kearny Homes for Sale
- Guttenberg Homes for Sale
- Bayonne Homes for Sale
- Lyndhurst Homes for Sale
- 10012 Homes for Sale
- 10014 Homes for Sale
- 10002 Homes for Sale
- 10007 Homes for Sale
- 10282 Homes for Sale
- 10278 Homes for Sale
- 10038 Homes for Sale
- 10279 Homes for Sale
- 10281 Homes for Sale
- 10003 Homes for Sale
- 10011 Homes for Sale
- 10006 Homes for Sale
- 10009 Homes for Sale
- 10280 Homes for Sale
- 10005 Homes for Sale
No guarantee, warranty or representation of any kind is made regarding the completeness or accuracy of descriptions or measurements (including square footage measurements and property condition), such should be independently verified, and Compass, Inc., its subsidiaries, affiliates and their agents and associated third parties expressly disclaims any liability in connection therewith. Photos may be virtually staged or digitally enhanced and may not reflect actual property conditions. Offers of compensation are subject to change at the discretion of the seller. No financial or legal advice provided. Equal Housing Opportunity.
This information is not verified for authenticity or accuracy and is not guaranteed and may not reflect all real estate activity in the market. ©2026 The Real Estate Board of New York, Inc., All rights reserved. The source of the displayed data is either the property owner or public record provided by non-governmental third parties. It is believed to be reliable but not guaranteed. This information is provided exclusively for consumers’ personal, non-commercial use. The data relating to real estate for sale on this website comes in part from the IDX Program of OneKey® MLS. Information Copyright 2026, OneKey® MLS. All data is deemed reliable but is not guaranteed accurate by Compass. See Terms of Service for additional restrictions. Compass · Tel: 212-913-9058 · New York, NY Listing information for certain New York City properties provided courtesy of the Real Estate Board of New York’s Residential Listing Service (the "RLS"). The information contained in this listing has not been verified by the RLS and should be verified by the consumer. The listing information provided here is for the consumer’s personal, non-commercial use. Retransmission, redistribution or copying of this listing information is strictly prohibited except in connection with a consumer's consideration of the purchase and/or sale of an individual property. This listing information is not verified for authenticity or accuracy and is not guaranteed and may not reflect all real estate activity in the market. ©2026 The Real Estate Board of New York, Inc., all rights reserved. This information is not guaranteed, should be independently verified and may not reflect all real estate activity in the market. Offers of compensation set forth here are for other RLSParticipants only and may not reflect other agreements between a consumer and their broker.©2026 The Real Estate Board of New York, Inc., All rights reserved.


























