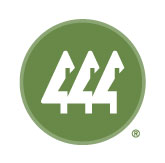8036 Supreme Court Southwest
8036 Supreme Court Southwest
Virtual Tour
Virtual Tour





































Description
- Listed by Romina Durr • ReLuTy Corp
- Listed by Jason Goold • ReLuTy Corp
Property Details for 8036 Supreme Court Southwest
Location

Property Details for 8036 Supreme Court Southwest
| Status | Active |
|---|---|
| MLS # | 2217656 |
| Days on Market | 29 |
| Cumulative Days on Market | 29 |
| Rental Incentives | - |
| Available Date | 04/01/2024 |
| Lease Term | 12 |
| Furnished | Unfurnished |
| Compass Type | Rental |
| MLS Type | Residential Lease |
| Year Built | 1990 |
| Lot Size | 0.92 AC / 40,287 SF |
| County | Thurston County |
Listing Agent
Romina Durr
ReLuTy Corp
Location

Virtual Tour
Building Information for 8036 Supreme Court Southwest
Property Information for 8036 Supreme Court Southwest
- Style: 12 - 2 Story
- Site Features: Gas Available, RV Parking, Shop
- Area: 443 - Tumwater
- Directions: I-5 to Fairview Rd Sw. Drive to Supreme Court SW.
- Type Of Property: Single Family Home
- Property Sub Type: Rental
- View: No
- Waterfront: No
- Garage Spaces: 3.0
- Attached Garage: Yes
- Carport: No
- Garage: Yes
- Parking Type: Attached Garage, Garage-Attached, Uncovered
- Parking Features: Attached Garage, Uncovered
- Virtual Tour URL Unbranded: https://my.matterport.com/show/?m=hNxrMepwNLs&brand=0
- Full Bathrooms: 2
- Three Quarter Bathrooms: 0
- Half Bathrooms: 1
- Bedrooms Lower: 1
- Bedrooms Possible: 3
- Fireplaces Total: 2
- Fireplaces Lower: 2
- Furnished: Unfurnished
- Storage: true
- Basement: Unfinished
- Features: Balcony/Deck/Patio, Yard, Fireplace, Storage
- Other Rooms: Bonus Room,Den/Office,Dining Room,Family Room,Kitchen With Eating Space
- Appliances Provided: Dishwasher(s),Garbage Disposal,Microwave(s),Refrigerator(s),Stove(s)/Range(s),Washer(s)/Dryer(s)
- Appliances: Dishwasher(s), Disposal, Microwave(s), Refrigerator(s), Stove(s)/Range(s), Washer(s)/Dryer(s)
- Cooling: No
- Cooling: None
- Fireplace Features: Pellet Stove
- Fireplace: Yes
- Heating: Yes
- Heating: Forced Air
- Security Features: AlarmSystem
- Power Production Type: Natural Gas, Pellet
- Level: Two
- MLS Square Footage Source: Realist
- Senior Community: No
- Photos Count: 37
- Lot Size Source: realist
- Parcel Number Free Text: 12707430700
- Calculated Square Footage: 2459
- Structure Type: House
- Square Footage Finished: 0
- Square Footage Unfinished: 0
- Building Area Total: 2459.0
- Building Area Units: Square Feet
- Property Type: Residential Lease
- Elevation Units: Feet
- Irrigation Water Rights: No
- Unit Features: Alarm System, Balcony/Deck/Patio, French Doors, Ground Floor, Primary Bath, Top Floor, Walk-in Closet, Yard
- Occupant Type: Vacant
- Move In Funds Required: Cleaning Fee,First Month,Last Month,Pet Deposit,Pet Fee,Security Deposit,See Remarks
- Cats and Dogs: See Remarks
Property History for 8036 Supreme Court Southwest
| Date | Event & Source | Price | Appreciation |
|---|
| Date | Event & Source | Price |
|---|
For completeness, Compass often displays two records for one sale: the MLS record and the public record.
Schools near 8036 Supreme Court Southwest
Rating | School | Type | Grades | Distance |
|---|---|---|---|---|
| Public - | K to 5 | |||
| Public - | 6 to 8 | |||
| Public - | 9 to 12 | |||
| Public - | 8 to 12 |
Rating | School | Distance |
|---|---|---|
Black Lake Elementary School PublicK to 5 | ||
Tumwater Middle School Public6 to 8 | ||
A G West Black Hills High School Public9 to 12 | ||
Cascadia High School Public8 to 12 |
School ratings and boundaries are provided by GreatSchools.org and Pitney Bowes. This information should only be used as a reference. Proximity or boundaries shown here are not a guarantee of enrollment. Please reach out to schools directly to verify all information and enrollment eligibility.
No guarantee, warranty or representation of any kind is made regarding the completeness or accuracy of descriptions or measurements (including square footage measurements and property condition), such should be independently verified, and Compass expressly disclaims any liability in connection therewith. Photos may be virtually staged or digitally enhanced and may not reflect actual property conditions. No financial or legal advice provided. Equal Housing Opportunity.
Listing Courtesy of ReLuTy Corp
Listing provided courtesy of NWMLS, RMLS or Yakima MLS. The information contained in this listing has not been verified by Compass or the MLS and should be verified by the buyer. The DOM value represents the number of days this listing has been Active on this website.





































