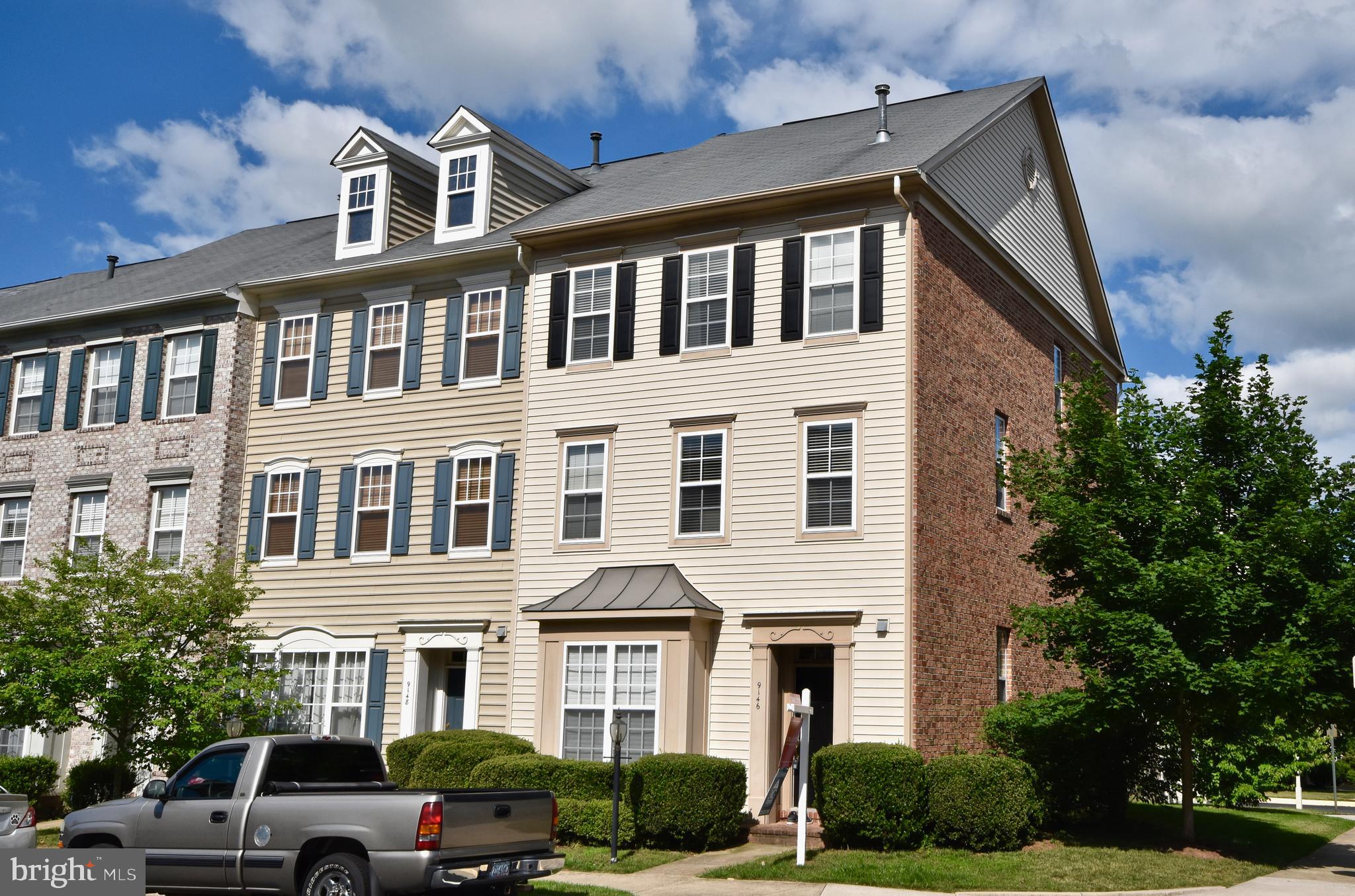9146 Ribbon Falls Loop
9146 Ribbon Falls Loop
Closed
Closed


















Description
- Listed by John W Denny • Long & Foster Real Estate, Inc.P: 7036293360 bill@lnf.com
- Listed by Karyl G Allen • Long & Foster Real Estate, Inc.P: 7032971278 karyl.allen@longandfoster.com
Property Details for 9146 Ribbon Falls Loop
Location
Property Details for 9146 Ribbon Falls Loop
| Status | Closed |
|---|---|
| MLS # | VAPW473914 |
| Days on Market | 40 |
| Rental Incentives | - |
| Available Date | 08/01/2019 |
| Lease Term | - |
| Furnished | - |
| Compass Type | Rental |
| MLS Type | Residential Lease / Other |
| Year Built | 2007 |
| Lot Size | - |
| County | Prince William County |
Listing Agent
Contact Agent(s)
Location
Building Information for 9146 Ribbon Falls Loop
Property Information for 9146 Ribbon Falls Loop
- School District Name: PRINCE WILLIAM COUNTY PUBLIC SCHOOLS
- School District County ID: 121137431984
- SchoolDistrictSource: Listing Agent
- County: PRINCE WILLIAM
- Water View: No
- Water Access: No
- Water Oriented: No
- Navigable Water: No
- Tidal Water: No
- Riparian Rights Y/N: No
- Senior Community: No
- Type of Condo: Home Owner Association
- Tax Assessed Value: $387,100
- Land Use Code: 144
- Zoning: R6
- Automatically Update Tax Values Y/N: Yes
- TaxDataUpdatedYN: Yes
- Date Available: 08-01-2019
- Security Deposit: $2,300
- Minimum Lease in Months: 12
- Maximum Lease in Months: 18
- Pets Allowed: No
- # Bathrooms Count Main Level: 1
- # Bathrooms Half Main Level: 1
- # Bedrooms Count All Upper Levels: 4
- # Bathrooms Count All Upper Levels: 2
- # Bathrooms Full All Upper Levels: 2
- # Bedrooms Count Upper Level: 2
- # Bathrooms Count Upper Level: 1
- # Bathrooms Full Upper Level: 1
- # Bedrooms Count Upper Level: 2
- # Bathrooms Count Upper Level: 1
- # Bathrooms Full Upper Level: 1
- Stories: Main, Upper 1, Upper 2
- Total Finished SQFT: 2,602.00
- Total Finished SQFT Source: Assessor
- Tax Total Finished SQFT: 2,602.00
- Total SQFT: 2,602.00
- Total SQFT Source: Assessor
- Construction Materials: Vinyl Siding, Brick
- Roof: Asphalt
- Room and Floor: Bathrooms Half-Main Level-1, Bedrooms-Upper Level 1-1, Bedrooms-Upper Level 1-2, Bathrooms Full-Upper Level 1-1, Bedrooms-Upper Level 2-1, Bedrooms-Upper Level 2-2, Bathrooms Full-Upper Level 2-1
- # Bathrooms Full: 2
- # Bathrooms Half: 1
- Other Structure: Above Grade, Below Grade
- Parcel ID: 18699234
- Type Of Parking: Detached Garage
- Total Garage Spaces: 2
- Garage Features: Garage - Rear Entry
- Fireplace: Yes
- Fireplaces Count: 2
- Accessibility Features: None
- Pool: Yes - Community
- Heating: Yes
- Cooling Type: Central A/C
- Cooling Fuel: Electric
- Heating Type: Forced Air
- Heating Fuel: Natural Gas
- Water Source: Public
- Sewer Septic: Public Sewer
- List Agent URL: www.billdenny.com
Property History for 9146 Ribbon Falls Loop
| Date | Event & Source | Price | Appreciation |
|---|
| Date | Event & Source | Price |
|---|
For completeness, Compass often displays two records for one sale: the MLS record and the public record.
Schools near 9146 Ribbon Falls Loop
Rating | School | Type | Grades | Distance |
|---|---|---|---|---|
| Public - | PK to 5 | |||
| Public - | PK to 12 | |||
| Public - | 6 to 8 | |||
| Public - | 1 to 8 |
Rating | School | Distance |
|---|---|---|
Victory Elementary School PublicPK to 5 | ||
Patriot High School PublicPK to 12 | ||
E.H. Marsteller Middle School Public6 to 8 | ||
Pennington School Public1 to 8 |
School ratings and boundaries are provided by GreatSchools.org and Pitney Bowes. This information should only be used as a reference. Proximity or boundaries shown here are not a guarantee of enrollment. Please reach out to schools directly to verify all information and enrollment eligibility.
No guarantee, warranty or representation of any kind is made regarding the completeness or accuracy of descriptions or measurements (including square footage measurements and property condition), such should be independently verified, and Compass expressly disclaims any liability in connection therewith. Photos may be virtually staged or digitally enhanced and may not reflect actual property conditions. No financial or legal advice provided. Equal Housing Opportunity.
Listing Courtesy of Long & Foster Real Estate, Inc.
© 2024 Bright MLS. All rights reserved. All information is deemed reliable, but accuracy is not guaranteed. Listing information is from various brokers who participate in IDX and not all listings may be visible on the site. The property information being provided is for the consumer’s personal, non-commercial use and may not be used for any purpose other than to identify prospective properties consumers may be interested in purchasing. Data last updated on 02/06/2020 02:17 AM

















