39 Crosby Street, Unit 4S
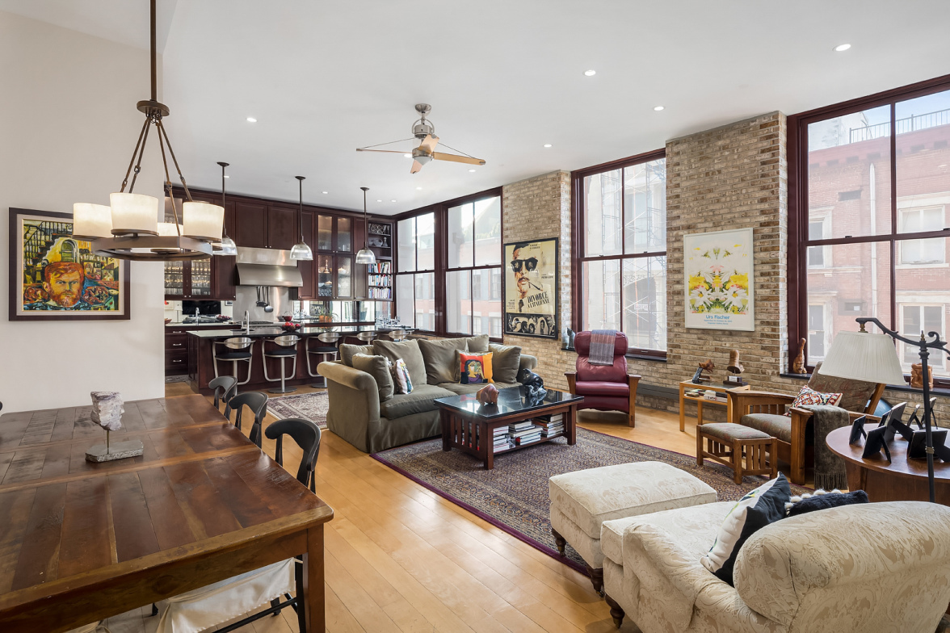
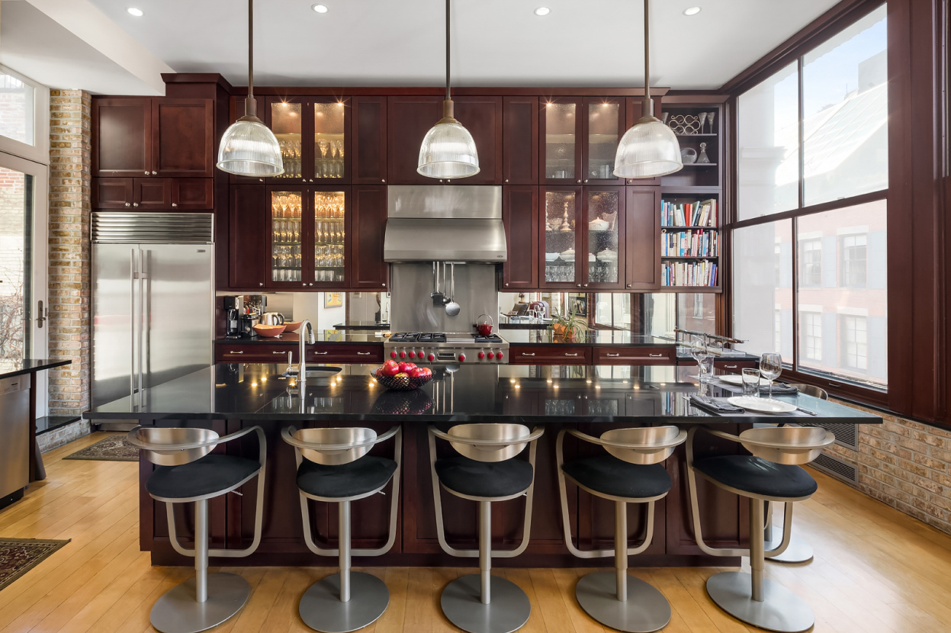
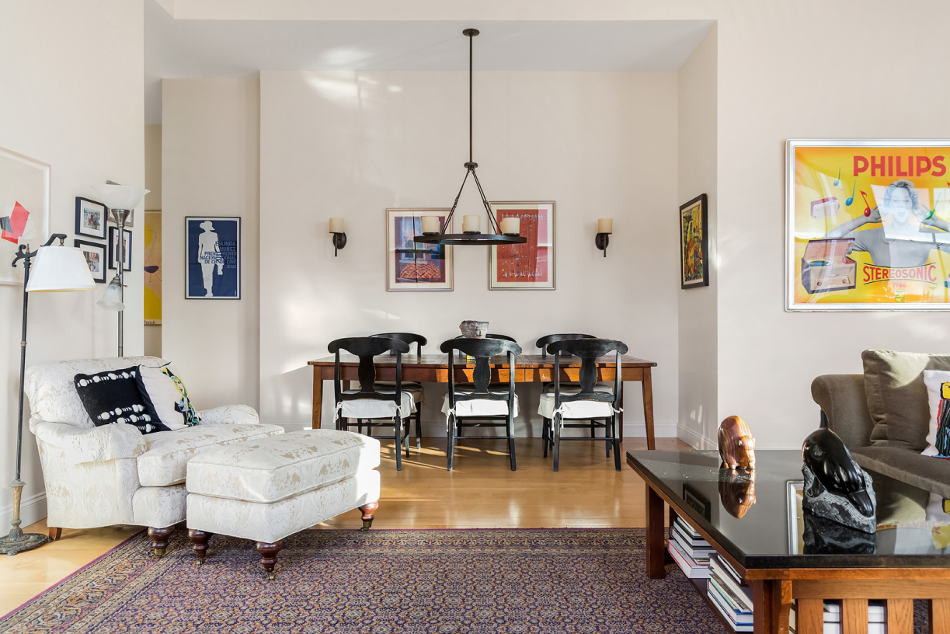
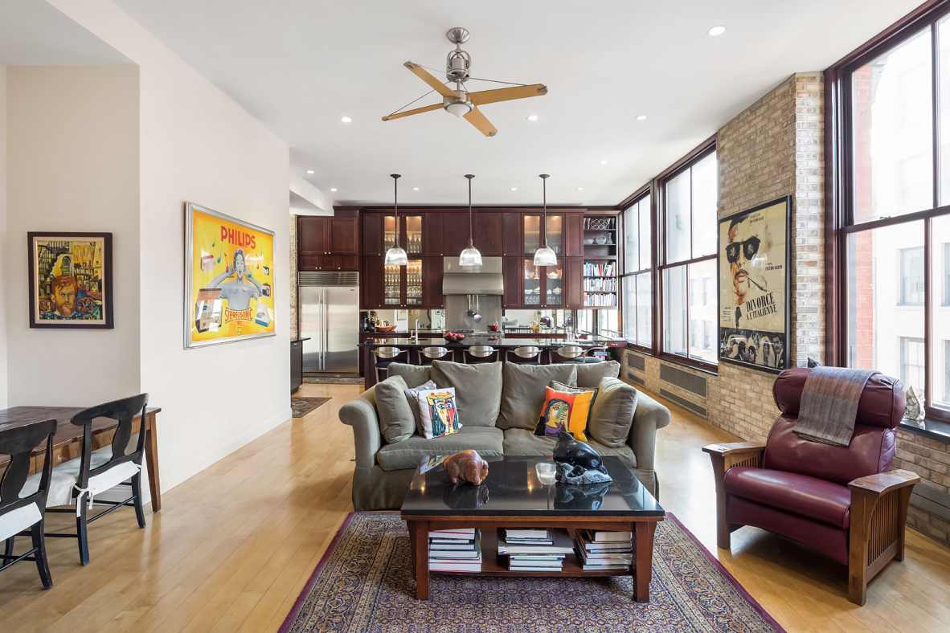

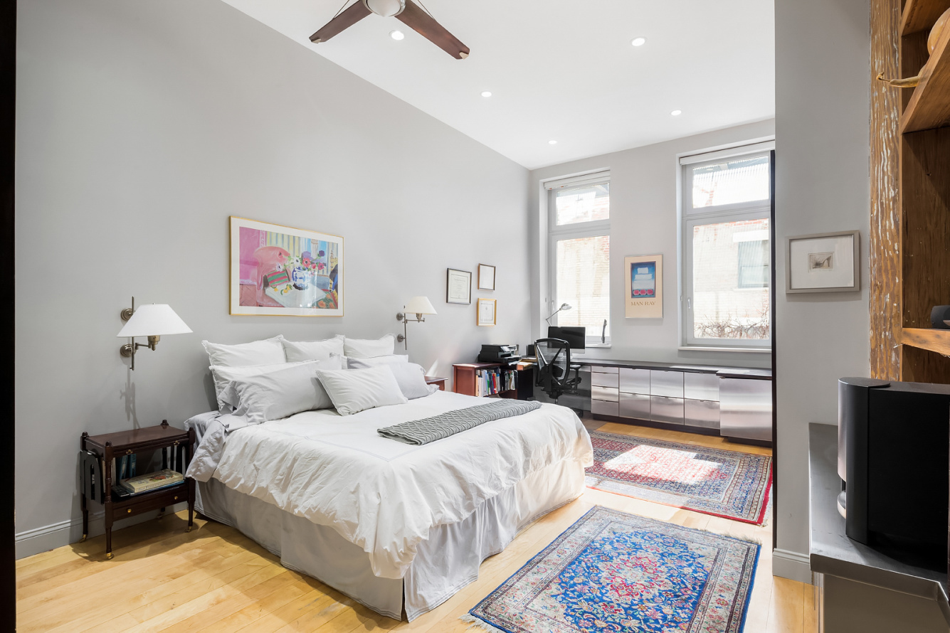

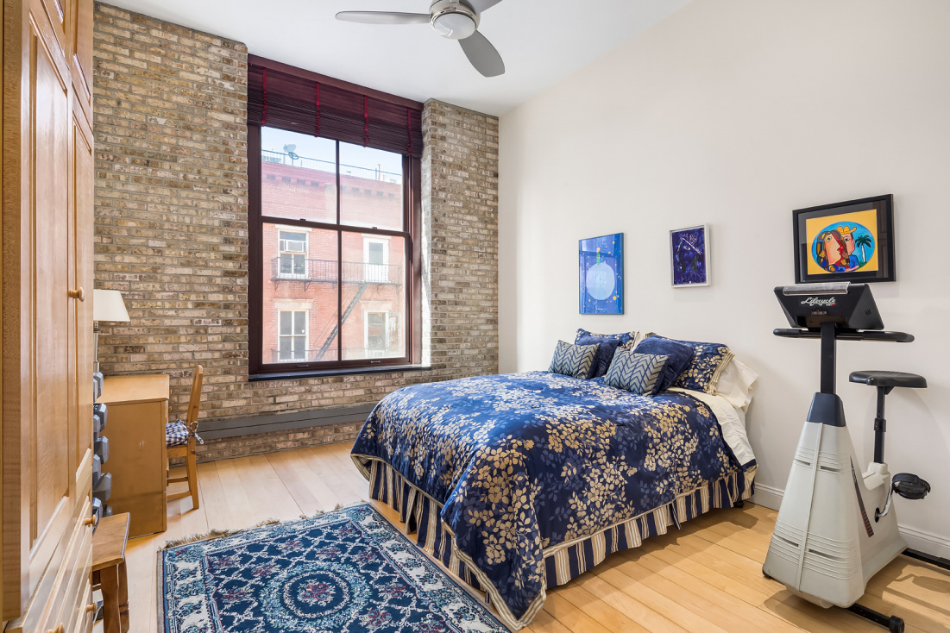


Description
Welcome to Residence 4S at 39 Crosby Street, situated in the heart of SoHo’s Historic Cast Iron District. Originally built in 1872, by famed architect Edward H. Kendall, this Neo-Grec, 5-story, cast iron and brick building was lovingly and meticulously restored to its former glory when reimagined as a boutique, condominium in 2010. Offering a perfect blend of period specific loft living with modern convenience, residents are treated...*Deeded parking in the building's private garage and storage included
Welcome to Residence 4S at 39 Crosby Street, situated in the heart of SoHo’s Historic Cast Iron District. Originally built in 1872, by famed architect Edward H. Kendall, this Neo-Grec, 5-story, cast iron and brick building was lovingly and meticulously restored to its former glory when reimagined as a boutique, condominium in 2010. Offering a perfect blend of period specific loft living with modern convenience, residents are treated to unparalleled spaces, luxury finish and utmost privacy in a consummately chic location.
This perfectly positioned, 2,150 square foot, three-bedroom, two-and-a-half bath corner loft, flooded with natural light emanating from a bank of dramatic 6 x 9 ft. windows that run along the 58 feet of frontage overlooking Crosby Street, offers a distinctive purchase opportunity.
Entered through a gracious foyer, featuring an enormous coat closet and beautifully finished powder room, the dramatic open-plan Great Room provides generously proportioned dining and living areas with seamless transition to an expansive 225 square foot balcony.
A set back, open kitchen brings together chef caliber features and design to offer functional elegance ideal for entertaining. Professionally outfitted with a Wolf range, SubZero fridge/freezer + two add’l fridge drawers, Miele dishwasher and generous cabinetry all is set around a vast marble topped central island.
Graciously designed, the expansive Master Suite offers custom built ins, ample closet space, including both a walk in as well as secondary wardrobe, and a spa inspired en suite finished in French Limestone, presenting a separate steam shower and deep soaking bath.
The secondary and tertiary bedrooms are situated apart from the master suite providing privacy for your guests. Immediate attention is drawn to the enormous 5 x 9 ft. windows in each which additionally benefit from plentiful closet space and are ideally located adjoining a second full bath and additional half bath.
Three significant features of this residence include a highly coveted parking spot directly accessed from the building’s keyed elevator, a 225 square foot outdoor terrace and an additional 217 square feet of private storage.
Residence Highlights:
Loft
12 ft. ceiling heights throughout
Exposed brick
Keyed elevator
Self-irrigating window flower boxes
225 square foot balcony
Vented laundry room
Coveted deeded parking space
217 square feet of additional storage
Video security
Final certificate of occupancy
Condominium
Kitchen
Vented 6 burner Wolf range with griddle
48” Subzero fridge/freezer w/ two additional fridge drawers
Miele dishwasher
Island prep sink
En Suite Bath
French limestone
Deep soaking tub
Steam shower
Amenities
- Loft Style
- Street Scape
- Private Terrace
- Exposed Brick
- Hardwood Floors
- High Ceilings
- Oversized Windows
- Soundproof Windows
Property Details for 39 Crosby Street, Unit 4S
| Status | Sold |
|---|---|
| Days on Market | 50 |
| Taxes | $1,595 / month |
| Common Charges | $1,223 / month |
| Min. Down Pymt | - |
| Total Rooms | 7.0 |
| Compass Type | Condo |
| MLS Type | - |
| Year Built | 1872 |
| County | New York County |
| Buyer's Agent Compensation | 2.5% |
Building
39 Crosby St
Location
Building Information for 39 Crosby Street, Unit 4S
Payment Calculator
$32,548 per month
30 year fixed, 6.15% Interest
$29,730
$1,595
$1,223
Property History for 39 Crosby Street, Unit 4S
| Date | Event & Source | Price | Appreciation |
|---|---|---|---|
| Jun 22, 2018 | Sold Manual | $6,100,000 | — |
| Apr 12, 2018 | Contract Signed Manual | — | |
| Mar 20, 2018 | Listed (Active) Manual | $6,295,000 | — |
| Mar 20, 2018 | Temporarily Off Market Manual | $6,295,000 | — |
| Feb 20, 2018 | Listed (Active) Manual | $6,500,000 | — |
| Date | Event & Source | Price |
|---|---|---|
| 06/22/2018 | Sold Manual | $6,100,000 |
| 04/12/2018 | Contract Signed Manual | — |
| 03/20/2018 | Listed (Active) Manual | $6,295,000 |
| 03/20/2018 | Temporarily Off Market Manual | $6,295,000 |
| 02/20/2018 | Listed (Active) Manual | $6,500,000 |
For completeness, Compass often displays two records for one sale: the MLS record and the public record.
Schools near 39 Crosby Street, Unit 4S
Rating | School | Type | Grades | Distance |
|---|---|---|---|---|
| Public - | PK to 5 | |||
| Public - | 6 to 8 | |||
| Public - | 6 to 8 | |||
| Public - | 6 to 8 |
Rating | School | Distance |
|---|---|---|
P.S. 130 Hernando De Soto PublicPK to 5 | ||
Nyc Lab Ms For Collaborative Studies Public6 to 8 | ||
Lower Manhattan Community Middle School Public6 to 8 | ||
Ms 131 Public6 to 8 |
School ratings and boundaries are provided by GreatSchools.org and Pitney Bowes. This information should only be used as a reference. Proximity or boundaries shown here are not a guarantee of enrollment. Please reach out to schools directly to verify all information and enrollment eligibility.
Neighborhood Map and Transit
Similar Homes
Similar Sold Homes
Explore Nearby Homes
- Battery Park City Homes for Sale
- Chinatown Homes for Sale
- Civic Center Homes for Sale
- Downtown Manhattan Homes for Sale
- Hudson Square Homes for Sale
- Little Italy Homes for Sale
- Lower East Side Homes for Sale
- NoLita Homes for Sale
- SoHo Homes for Sale
- TriBeCa Homes for Sale
- Two Bridges Homes for Sale
- West Village Homes for Sale
- Greenwich Village Homes for Sale
- Financial District Homes for Sale
- Fulton-Seaport Homes for Sale
- Manhattan Homes for Sale
- New York Homes for Sale
- Jersey City Homes for Sale
- Hoboken Homes for Sale
- Brooklyn Homes for Sale
- Weehawken Homes for Sale
- Union City Homes for Sale
- Queens Homes for Sale
- North Bergen Homes for Sale
- West New York Homes for Sale
- Secaucus Homes for Sale
- Kearny Homes for Sale
- Guttenberg Homes for Sale
- Bayonne Homes for Sale
- Lyndhurst Homes for Sale
- 10012 Homes for Sale
- 10014 Homes for Sale
- 10002 Homes for Sale
- 10007 Homes for Sale
- 10282 Homes for Sale
- 10278 Homes for Sale
- 10038 Homes for Sale
- 10279 Homes for Sale
- 10281 Homes for Sale
- 10003 Homes for Sale
- 10011 Homes for Sale
- 10006 Homes for Sale
- 10009 Homes for Sale
- 10280 Homes for Sale
- 10005 Homes for Sale
No guarantee, warranty or representation of any kind is made regarding the completeness or accuracy of descriptions or measurements (including square footage measurements and property condition), such should be independently verified, and Compass, Inc., its subsidiaries, affiliates and their agents and associated third parties expressly disclaims any liability in connection therewith. Photos may be virtually staged or digitally enhanced and may not reflect actual property conditions. Offers of compensation are subject to change at the discretion of the seller. No financial or legal advice provided. Equal Housing Opportunity.
This information is not verified for authenticity or accuracy and is not guaranteed and may not reflect all real estate activity in the market. ©2026 The Real Estate Board of New York, Inc., All rights reserved. The source of the displayed data is either the property owner or public record provided by non-governmental third parties. It is believed to be reliable but not guaranteed. This information is provided exclusively for consumers’ personal, non-commercial use. The data relating to real estate for sale on this website comes in part from the IDX Program of OneKey® MLS. Information Copyright 2026, OneKey® MLS. All data is deemed reliable but is not guaranteed accurate by Compass. See Terms of Service for additional restrictions. Compass · Tel: 212-913-9058 · New York, NY Listing information for certain New York City properties provided courtesy of the Real Estate Board of New York’s Residential Listing Service (the "RLS"). The information contained in this listing has not been verified by the RLS and should be verified by the consumer. The listing information provided here is for the consumer’s personal, non-commercial use. Retransmission, redistribution or copying of this listing information is strictly prohibited except in connection with a consumer's consideration of the purchase and/or sale of an individual property. This listing information is not verified for authenticity or accuracy and is not guaranteed and may not reflect all real estate activity in the market. ©2026 The Real Estate Board of New York, Inc., all rights reserved. This information is not guaranteed, should be independently verified and may not reflect all real estate activity in the market. Offers of compensation set forth here are for other RLSParticipants only and may not reflect other agreements between a consumer and their broker.©2026 The Real Estate Board of New York, Inc., All rights reserved.









