174 Clinton Street
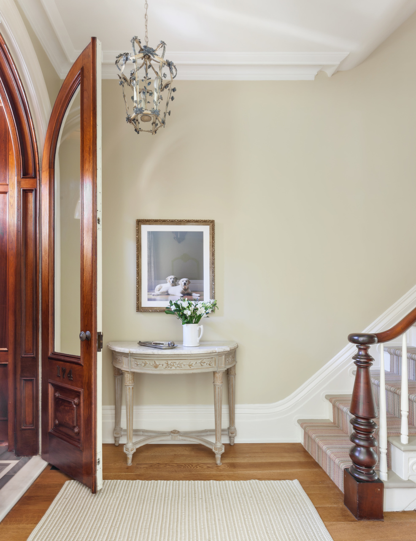
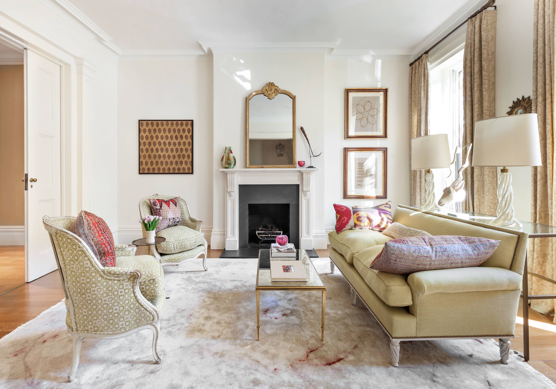
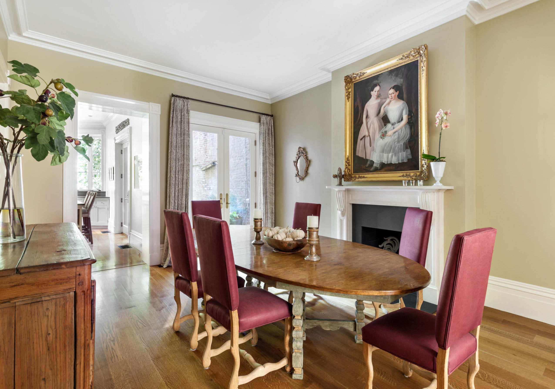

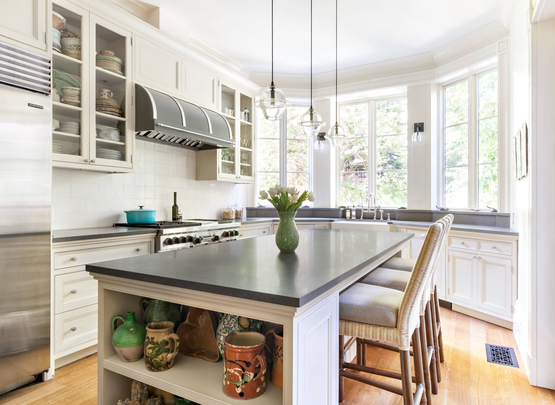
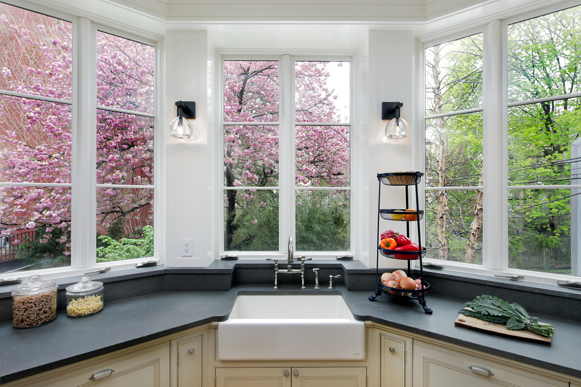
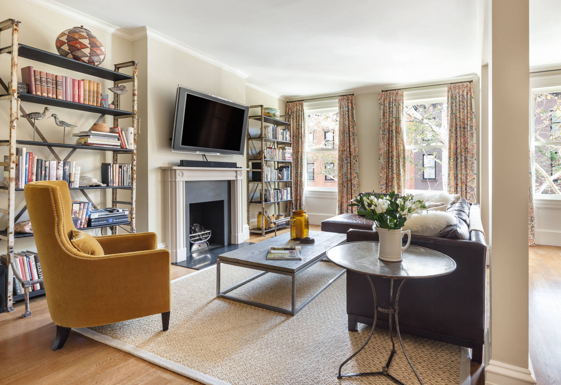
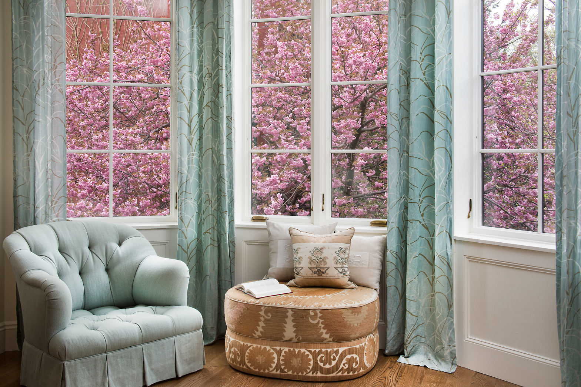
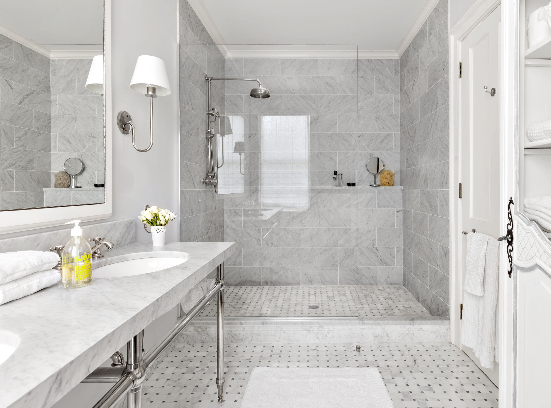
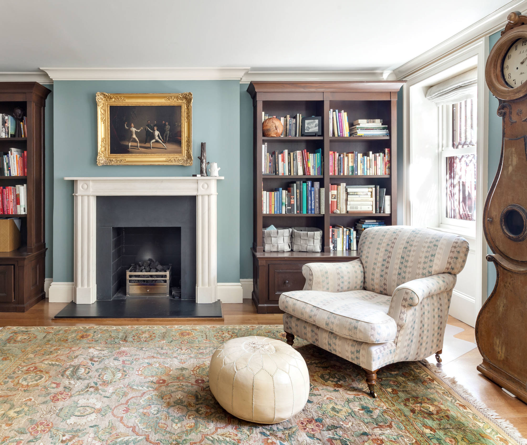
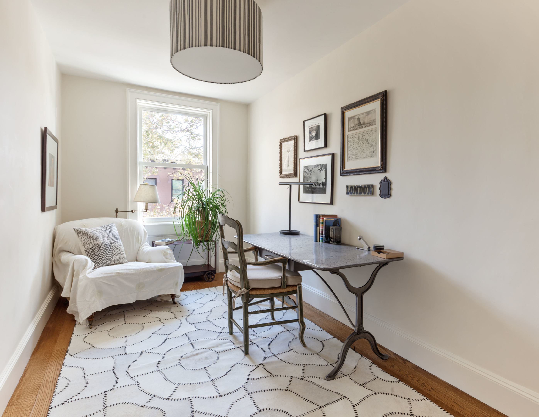
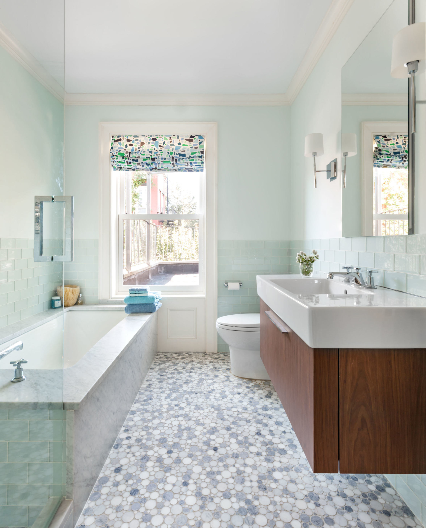
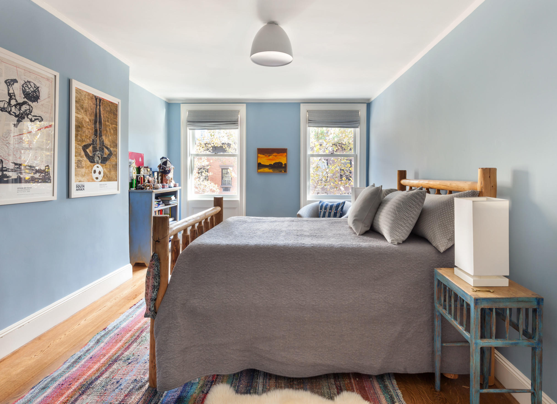
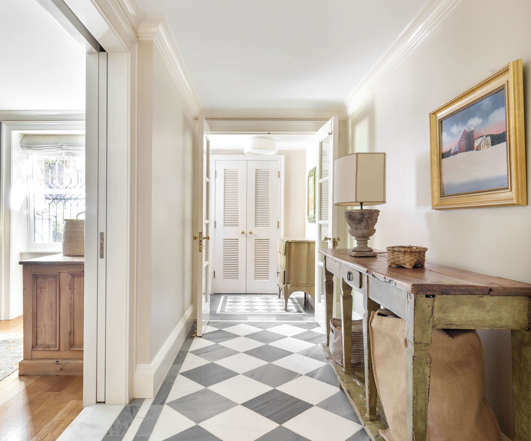
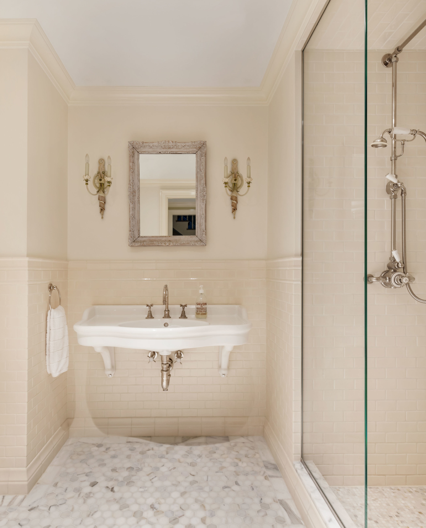
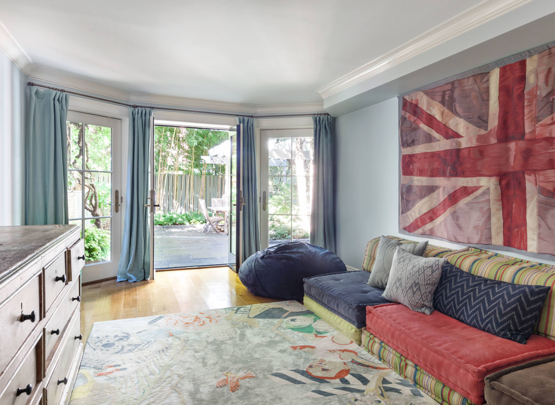
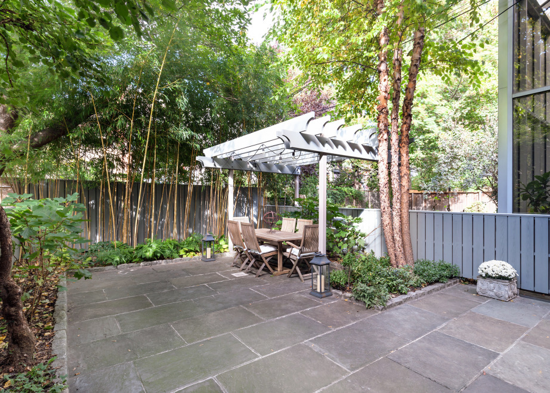

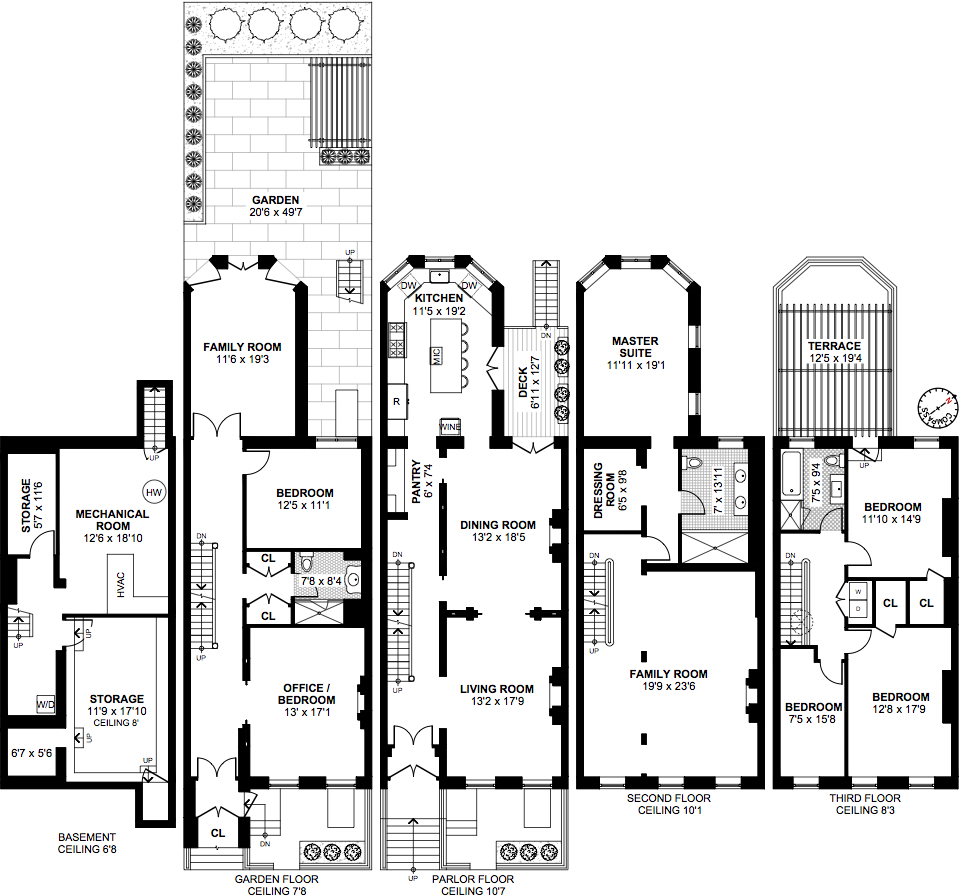
Description
Recently renovated and exquisitely designed, 174 Clinton Street is updated for modern living but preserves the home's original detail.
Recently renovated and exquisitely designed, 174 Clinton Street is updated for modern living but preserves the home's original detail. Recent updates include: new 5-inch American oak floors throughout; 4-zone HVAC complete with humidifiers; all new windows and French doors, Chesney’s mantels (in statuary marble and limestone) and fire baskets on the four fireplaces, Farrow & Ball paint and fixtures by Lefroy Brooks and Ball & Ball.
174 Clinton welcomes you through classic, arched wooden double doors leading into the wood-paneled, marble-tiled entry and expansive Parlor Level, with its 11’ ceilings. The front of the Parlor Level serves as the home’s formal living room, with extra-large windows pouring in natural sunlight and one of the home’s three working fireplaces. Pocket doors lead to the home’s formal dining room, which includes a decorative fireplace and a pair of French doors leading out to the Parlor Level’s outdoor deck, overlooking the home’s garden below.
The front entry hall leads through a custom-built butler's pantry to the home’s stunning kitchen. This enviable kitchen, featuring hand-blown light fixtures by Alison Berger, can accommodate any level of chef: abundant custom cabinets, spacious Basaltina counter tops, a large center island, 48” Sub-Zero refrigerator, 48” Wolf stove and double oven, two Miele dishwashers, a 46-bottle Sub-Zero wine refrigerator, a built-in microwave drawer and a deep farmhouse sink. The entire west wall of the kitchen has extra-large bay windows, providing spectacular light and views of the back garden’s luxuriant foliage.
The second floor features an informal, open, loft-like family living room in front and an entire Master Suite wing in the rear: a wide private hallway opens onto the custom walk-in master closet; the windowed 5-piece marble master bath with a spacious walk-in rain shower, elegant nickel fixtures, and generous medicine cabinets; and the light-filled, quiet master bedroom. This bedroom has a wall of bay windows showcasing a 50-foot ornamental cherry tree that creates a magical wall of pink blossoms in the spring, a serene wall of green leaves in the summer, and gorgeous red and gold foliage in the fall. The rear view extends west and north over some of the deepest, most verdant gardens in Brooklyn Heights.
The third floor has three large bedrooms, ample closet space and a pergola-covered terrace offering treetop views. The windowed bath includes a walk-in shower, soaking tub, glass-tiled walls and a unique Carrara marble-tiled floor. The third floor also includes an additional laundry area.
The spacious Garden Level, accessible from the Parlor Level or via a separate entrance, features a dramatic Paris Ceramics grey and white Spanish marble tile entry and hallway and has substantial finished storage space under the home’s stoop. This level is currently configured with an expansive front office with oversized windows, pocket doors, built-in bookcases and one of the home's three working fireplaces. Toward the rear of this level is a marble full bath, fantastic custom closet space, a guest bedroom with a view of the garden, and a large family room leading out onto the tranquil, landscaped rear garden.
Ideal for entertaining, this garden has a shading arbor and a cleft bluestone patio with Belgian block trim, and is surrounded by a mature climbing hydrangea, a 45-foot River Birch tree and a wall of mature, evergreen bamboo.
A second laundry area is downstairs in the immaculate cellar area, which also includes a large semi-finished storage room with an 8’ ceiling, a large mechanical/storage room with stairs leading up to the back garden, and an additional brick-walled storage area with a 200-bottle wine refrigerator. Nestled on a tree-lined block of Brooklyn Heights but close to all the parks, restaurants, shops, schools and transportation that make living in this area so special, this is the idyllic Brooklyn Heights Brownstone you have been imagining. Don’t miss this opportunity to make your dreams a reality!
Listing Agent
![Jessica Henson]() jessica.henson@compass.com
jessica.henson@compass.comP: (917)-617-4371
Amenities
- Primary Ensuite
- Street Scape
- Open Views
- Private Terrace
- Private Yard
- Deck
- Working Fireplace
- Crown Mouldings
Property Details for 174 Clinton Street
| Status | Sold |
|---|---|
| MLS ID | - |
| Days on Market | 312 |
| Taxes | $1,830 / month |
| Maintenance | - |
| Min. Down Pymt | - |
| Total Rooms | 12.0 |
| Compass Type | Townhouse |
| MLS Type | House/Building |
| Year Built | 1852 |
| Lot Size | - |
| County | Kings County |
| Buyer's Agent Compensation | 2.5% |
Building
174 Clinton St
Location
Building Information for 174 Clinton Street
Payment Calculator
$36,434 per month
30 year fixed, 6.15% Interest
$34,604
$1,830
$0
Property History for 174 Clinton Street
| Date | Event & Source | Price |
|---|---|---|
| 11/16/2018 | $7,100,000 | |
| 11/15/2018 | Sold Manual | $7,100,000 |
| 09/24/2018 | Contract Signed Manual | — |
| 09/21/2018 | Listed (Active) Manual | $7,995,000 |
| 09/21/2018 | Contract Signed Manual | — |
| 02/07/2018 | Listed (Active) Manual | $7,995,000 |
| 01/26/2018 | Temporarily Off Market Manual | — |
| 11/03/2017 | Listed (Active) Manual | $8,300,000 |
| 10/23/2017 | Temporarily Off Market Manual | — |
| 10/23/2017 | Listed (Active) Manual | $8,300,000 |
| 10/21/2017 | Permanently Off Market Manual | $8,300,000 |
For completeness, Compass often displays two records for one sale: the MLS record and the public record.
Public Records for 174 Clinton Street
Schools near 174 Clinton Street
Rating | School | Type | Grades | Distance |
|---|---|---|---|---|
| Public - | PK to 5 | |||
| Public - | 6 to 12 | |||
| Public - | 9 to 12 | |||
| Public - | 9 to 12 |
Rating | School | Distance |
|---|---|---|
Zipporiah Mills PublicPK to 5 | ||
School For International Studies Public6 to 12 | ||
Brooklyn Frontiers High School Public9 to 12 | ||
Digital Arts and Cinema Technology High School Public9 to 12 |
School ratings and boundaries are provided by GreatSchools.org and Pitney Bowes. This information should only be used as a reference. Proximity or boundaries shown here are not a guarantee of enrollment. Please reach out to schools directly to verify all information and enrollment eligibility.
Neighborhood Map and Transit
Similar Homes
Similar Sold Homes
Explore Nearby Homes
- Brooklyn Heights Homes for Sale
- Cobble Hill Homes for Sale
- Columbia Street Waterfront Homes for Sale
- Downtown Brooklyn Homes for Sale
- DUMBO Homes for Sale
- Fort Greene Homes for Sale
- Navy Yard Homes for Sale
- Northwestern Brooklyn Homes for Sale
- South Brooklyn Homes for Sale
- Vinegar Hill Homes for Sale
- Boerum Hill Homes for Sale
- Carroll Gardens Homes for Sale
- Gowanus Homes for Sale
- Clinton Hill Homes for Sale
- Park Slope Homes for Sale
- Brooklyn Homes for Sale
- New York Homes for Sale
- Manhattan Homes for Sale
- Jersey City Homes for Sale
- Hoboken Homes for Sale
- Queens Homes for Sale
- Bayonne Homes for Sale
- Weehawken Homes for Sale
- Union City Homes for Sale
- North Bergen Homes for Sale
- Staten Island Homes for Sale
- West New York Homes for Sale
- Kearny Homes for Sale
- Secaucus Homes for Sale
- Guttenberg Homes for Sale
- 11205 Homes for Sale
- 11217 Homes for Sale
- 11231 Homes for Sale
- 11242 Homes for Sale
- 11249 Homes for Sale
- 11238 Homes for Sale
- 11243 Homes for Sale
- 10002 Homes for Sale
- 10038 Homes for Sale
- 10043 Homes for Sale
- 11215 Homes for Sale
- 10005 Homes for Sale
- 10044 Homes for Sale
- 10004 Homes for Sale
- 10041 Homes for Sale
No guarantee, warranty or representation of any kind is made regarding the completeness or accuracy of descriptions or measurements (including square footage measurements and property condition), such should be independently verified, and Compass, Inc., its subsidiaries, affiliates and their agents and associated third parties expressly disclaims any liability in connection therewith. Photos may be virtually staged or digitally enhanced and may not reflect actual property conditions. Offers of compensation are subject to change at the discretion of the seller. No financial or legal advice provided. Equal Housing Opportunity.
This information is not verified for authenticity or accuracy and is not guaranteed and may not reflect all real estate activity in the market. ©2026 The Real Estate Board of New York, Inc., All rights reserved. The source of the displayed data is either the property owner or public record provided by non-governmental third parties. It is believed to be reliable but not guaranteed. This information is provided exclusively for consumers’ personal, non-commercial use. The data relating to real estate for sale on this website comes in part from the IDX Program of OneKey® MLS. Information Copyright 2026, OneKey® MLS. All data is deemed reliable but is not guaranteed accurate by Compass. See Terms of Service for additional restrictions. Compass · Tel: 212-913-9058 · New York, NY Listing information for certain New York City properties provided courtesy of the Real Estate Board of New York’s Residential Listing Service (the "RLS"). The information contained in this listing has not been verified by the RLS and should be verified by the consumer. The listing information provided here is for the consumer’s personal, non-commercial use. Retransmission, redistribution or copying of this listing information is strictly prohibited except in connection with a consumer's consideration of the purchase and/or sale of an individual property. This listing information is not verified for authenticity or accuracy and is not guaranteed and may not reflect all real estate activity in the market. ©2026 The Real Estate Board of New York, Inc., all rights reserved. This information is not guaranteed, should be independently verified and may not reflect all real estate activity in the market. Offers of compensation set forth here are for other RLSParticipants only and may not reflect other agreements between a consumer and their broker.©2026 The Real Estate Board of New York, Inc., All rights reserved.



















