2 Centre Market Place
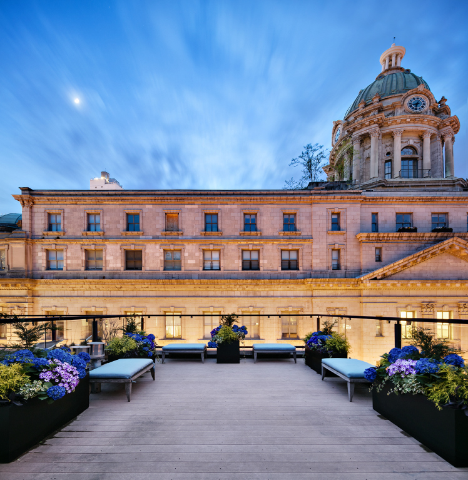
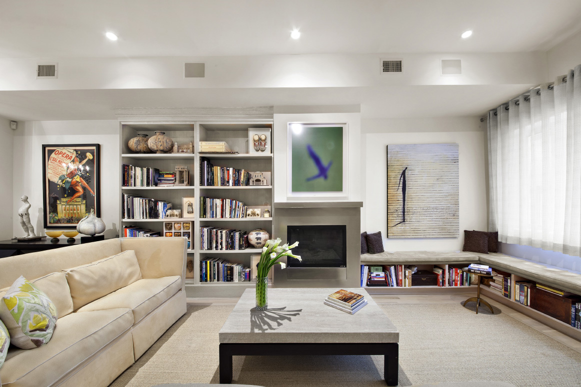
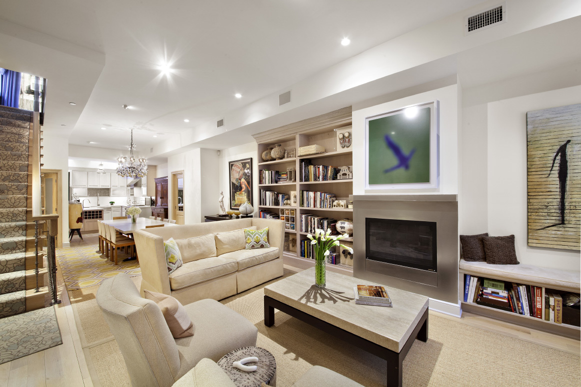
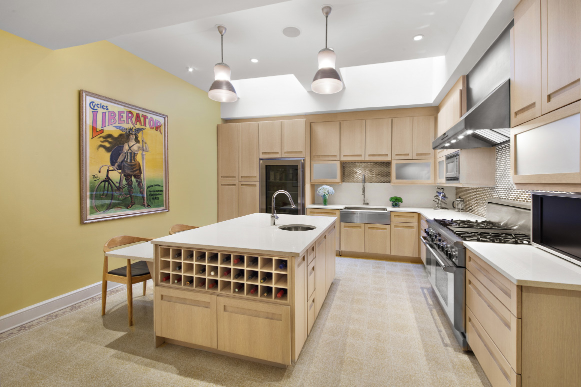
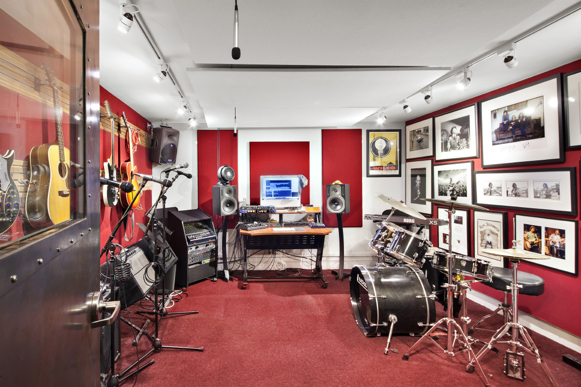
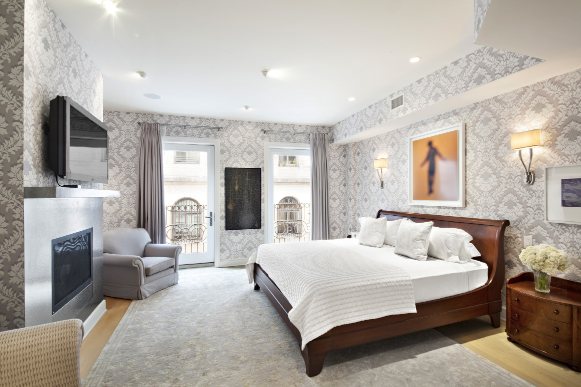
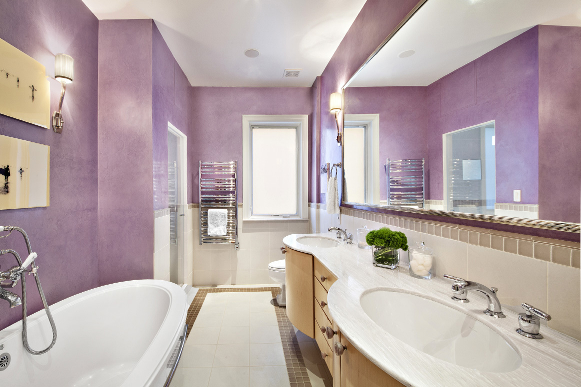
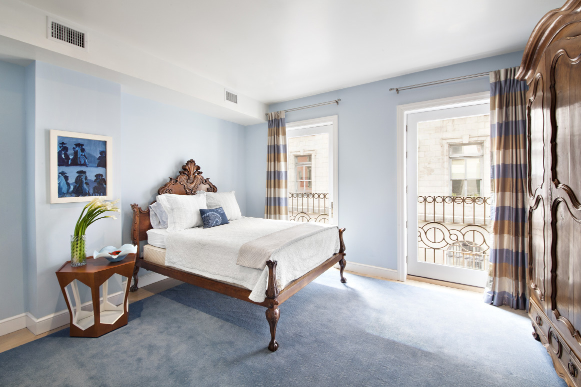
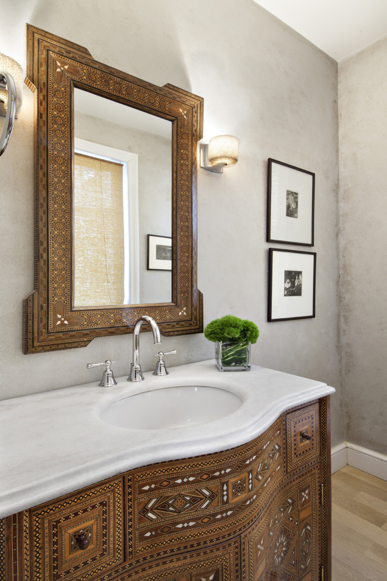
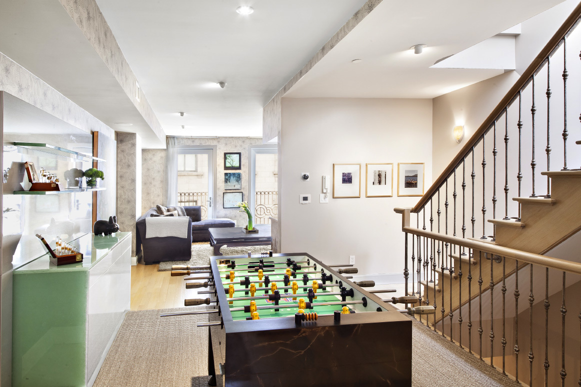
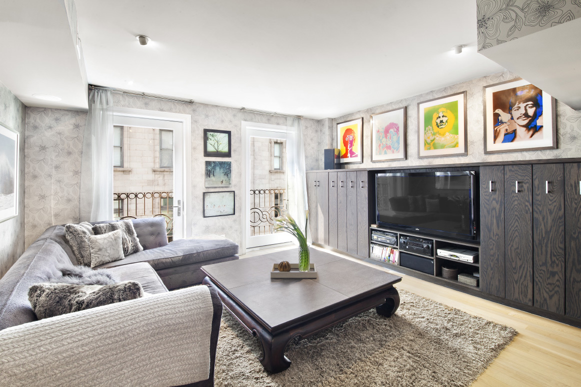

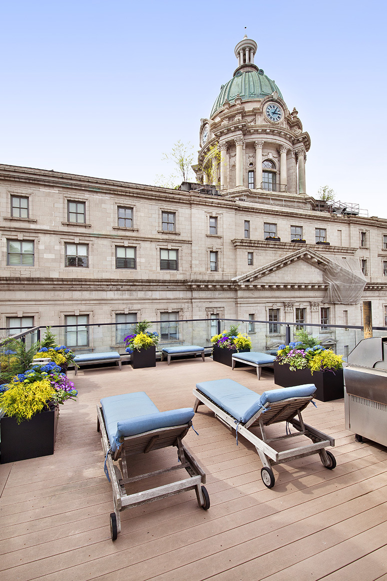
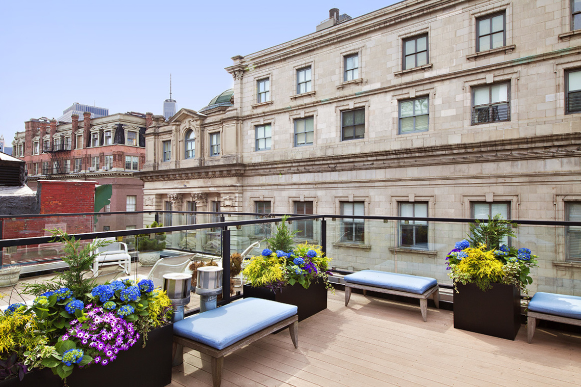
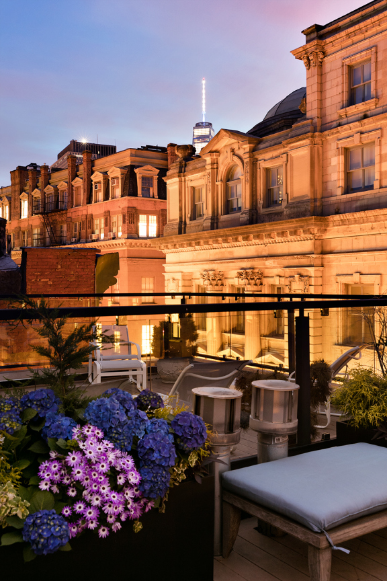
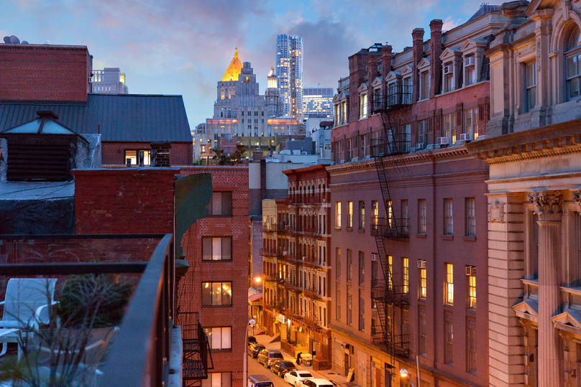
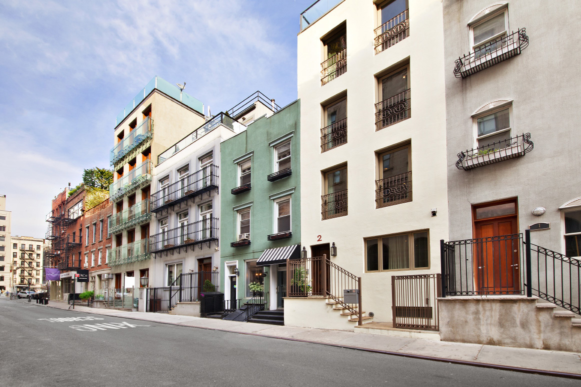
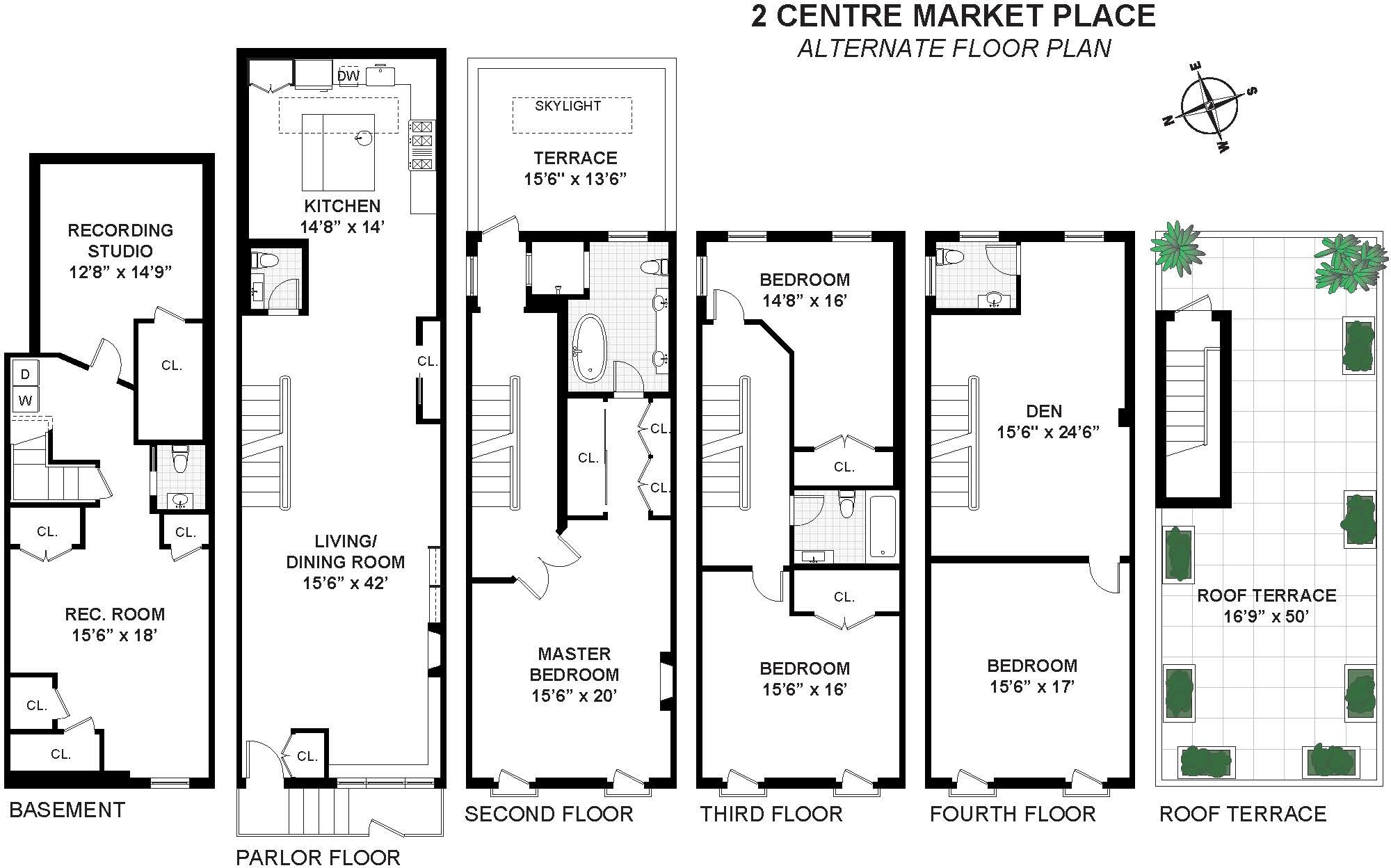
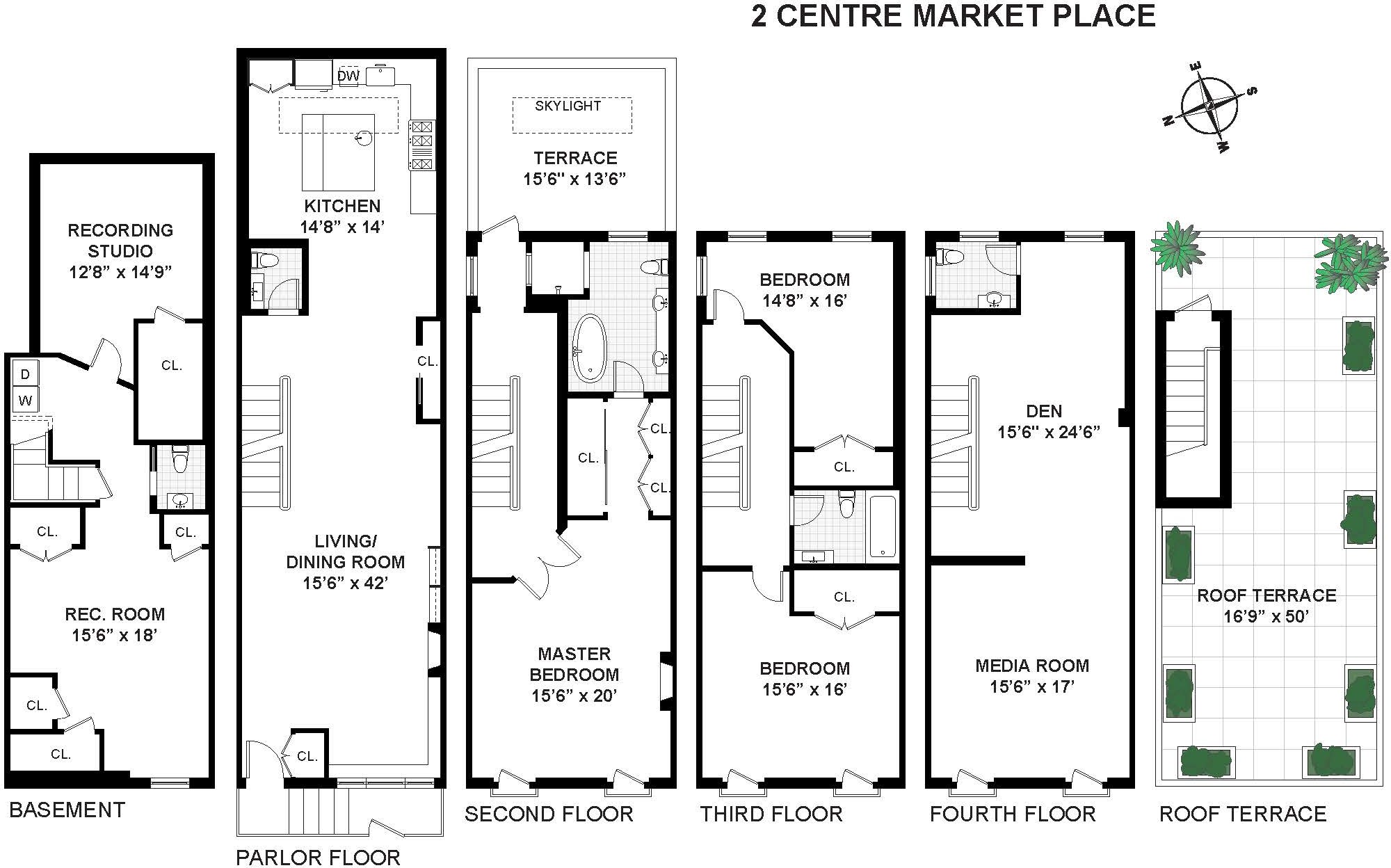
Description
Welcome home to your very own townhouse located on historic Centre Market Place. Originally just off the epicenter of 5 Points, Centre Market Place later became home to many well-known writers, poets, and artists before falling on hard times in the 70s and 80s. Just under a decade ago this fabled street of town homes was revitalized by a group of pioneers that included several well know designers, financiers and entertainment executives. Today it embodies a secret calm and quiet downtown treasure....
Welcome home to your very own townhouse located on historic Centre Market Place. Originally just off the epicenter of 5 Points, Centre Market Place later became home to many well-known writers, poets, and artists before falling on hard times in the 70s and 80s. Just under a decade ago this fabled street of town homes was revitalized by a group of pioneers that included several well know designers, financiers and entertainment executives. Today it embodies a secret calm and quiet downtown treasure.
Standing 17’ wide with large windows and grand proportions Number 2 is the perfect blend of modern elegance in a classic layout. Stately and spacious this custom home was built less than 10 years ago from the ground up and boasts 5 stories of living and entertaining space. Beautiful oak floors with radiant heat underneath throughout make this not only an elegant home but one fully loaded with luxury features such as a Crestron System, Nest and built-in high end audio on all floors and dedicated HVAC zones by floor so the home is always the perfect ambient environment.
Upon entering the parlor floor you are met with soaring 10 1/2 foot ceilings and a large yet cozy living room surrounded by custom built-ins, window benches and a large gas fireplace. Past the living room a large dining area located in the center is perfect for entertaining a dinner party of 10 to 20 of your closest friends.
The eat in kitchen is fully custom with caeasarstone countertops, 2 large sinks, Axor faucets, a glass front Sub Zero refrigerator, a professional 48” Thermador range and oversized vented chefs hood. This kitchen is flooded with natural light from two oversized skylights above and has custom cabinetry and a breakfast bar.
The second floor is fully dedicated to the master suite. Through two grand doors you arrive in the huge sunny master bedroom with its own gas fireplace. Two oversized glass French doors with Juliet balconies on one end of the room look out at the beautiful and historic Police Building Cooperative. A long hallway of built in custom master closets lead to a huge en suite bathroom with walls painted in Venetian plaster and featuring an oversized tub; double Villory & Bach sinks set into a custom vanity and windowed shower along with a large heated towel rack. Floors in the bathroom as well as the entire home are radiant heat, the ultimate luxury for your feet in the colder months. The master floor has its own massive private outdoor terrace with room to lounge in privacy from the rest of the home.
On the third floor there are 2 large bedrooms, one faces west with two all glass French doors and Juliette balconies and one rear guest bedroom with three oversized windows facing. The modern spa like bathroom in the center of the floor is both large and accessible from both bedrooms.
The top floor of the townhouse is wide open for entertaining and relaxing with family and friends. A dedicated wet bar with generous counter space and built in beverage refrigerator will surely impress guests. Custom built-ins along the northern wall can house all of your electronics, books and accessories. This floor through space can easily accommodate 40 of your closest friends and has its own dedicated powder room clad in Venetian plaster with custom wood marquetry vanity/ mirror combo. This space could easily be reworked to accommodate additional bedrooms and bathrooms. The staircase on this floor takes you up to the incredible and spacious roof deck. This rarely seen private roof deck features multiple seating areas for private sunbathing, lounging or grilling on the professional grill with its own dedicated propane line. Lay out and enjoy the outdoor surround sound and incredible views of the historic Police Building copper cupola and the downtown skyline including one world trade
In the oversized basement with high ceilings there is also a soundproof state of the art recording studio. Perfect for practicing any instruments or having your very own jam session. The basement also features a laundry area with large washer and dryer and ample room for cleaning supplies. The other side of the basement is wide open and can be used for storage with enough room to create a huge private office, personal gym or wine cellar.
Rare and finished this townhouse is by far the best value downtown, truly turn key living.
Amenities
- Primary Ensuite
- Street Scape
- City Views
- Open Views
- Balcony
- Private Terrace
- Private Wrap Around Terrace
- Private Roof Deck
Property Details for 2 Centre Market Place
| Status | Sold |
|---|---|
| MLS ID | - |
| Days on Market | 243 |
| Taxes | $1,848 / month |
| Maintenance | - |
| Min. Down Pymt | - |
| Total Rooms | 9.0 |
| Compass Type | Townhouse |
| MLS Type | House/Building |
| Year Built | 1800 |
| Lot Size | 1,015 SF / 17' x 59' |
| County | New York County |
| Buyer's Agent Compensation | 3% |
Building
2 Centre Market Pl
Location
Building Information for 2 Centre Market Place
Payment Calculator
$36,403 per month
30 year fixed, 6.15% Interest
$34,555
$1,848
$0
Property History for 2 Centre Market Place
| Date | Event & Source | Price |
|---|---|---|
| 03/09/2017 | Sold Manual | $7,090,000 |
| 03/09/2017 | $7,090,000 +10.5% / yr | |
| 01/14/2017 | Contract Signed Manual | $7,995,000 |
| 05/15/2016 | Listed (Active) Manual | $7,995,000 |
| 01/06/2005 | $2,100,000 |
For completeness, Compass often displays two records for one sale: the MLS record and the public record.
Public Records for 2 Centre Market Place
Schools near 2 Centre Market Place
Rating | School | Type | Grades | Distance |
|---|---|---|---|---|
| Public - | PK to 5 | |||
| Public - | 6 to 8 | |||
| Public - | 6 to 8 | |||
| Public - | 6 to 8 |
Rating | School | Distance |
|---|---|---|
P.S. 130 Hernando De Soto PublicPK to 5 | ||
Lower Manhattan Community Middle School Public6 to 8 | ||
Nyc Lab Ms For Collaborative Studies Public6 to 8 | ||
Ms 131 Public6 to 8 |
School ratings and boundaries are provided by GreatSchools.org and Pitney Bowes. This information should only be used as a reference. Proximity or boundaries shown here are not a guarantee of enrollment. Please reach out to schools directly to verify all information and enrollment eligibility.
Neighborhood Map and Transit
Similar Homes
Similar Sold Homes
Explore Nearby Homes
- Battery Park City Homes for Sale
- Chinatown Homes for Sale
- Civic Center Homes for Sale
- Downtown Manhattan Homes for Sale
- Hudson Square Homes for Sale
- Little Italy Homes for Sale
- Lower East Side Homes for Sale
- NoLita Homes for Sale
- SoHo Homes for Sale
- TriBeCa Homes for Sale
- Two Bridges Homes for Sale
- West Village Homes for Sale
- Greenwich Village Homes for Sale
- Financial District Homes for Sale
- Fulton-Seaport Homes for Sale
- Manhattan Homes for Sale
- New York Homes for Sale
- Jersey City Homes for Sale
- Hoboken Homes for Sale
- Brooklyn Homes for Sale
- Weehawken Homes for Sale
- Union City Homes for Sale
- Queens Homes for Sale
- North Bergen Homes for Sale
- West New York Homes for Sale
- Secaucus Homes for Sale
- Kearny Homes for Sale
- Guttenberg Homes for Sale
- Bayonne Homes for Sale
- Lyndhurst Homes for Sale
- 10012 Homes for Sale
- 10014 Homes for Sale
- 10002 Homes for Sale
- 10007 Homes for Sale
- 10282 Homes for Sale
- 10278 Homes for Sale
- 10038 Homes for Sale
- 10279 Homes for Sale
- 10281 Homes for Sale
- 10003 Homes for Sale
- 10011 Homes for Sale
- 10006 Homes for Sale
- 10009 Homes for Sale
- 10280 Homes for Sale
- 10005 Homes for Sale
No guarantee, warranty or representation of any kind is made regarding the completeness or accuracy of descriptions or measurements (including square footage measurements and property condition), such should be independently verified, and Compass, Inc., its subsidiaries, affiliates and their agents and associated third parties expressly disclaims any liability in connection therewith. Photos may be virtually staged or digitally enhanced and may not reflect actual property conditions. Offers of compensation are subject to change at the discretion of the seller. No financial or legal advice provided. Equal Housing Opportunity.
This information is not verified for authenticity or accuracy and is not guaranteed and may not reflect all real estate activity in the market. ©2026 The Real Estate Board of New York, Inc., All rights reserved. The source of the displayed data is either the property owner or public record provided by non-governmental third parties. It is believed to be reliable but not guaranteed. This information is provided exclusively for consumers’ personal, non-commercial use. The data relating to real estate for sale on this website comes in part from the IDX Program of OneKey® MLS. Information Copyright 2026, OneKey® MLS. All data is deemed reliable but is not guaranteed accurate by Compass. See Terms of Service for additional restrictions. Compass · Tel: 212-913-9058 · New York, NY Listing information for certain New York City properties provided courtesy of the Real Estate Board of New York’s Residential Listing Service (the "RLS"). The information contained in this listing has not been verified by the RLS and should be verified by the consumer. The listing information provided here is for the consumer’s personal, non-commercial use. Retransmission, redistribution or copying of this listing information is strictly prohibited except in connection with a consumer's consideration of the purchase and/or sale of an individual property. This listing information is not verified for authenticity or accuracy and is not guaranteed and may not reflect all real estate activity in the market. ©2026 The Real Estate Board of New York, Inc., all rights reserved. This information is not guaranteed, should be independently verified and may not reflect all real estate activity in the market. Offers of compensation set forth here are for other RLSParticipants only and may not reflect other agreements between a consumer and their broker.©2026 The Real Estate Board of New York, Inc., All rights reserved.


















