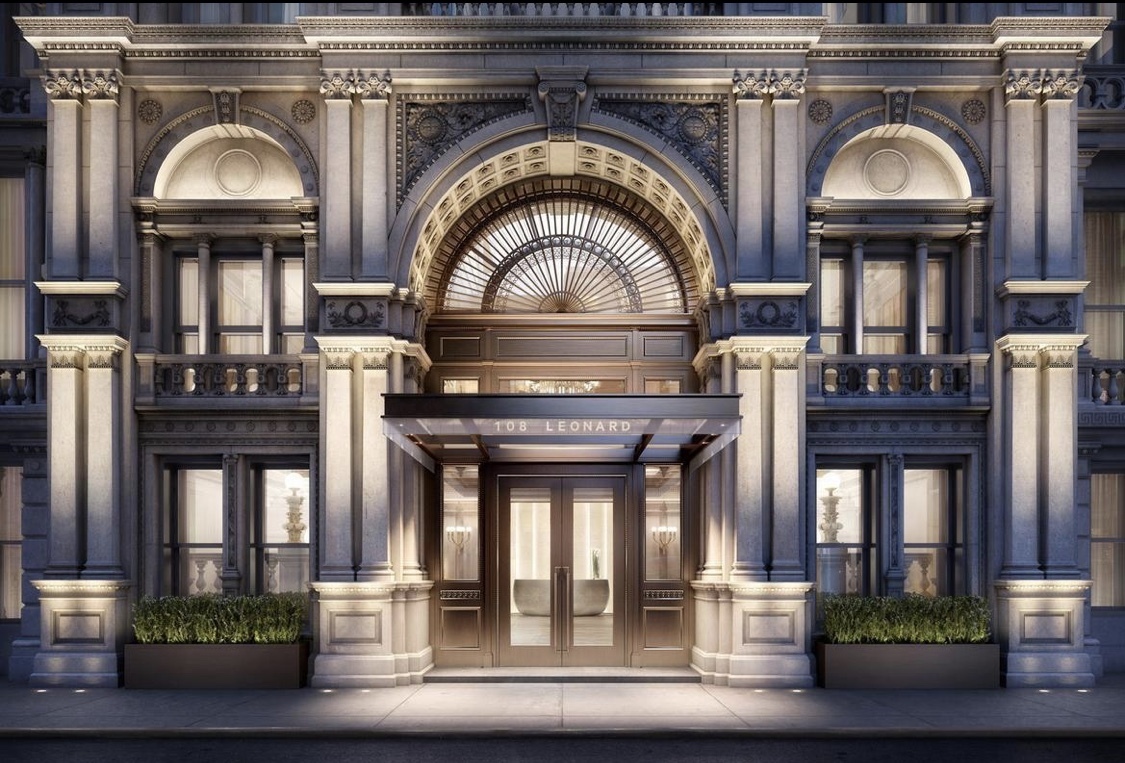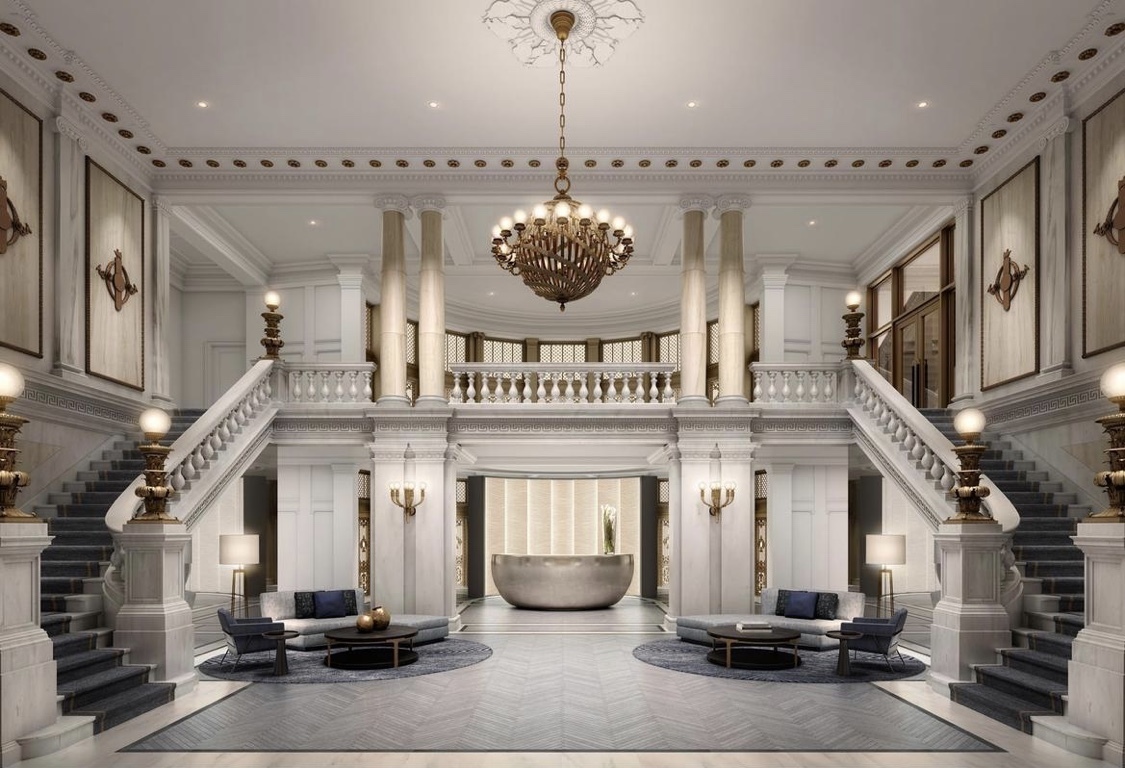







Building108 Leonard St
- 167 Units, 16 Stories
- Built in 1899, Pre-war
- Elevator
- Pets Allowed
Units
Unit | Status | Price $7,293,333 Avg. | Price/Sq. Ft. $2,703/sf Avg. | Bd | Ba | Sq. Ft. | Floor Plan |
|---|---|---|---|---|---|---|---|
| 108 Leonard St - #PHN | Active | $24,450,000 | $3,911/sf | 5 | 5 | 6,252 | View |
| 108 Leonard St - #14E | Active | $10,750,000 | $2,908/sf | 3 | 4 | 3,697 | View |
| 108 Leonard St - #PH15B | Active | $8,500,000 | $3,247/sf | 3 | 3.5 | 2,618 | |
| 108 Leonard St - #14B | Active | $6,495,000 | $3,044/sf | 2 | 3 | 2,134 | View |
| 108 Leonard St - #5N | Active | $6,240,000 | $2,586/sf | 3 | 3.5 | 2,413 | View |
| 108 Leonard St - #8N | Active | $5,995,000 | $2,411/sf | 4 | 4 | 2,487 | View |
| Leonard St | Contract Signed | $5,060,000 | $2,515/sf | 3 | 3.5 | 2,012 | |
| 108 Leonard St - #9C | Active | $4,735,000 | $2,464/sf | 3 | 3.5 | 1,922 | View |
| 108 Leonard St - #4G | Active | $4,450,000 | $2,208/sf | 3 | 3.5 | 2,015 | View |
| 108 Leonard St - #12H | Active | $3,700,000 | $2,327/sf | 2 | 2.5 | 1,590 | View |
| 108 Leonard St - #10F | Active | $3,650,000 | $2,392/sf | 2 | 2.5 | 1,526 | View |
| 108 Leonard St - #9BListed By Compass | Active | $3,495,000 | $2,422/sf | 2 | 2.5 | 1,443 | View |
Unit | Status | Price $11,125 Avg. | Price/Sq. Ft. $99/sf Avg. | Bd | Ba | Sq. Ft. | Floor Plan |
|---|---|---|---|---|---|---|---|
| Leonard St | Application Pending | $14,500 | $100/sf | 2 | 2.5 | 1,738 | |
| Leonard St | Application Pending | $7,750 | $99/sf | 1 | 1.5 | 942 |
Building108 Leonard St
- 167 Units, 16 Stories
- Built in 1899, Pre-war
- Elevator
- Pets Allowed
Building Amenities
Building PoliciesUPDATED 06/10/2021
Building Facts
Neighborhood Map and Transit
Schools
| School | Type | Grades | Distance | Rating |
|---|---|---|---|---|
| Transfiguration School | Private | PK-8 | 0.3 mi | NR |
| Transfiguration Upper and Lower Campus | Private | K-8 | 0.3 mi | NR |
| Murry Bergtraum High School For Business Careers | Public | 9-12 | 0.4 mi | 3 |
| Urban Assembly Maker Academy | Public | 9-12 | 0.4 mi | 4 |
Transfiguration School PK-8, 0.3 mi, Private | NR |
Transfiguration Upper and Lower Campus K-8, 0.3 mi, Private | NR |
Murry Bergtraum High School For Business Careers 9-12, 0.4 mi, Public | 3 |
Urban Assembly Maker Academy 9-12, 0.4 mi, Public | 4 |
School ratings and boundaries are provided by GreatSchools.org and Pitney Bowes. This information should only be used as a reference. Proximity or boundaries shown here are not a guarantee of enrollment. Please reach out to schools directly to verify all information and enrollment eligibility.

Compass is a licensed real estate broker. Information is compiled from sources deemed reliable but is subject to errors and omissions. No guarantee, warranty or representation of any kind is made regarding the completeness or accuracy of facts, descriptions or measurements (including square footage measurements and property condition), such should be independently verified, and Compass expressly disclaims any liability in connection therewith. No financial, legal or other professional advice provided. See Terms of Service for additional restrictions. Equal Housing Opportunity.
Updated as of Feb 18, 2023.







