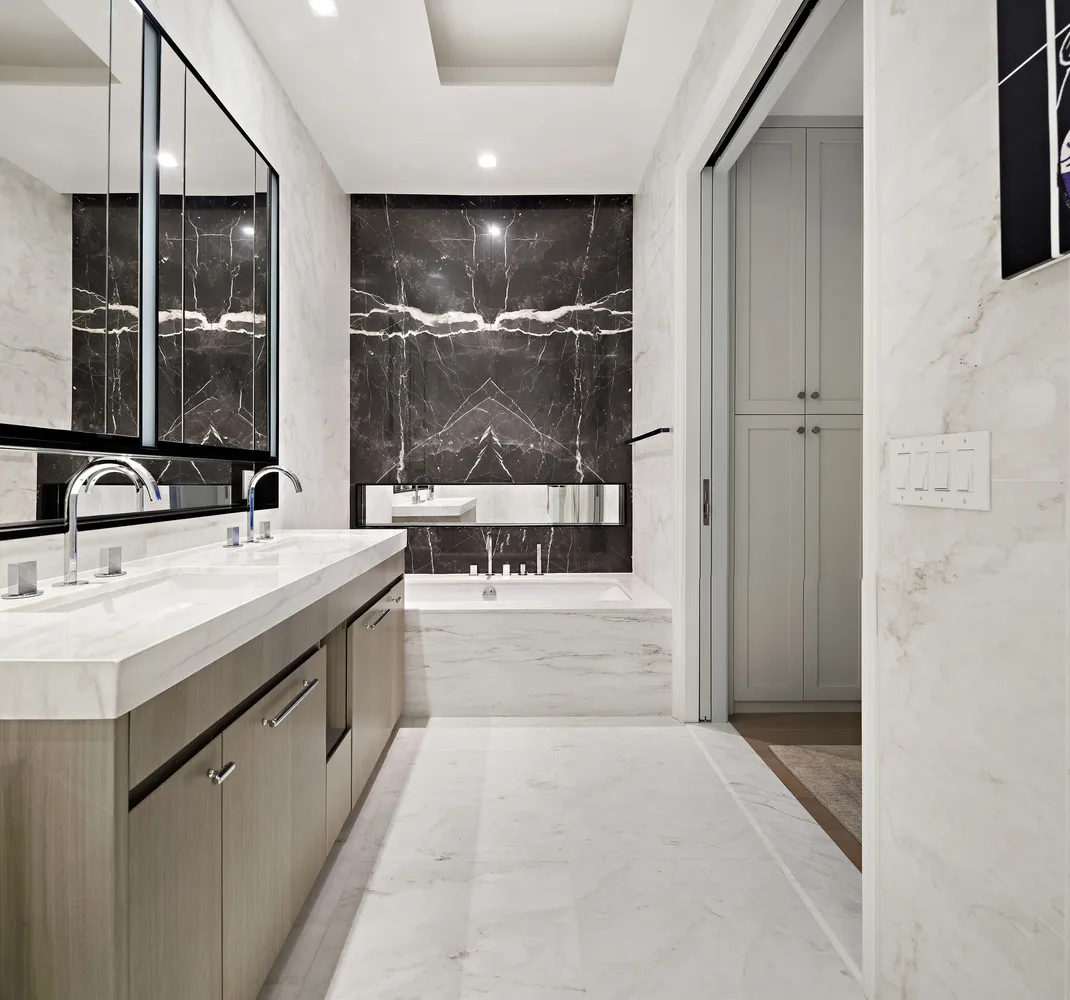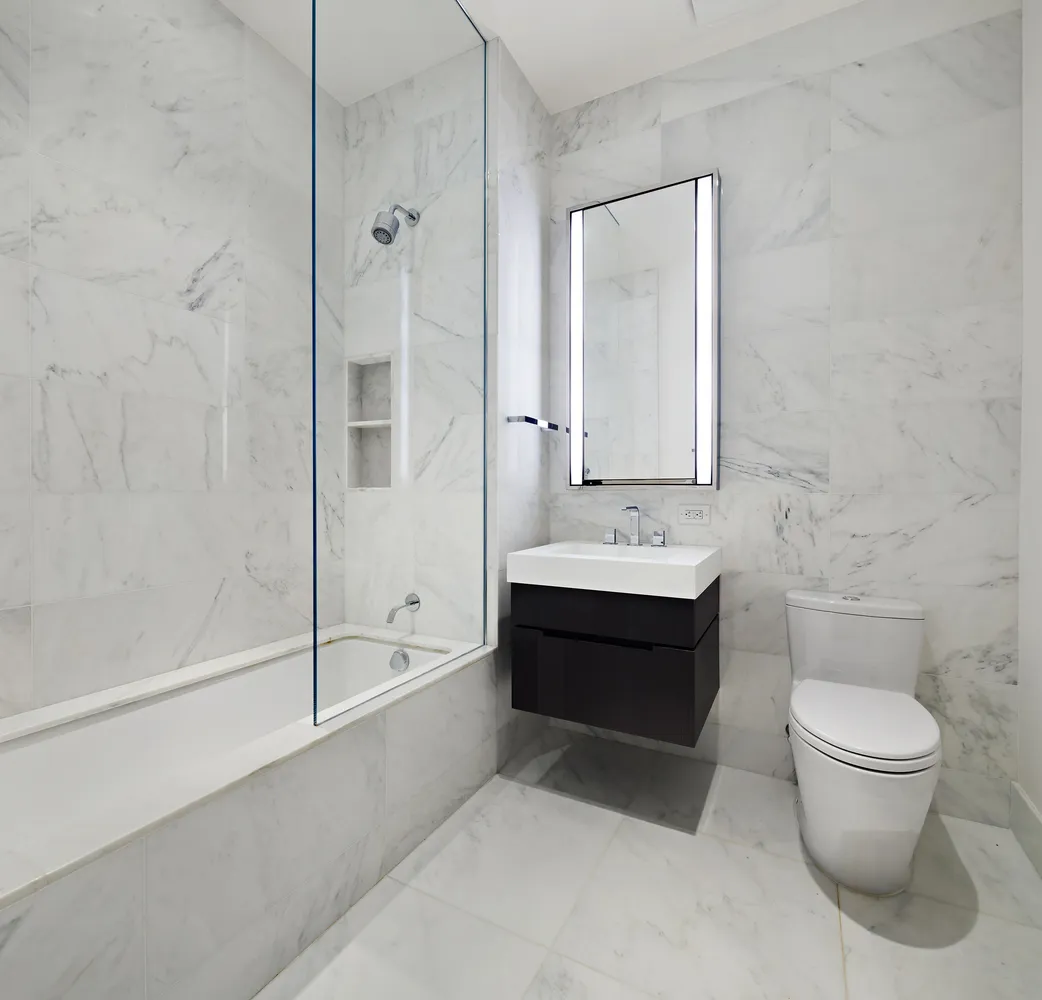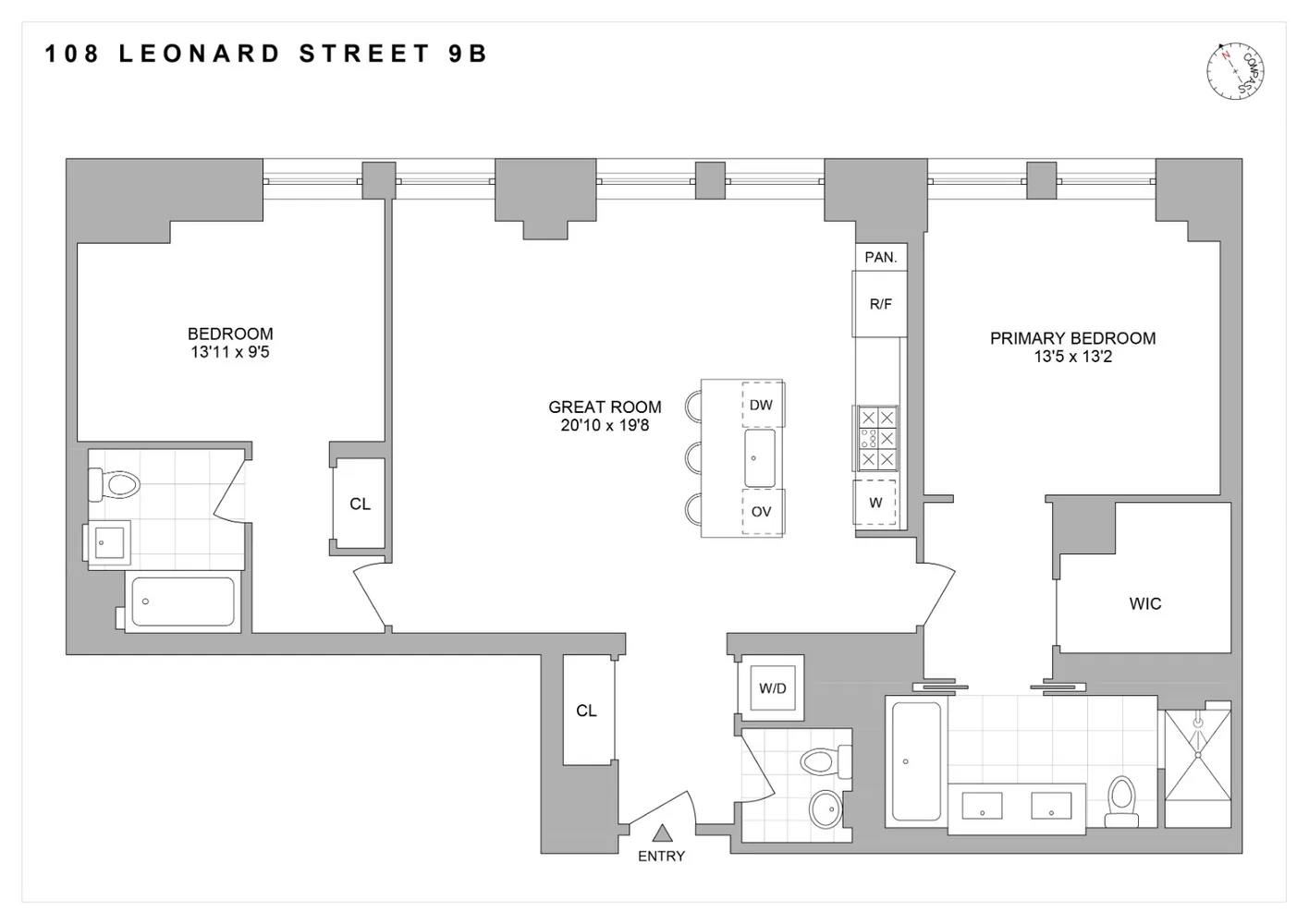108 Leonard Street, Unit 9B
108 Leonard Street, Unit 9B
Listed By Compass
Contract Signed
Listed By Compass
Contract Signed













Description
Upon entering, a distinct entry foyer offers a powder room finished in Nero Marquina marble, coat closet as well as a utility closet with washer / dryer.
The generously properortioned...Residence 9B is a 1,443 square foot split two bedroom, two bathroom with additional powder room. The unit features a northern exposure with classic TriBeCa views, ceilings up to 10 foot and wide plank blond oak flooring throughout which are notably arranged in a chevron pattern in the grand living room and transitional spaces.
Upon entering, a distinct entry foyer offers a powder room finished in Nero Marquina marble, coat closet as well as a utility closet with washer / dryer.
The generously properortioned Scavolini kitchen features Calacatta Vagli marble countertops and is outfitted with Miele appliances including; a five burner gas cooktop with vented hood, combination steam / convection oven, speed oven and wine fridge. The layout offers space for an adjacent dining table, ideal for entertaining.
The oversized primary suite with ample room for a king-sized bed, also offers a walk-in closet and en-suite bathroom with the double vanity, floors and walls finished in honed Calacatta Mandria, as well as a Calacatta black feature wall. Fantini polished chrome fixtures compliment the vanity and walk-in shower. The secondary bedroom, also with en suite bath is generous in its proportions and is currently set up as a home office. Custom window treatments throughout complete the offering.
Designed by Jeffrey Beers, 108 Leonard is a full service building offering a blend of historic prewar character with contemporary design. The building features a discreet drive-in motor reception with valet parking and three attended lobbies each with its own elevator bank. Additionally there is 20,000 square feet of wellness-driven amenities, including a 75 foot indoor pool, roof gardens and fitness center, as well as residents lounge, chef’s kitchen and children’s playroom.
Listing Agents
![Stephen Ferrara]() stephen@compass.com
stephen@compass.comP: 646.761.7038
![Clayton Orrigo]() clayton@compass.com
clayton@compass.comP: 212.960.3306
![Arran Patel]() apatel@compass.com
apatel@compass.comP: 917.975.8701
![The Hudson Advisory Team]() hudsonadvisory@compass.com
hudsonadvisory@compass.comP: 212.960.3306
Amenities
- Doorman
- Full-Time Doorman
- Common Roof Deck
- Gym
- Pool
- Steam Room
- Sauna
- Playroom
Property Details for 108 Leonard Street, Unit 9B
| Status | Contract Signed |
|---|---|
| Days on Market | 55 |
| Taxes | $1,903 / month |
| Common Charges | $2,015 / month |
| Min. Down Pymt | 10% |
| Total Rooms | 4.0 |
| Compass Type | Condo |
| MLS Type | Condominium |
| Year Built | 1899 |
| Views | - |
| Architectural Style | - |
| County | New York County |
Building
108 Leonard St
Building Information for 108 Leonard Street, Unit 9B
Property History for 108 Leonard Street, Unit 9B
| Date | Event & Source | Price | Appreciation | Link |
|---|
| Date | Event & Source | Price |
|---|
For completeness, Compass often displays two records for one sale: the MLS record and the public record.
Public Records for 108 Leonard Street, Unit 9B
Schools near 108 Leonard Street, Unit 9B
Rating | School | Type | Grades | Distance |
|---|---|---|---|---|
| Public - | PK to 8 | |||
| Public - | 6 to 8 | |||
| Public - | 6 to 8 | |||
| Public - | 6 to 8 |
Rating | School | Distance |
|---|---|---|
Spruce Street School PublicPK to 8 | ||
Lower Manhattan Community Middle School Public6 to 8 | ||
Jhs 104 Simon Baruch Public6 to 8 | ||
Nyc Lab Ms For Collaborative Studies Public6 to 8 |
School ratings and boundaries are provided by GreatSchools.org and Pitney Bowes. This information should only be used as a reference. Proximity or boundaries shown here are not a guarantee of enrollment. Please reach out to schools directly to verify all information and enrollment eligibility.
Similar Homes
Similar Sold Homes
Homes for Sale near TriBeCa
Neighborhoods
Cities
No guarantee, warranty or representation of any kind is made regarding the completeness or accuracy of descriptions or measurements (including square footage measurements and property condition), such should be independently verified, and Compass expressly disclaims any liability in connection therewith. Photos may be virtually staged or digitally enhanced and may not reflect actual property conditions. No financial or legal advice provided. Equal Housing Opportunity.
This information is not verified for authenticity or accuracy and is not guaranteed and may not reflect all real estate activity in the market. ©2024 The Real Estate Board of New York, Inc., All rights reserved. The source of the displayed data is either the property owner or public record provided by non-governmental third parties. It is believed to be reliable but not guaranteed. This information is provided exclusively for consumers’ personal, non-commercial use. The data relating to real estate for sale on this website comes in part from the IDX Program of OneKey® MLS. Information Copyright 2024, OneKey® MLS. All data is deemed reliable but is not guaranteed accurate by Compass. See Terms of Service for additional restrictions. Compass · Tel: 212-913-9058 · New York, NY Listing information for certain New York City properties provided courtesy of the Real Estate Board of New York’s Residential Listing Service (the "RLS"). The information contained in this listing has not been verified by the RLS and should be verified by the consumer. The listing information provided here is for the consumer’s personal, non-commercial use. Retransmission, redistribution or copying of this listing information is strictly prohibited except in connection with a consumer's consideration of the purchase and/or sale of an individual property. This listing information is not verified for authenticity or accuracy and is not guaranteed and may not reflect all real estate activity in the market. ©2024 The Real Estate Board of New York, Inc., all rights reserved. This information is not guaranteed, should be independently verified and may not reflect all real estate activity in the market. Offers of compensation set forth here are for other RLSParticipants only and may not reflect other agreements between a consumer and their broker.©2024 The Real Estate Board of New York, Inc., All rights reserved.
















