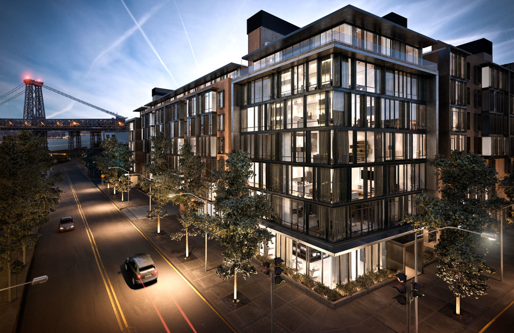
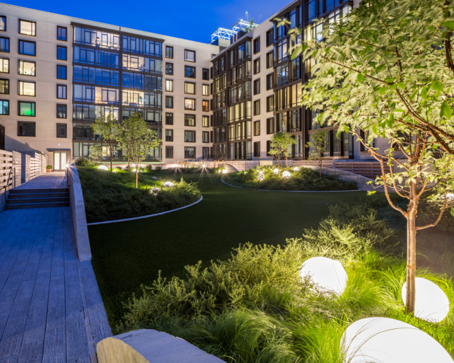
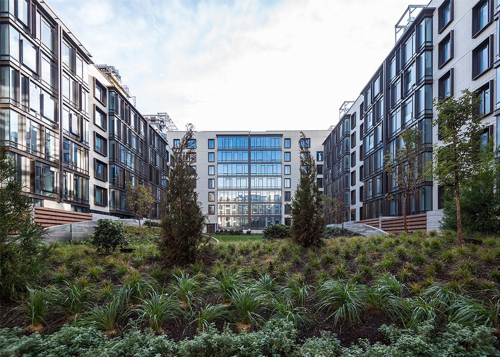
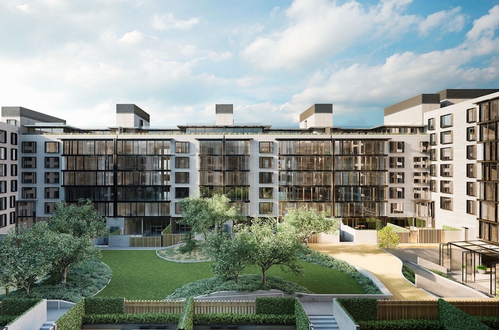
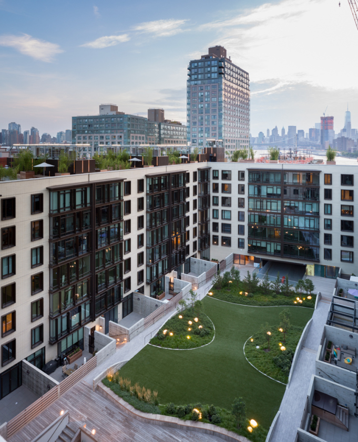
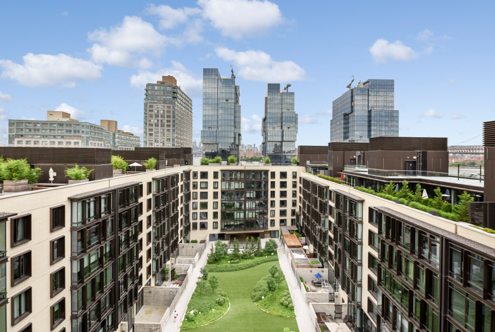
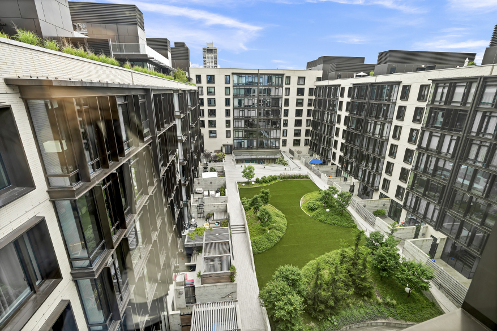

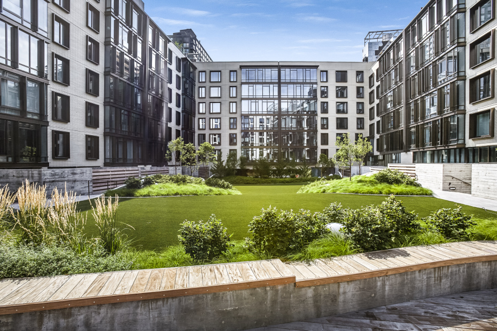
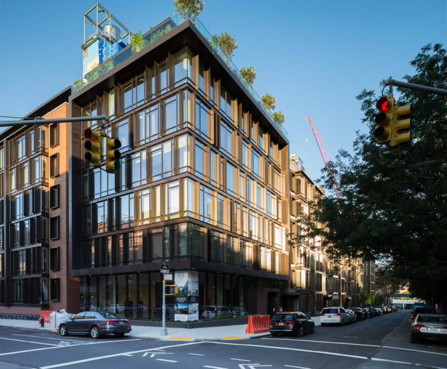

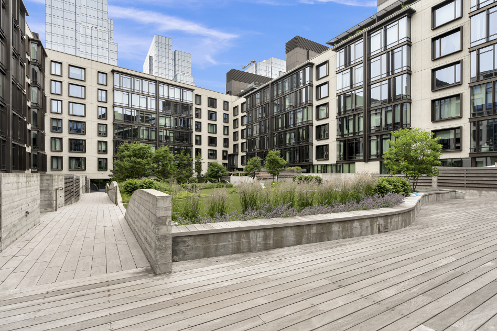
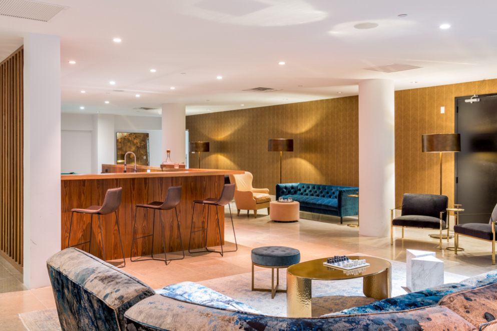
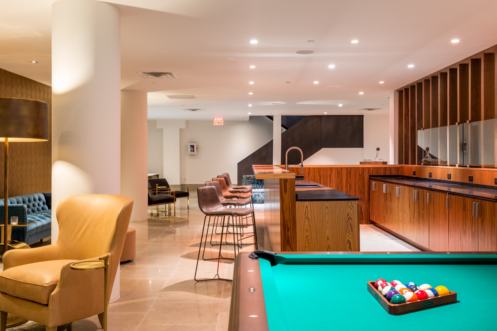


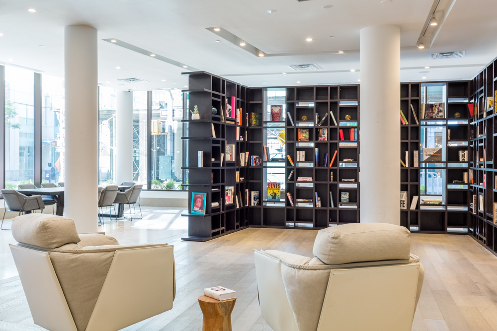
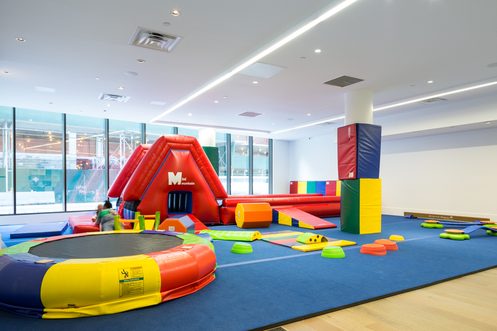
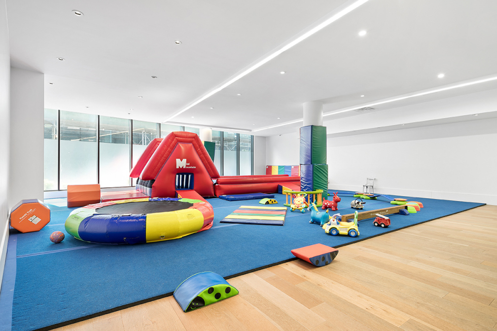
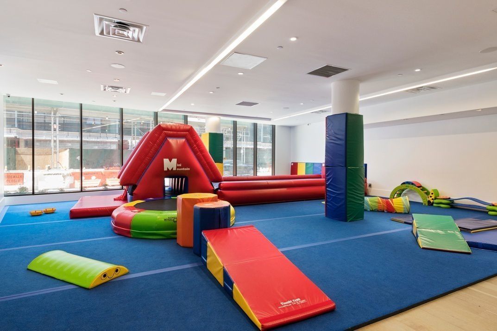
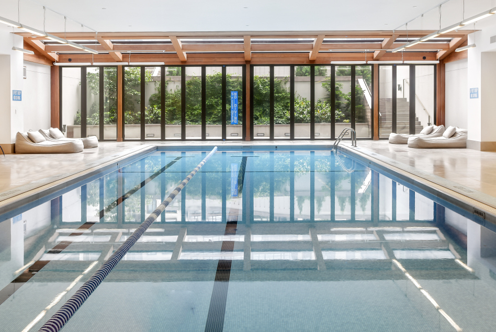


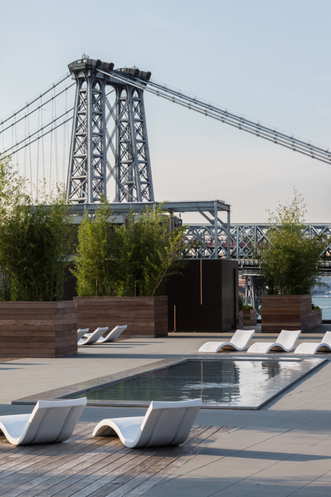
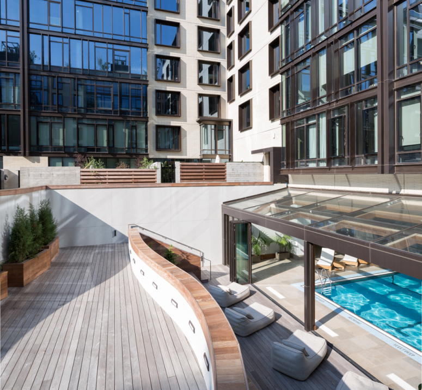
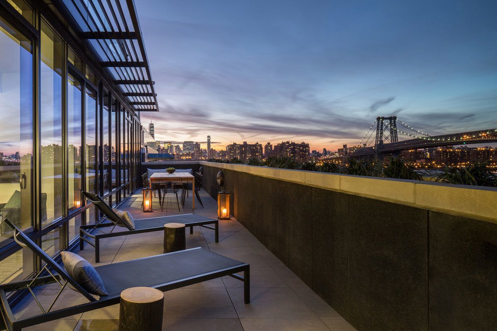

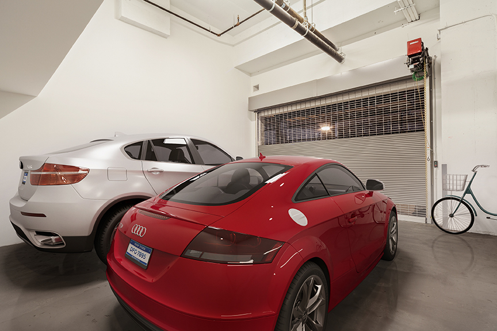
BuildingThe Oosten
- 216 Units, 8 Stories
- Built in 2015, New Development
- 421A Tax Abatement (2032)
- Elevator
- Full-Service Building
- Pets Allowed
- Rentals Allowed
A rare full city block development designed by celebrated Dutch architect Piet Boon, the building’s stunning glass façade with gunmetal-framed floor-to-ceiling windows gives every residence the modern touch, as well as a taste of the original Williamsburg. For the interiors, Boon’s design features calming colors and clean lines that perfectly accentuate the roomy, airy features of the homes.
Units
Unit | Status | Price $2,152,667 Avg. | Price/Sq. Ft. $1,198/sf Avg. | Bd | Ba | Sq. Ft. | Floor Plan |
|---|---|---|---|---|---|---|---|
| 429 Kent Ave - #PH5Listed By CompassVirtual Tour | Active | $4,500,000 | $885/sf | 6 | 6.5 | 5,086 | View |
| 429 Kent Ave - #TH17 | Active | $3,395,000 | $1,090/sf | 4 | 3.5 | 3,115 | View |
| 429 Kent Ave - #D319 | Active | $2,900,000 | $1,283/sf | 3 | 3.5 | 2,261 | View |
| 429 Kent Ave - #L65Listed By Compass | Active | $2,800,000 | $838/sf | 3 | 3 | 3,341 | View |
| 429 Kent Ave - #D719Listed By Compass | Contract Signed | $2,450,000 | $958/sf | 4 | 4.5 | 2,557 | |
| 429 Kent Ave - #D327Listed By Compass | Active | $2,300,000 | $1,070/sf | 3 | 3.5 | 2,149 | View |
| 429 Kent Ave - #D315Listed By Compass | Contract Signed | $2,250,000 | $989/sf | 3 | 3.5 | 2,276 | |
| 429 Kent Ave - #912Listed By Compass | Active | $1,750,000 | $1,446/sf | 2 | 2.5 | 1,210 | View |
| 429 Kent Ave - #812Listed By Compass | Active | $1,650,000 | $1,231/sf | 2 | 2.5 | 1,340 | View |
| 429 Kent Ave - #610Open House: Apr 28, 3:00PM - 4:00PMListed By Compass | Active | $1,595,000 | $1,356/sf | 2 | 2 | 1,176 | View |
| 429 Kent Ave - #902 | Active | $1,475,000 | $1,407/sf | 2 | 2 | 1,048 | View |
| 429 Kent Ave - #609 | Active | $1,430,000 | $1,349/sf | 2 | 2 | 1,060 | |
| Kent Ave | Contract Signed | $1,425,000 | $1,346/sf | 2 | 2 | 1,059 | |
| 429 Kent Ave - #529 | Active | $1,395,000 | $1,352/sf | 1 | 1 | 1,032 | |
| 429 Kent Ave - #232Open House: Apr 28, 1:00PM - 3:00PMVirtual Tour | Active | $975,000 | $1,369/sf | 1 | 1 | 712 |
Unit | Status | Price $9,875 Avg. | Price/Sq. Ft. $69/sf Avg. | Bd | Ba | Sq. Ft. | Floor Plan |
|---|---|---|---|---|---|---|---|
| 429 Kent Ave - #D319 | Active | $12,500 | $66/sf | 3 | 3.5 | 2,261 | View |
| Kent Ave | Application Pending | $7,250 | $73/sf | 2 | 2 | 1,198 |
BuildingThe Oosten
- 216 Units, 8 Stories
- Built in 2015, New Development
- 421A Tax Abatement (2032)
- Elevator
- Full-Service Building
- Pets Allowed
- Rentals Allowed
Building Amenities
Building PoliciesUPDATED 10/30/2023
Building Facts
Neighborhood Map and Transit
Schools
| School | Type | Grades | Distance | Rating |
|---|---|---|---|---|
| Beikvei Hatzion | Private | PK-1 | 0.2 mi | NR |
| Sts. Peter - Paul Elementary School | Private | PK-8 | 0.3 mi | NR |
| Yeshiva Ahavas Israel Boys | Private | PK-9 | 0.4 mi | NR |
| P.S. 16 Leonard Dunkly | Public | PK-5 | 0.4 mi | 2 |
Beikvei Hatzion PK-1, 0.2 mi, Private | NR |
Sts. Peter - Paul Elementary School PK-8, 0.3 mi, Private | NR |
Yeshiva Ahavas Israel Boys PK-9, 0.4 mi, Private | NR |
P.S. 16 Leonard Dunkly PK-5, 0.4 mi, Public | 2 |
School ratings and boundaries are provided by GreatSchools.org and Pitney Bowes. This information should only be used as a reference. Proximity or boundaries shown here are not a guarantee of enrollment. Please reach out to schools directly to verify all information and enrollment eligibility.

Compass is a licensed real estate broker. Information is compiled from sources deemed reliable but is subject to errors and omissions. No guarantee, warranty or representation of any kind is made regarding the completeness or accuracy of facts, descriptions or measurements (including square footage measurements and property condition), such should be independently verified, and Compass expressly disclaims any liability in connection therewith. No financial, legal or other professional advice provided. See Terms of Service for additional restrictions. Equal Housing Opportunity.
Updated as of Oct 30, 2023.





























