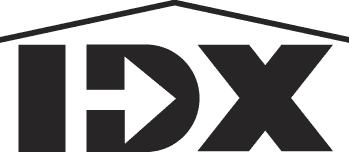Perl Mack Manor, Denver, CO Homes for Sale & Real Estate
1-5 of 5 Homes


5
Beds
2
Baths
1,700
Sq. Ft.

Virtual Tour

4
Beds
3
Baths
2,224
Sq. Ft.


Virtual Tour


3
Beds
2
Baths
1,700
Sq. Ft.
Homes for Sale near Perl Mack Manor
Neighborhoods
- Twin Lakes - Adams County
- Western Hills
- Midtown at Clear Creek
- Sherrelwood
- Sherrelwood Estates
- Southeast Westminster
- Skyline Vista
- North Washington
- Berkley
- Welby
- South Thornton
- Prospectors Point
- Harris Park
- North Federal Heights
- Monticello
- Central Westminster
- Shaw Heights
- Northwest Denver
- Chaffee Park
- Berkeley Gardens
