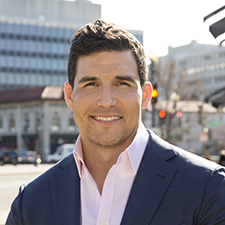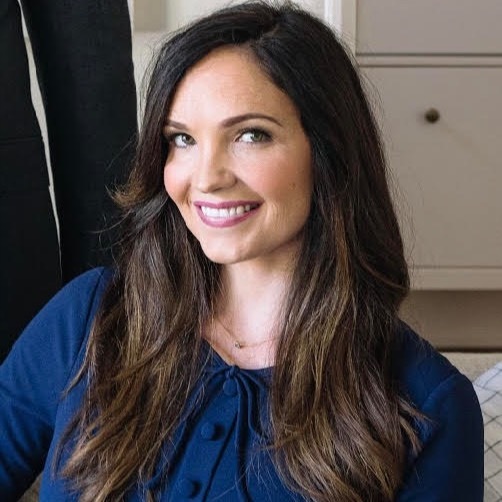1017 7th Street Northeast
1017 7th Street Northeast
Closed 5/9/19
Closed 5/9/19




















































Description
Listing Agents
![David Abrams]() da@compass.com
da@compass.comP: 202.716.0660
![Claire Abrams]() claire@compass.com
claire@compass.comP: 202.445.4432
Property Details for 1017 7th Street Northeast
Location
Sold By Washington Fine Properties, LLC
Property Details for 1017 7th Street Northeast
| Status | Closed |
|---|---|
| MLS # | DCDC419828 |
| Days on Market | 7 |
| Taxes | $7,102 / year |
| HOA Fees | - |
| Condo/Co-op Fees | - |
| Compass Type | Townhouse |
| MLS Type | Residential / Fee Simple |
| Year Built | 1912 |
| Lot Size | 0.04 AC / 1,904 SF |
| County | District of Columbia |
Location
Sold By Washington Fine Properties, LLC
Building Information for 1017 7th Street Northeast
Payment Calculator
$7,853 per month
30 year fixed, 7.25% Interest
$7,261
$592
$0
Property Information for 1017 7th Street Northeast
- In City Limits: Yes
- School District Name: DISTRICT OF COLUMBIA PUBLIC SCHOOLS
- School District County ID: 121140357950
- SchoolDistrictSource: Listing Agent
- County: WASHINGTON
- Water View: No
- Water Access: No
- Water Oriented: No
- Navigable Water: No
- Tidal Water: No
- Riparian Rights Y/N: No
- Senior Community: No
- Tax Year: 2018
- Tax Assessed Value: $955,960
- Year Assessed: 2018
- Improvement Assessed Value: $513,260
- City Town Tax: $7,102
- Land Assessed Value: $442,700
- Clean Green Assessed: No
- Zoning: UNKNOWN
- Tax Lot: 21
- Automatically Update Tax Values Y/N: Yes
- Concessions: No
- # Bedrooms Count Main Level: 0
- # Bathrooms Count Main Level: 1
- # Bathrooms Full Main Level: 0
- # Bathrooms Half Main Level: 1
- # Bedrooms Count All Upper Levels: 3
- # Bathrooms Count All Upper Levels: 2
- # Bathrooms Full All Upper Levels: 2
- # Bathrooms Half All Upper Levels: 0
- # Bedrooms Count Upper Level: 3
- # Bathrooms Count Upper Level: 2
- # Bathrooms Full Upper Level: 2
- # Bathrooms Half Upper Level: 0
- # Bedrooms All Lower Levels: 1
- # Bathrooms All Lower Levels: 1
- # Bathrooms Full All Lower Levels: 1
- # Bathrooms Half All Lower Levels: 0
- # Bedrooms Lower Level: 1
- # Bathrooms Lower Level: 1
- # Bathrooms Full Lower Level: 1
- # Bathrooms Half Lower Level: 0
- Stories: Lower 1, Main, Upper 1
- Total Finished SQFT: 2,345.00
- Total Finished SQFT Source: Estimated
- Total SQFT: 2,355.00
- Total SQFT Source: Estimated
- Main Entrance Orientation: West
- Construction Materials: Brick
- Basement Type: Fully Finished, Front Entrance, Rear Entrance, Interior Access, Water Proofing System
- Room and Floor: Bathrooms Half-Main Level-1, Bedrooms-Upper Level 1-1, Bedrooms-Upper Level 1-2, Bedrooms-Upper Level 1-3, Bedrooms-Lower Level 1-1, Bathrooms Full-Upper Level 1-1, Bathrooms Full-Upper Level 1-2, Bathrooms Full-Lower Level 1-1
- # Bathrooms Full: 3
- # Bathrooms Half: 1
- Other Structure: Above Grade, Below Grade
- Lot Size Source: Assessor
- Soil Types: Urban Land-Sassafras-Chillum
- Parcel ID: 15990227
- Type Of Parking: Off Street
- Total Non-Garage Parking Spaces: 1
- Fireplace: No
- Fireplaces Count: 0
- Accessibility Features: None
- Pool: No Pool
- Heating: Yes
- Cooling Type: Central A/C, Programmable Thermostat, Zoned
- Cooling Fuel: Electric
- Heating Type: Forced Air, Programmable Thermostat, Zoned
- Heating Fuel: Natural Gas
- Hot Water: Natural Gas
- Water Source: Public
- Sewer Septic: Public Sewer
Property History for 1017 7th Street Northeast
| Date | Event & Source | Price | Appreciation |
|---|
| Date | Event & Source | Price |
|---|
For completeness, Compass often displays two records for one sale: the MLS record and the public record.
Public Records for 1017 7th Street Northeast
Schools near 1017 7th Street Northeast
Rating | School | Type | Grades | Distance |
|---|---|---|---|---|
| Public - | PK to 5 | |||
| Public - | 6 to 8 | |||
| Public - | 9 to 12 | |||
| Public - | PK to 5 |
Rating | School | Distance |
|---|---|---|
J.O. Wilson Elementary School PublicPK to 5 | ||
Stuart-Hobson Middle School Public6 to 8 | ||
Eastern High School Public9 to 12 | ||
School-Within-School @ Goding PublicPK to 5 |
School ratings and boundaries are provided by GreatSchools.org and Pitney Bowes. This information should only be used as a reference. Proximity or boundaries shown here are not a guarantee of enrollment. Please reach out to schools directly to verify all information and enrollment eligibility.
Similar Homes
Similar Sold Homes
Homes for Sale near NoMa-H Street
Neighborhoods
Cities
No guarantee, warranty or representation of any kind is made regarding the completeness or accuracy of descriptions or measurements (including square footage measurements and property condition), such should be independently verified, and Compass expressly disclaims any liability in connection therewith. Photos may be virtually staged or digitally enhanced and may not reflect actual property conditions. No financial or legal advice provided. Equal Housing Opportunity.
© 2024 Bright MLS. All rights reserved. All information is deemed reliable, but accuracy is not guaranteed. Listing information is from various brokers who participate in IDX and not all listings may be visible on the site. The property information being provided is for the consumer’s personal, non-commercial use and may not be used for any purpose other than to identify prospective properties consumers may be interested in purchasing. Data last updated on 09/04/2021 11:34 PM





















































