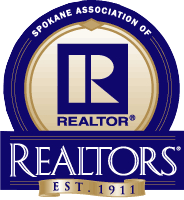10511 North Maximilian Lane
10511 North Maximilian Lane
Virtual Tour
Virtual Tour








































Description
- Listed by Lee Ferrari • Redfin
Property Details for 10511 North Maximilian Lane
Location
Property Details for 10511 North Maximilian Lane
| Status | Active |
|---|---|
| MLS # | 202410618 |
| Days on Market | 115 |
| Taxes | $2,566 / year |
| HOA Fees | - |
| Condo/Co-op Fees | - |
| Compass Type | Mobile/Manufactured |
| MLS Type | Residential / Manufactured Home |
| Year Built | 2022 |
| Lot Size | 0.12 AC / 5,227 SF |
| County | Spokane County |
Location
Virtual Tour
Building Information for 10511 North Maximilian Lane
Payment Calculator
$2,015 per month
30 year fixed, 7.25% Interest
$1,801
$214
$0
Property Information for 10511 North Maximilian Lane
- County Or Parish: Spokane
- Longitude: -117.51
- New Construction: No
- Class: Residential
- Park Name: Sundance Meadow
- Latitude: 47.75
- Tax Annual Amount: $2,566.00
- Association: No
- Parcel Number: 99.010582
- Carport Spaces: .00
- Garage Spaces: 2.00
- Virtual Tour URL Branded: https://my.matterport.com/show/?m=5rEtae9kkkB&mls=1
- Middle Or Junior School: Flett
- Lot Size Acres: 0.12
- Lot Size Square Feet: 5227.0
- Construction Materials: Brk Accent, Hardboard Siding
- Senior Community: Yes
- 1031 Exchange: No
- Coop DV: V
- FIPS: 53063
- Year Built: 2022
- Make: Champion
- First Photo Additional Detail: 2024-01-11T17:28:45.4
- Area: A331/148
- Foundation Details: Low Wall, Concrete Slab, Block, Skirted, Tie Down, Axel Rem, Vapor Barrier
- Structure Type: Manufactured House
- Road Frontage Type: Private Road, Paved Road
- Roof: Composition Shingle
- View: Territorial
- Heating: Electric
- Basement: Slab
- Stories: 1
- Bedrooms Total: 3
- Primary Bed Room: Wlkin Clst,Dbl Sinks
- Bathrooms Total Integer: 2
- Room Area Units: Square Feet
- Room Level: First
- Room Type: First Floor
- Tenant Pays: Accounting - Legal, Common Area Maintenance, Management
Property History for 10511 North Maximilian Lane
| Date | Event & Source | Price | Appreciation |
|---|
| Date | Event & Source | Price |
|---|
For completeness, Compass often displays two records for one sale: the MLS record and the public record.
Public Records for 10511 North Maximilian Lane
Schools near 10511 North Maximilian Lane
Rating | School | Type | Grades | Distance |
|---|---|---|---|---|
| Public - | PK to 6 | |||
| Public - | 6 to 8 | |||
| Public - | 7 to 12 | |||
| Public - | 5 to 12 |
Rating | School | Distance |
|---|---|---|
Indian Trail Elementary School PublicPK to 6 | ||
Salk Middle School Public6 to 8 | ||
North Central High School Public7 to 12 | ||
Excelsior Youth Center School Public5 to 12 |
School ratings and boundaries are provided by GreatSchools.org and Pitney Bowes. This information should only be used as a reference. Proximity or boundaries shown here are not a guarantee of enrollment. Please reach out to schools directly to verify all information and enrollment eligibility.
Similar Homes
Similar Sold Homes
Homes for Sale near North Indian Trail
Neighborhoods
Cities
No guarantee, warranty or representation of any kind is made regarding the completeness or accuracy of descriptions or measurements (including square footage measurements and property condition), such should be independently verified, and Compass expressly disclaims any liability in connection therewith. Photos may be virtually staged or digitally enhanced and may not reflect actual property conditions. No financial or legal advice provided. Equal Housing Opportunity.
Listing Courtesy of Redfin
The information is being provided by Coeur d’Alene Multiple Listing Service and Spokane Association of REALTORS. Information deemed reliable but not guaranteed. Information is provided for consumers’ personal, non-commercial use, and may not be used for any purpose other than the identification of potential properties for purchase. Copyright 2024 Coeur d’Alene Multiple Listing Service and Spokane Association of REALTORS. All Rights Reserved.








































