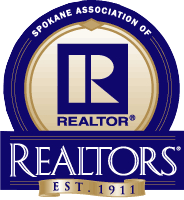10518 North Jimmy Drive
10518 North Jimmy Drive






























Description
- Listed by Kim McCracken • Plese Realty LLC
- Listed by Kelly Stewart • Plese Realty LLC
Property Details for 10518 North Jimmy Drive
Location
Property Details for 10518 North Jimmy Drive
| Status | Active |
|---|---|
| MLS # | 202412265 |
| Days on Market | 67 |
| Taxes | $2,498 / year |
| HOA Fees | - |
| Condo/Co-op Fees | - |
| Compass Type | Mobile/Manufactured |
| MLS Type | Residential / Manufactured Home |
| Year Built | 2020 |
| Lot Size | 0.13 AC / 5,665 SF |
| County | Spokane County |
Location
Building Information for 10518 North Jimmy Drive
Payment Calculator
$1,955 per month
30 year fixed, 7.25% Interest
$1,746
$208
$0
Property Information for 10518 North Jimmy Drive
- County Or Parish: Spokane
- Longitude: -117.51
- Directions: West on Francis Ave to 9 Mile Rd. Go North approx 3 miles. Right turn into community. Turn left on Jimmy Dr last home on the right side.
- Township: 29
- New Construction: No
- Class: Residential
- Park Name: Sundance Meadow
- Latitude: 47.75
- Tax Annual Amount: $2,498.00
- Additional Parcels: No
- Parcel Number: 99.010580
- Garage Spaces: 2.00
- Lot Features: Fenced Yard, Sprinkler - Automatic, Level
- Lot Size Acres: 0.13
- Lot Size Square Feet: 5665.0
- Lot Size Length: 103
- Lot Size Width: 55
- Construction Materials: Hardboard Siding
- Senior Community: Yes
- FIPS: 53063
- Year Built: 2020
- Make: Fleetwood
- First Photo Additional Detail: 2024-02-29T16:43:46.1
- High Speed Internet: Yes
- Association Amenities: Patio
- Area: A331/148
- Foundation Details: Low Wall, Concrete Slab, Block, Skirted, Tie Down, Axel Rem, Vapor Barrier
- Structure Type: Manufactured House
- Road Frontage Type: Private Road, Paved Road
- Roof: Composition Shingle
- Heating: Electric, Forced Air, Heat Pump, Prog. Therm.
- Appliances: Free-Standing Range, Dishwasher, Refrigerator, Pantry
- Basement: Crawl Space, Slab
- Stories: 1
- Interior Features: Utility Room, Vinyl
- Features: Breakers,200 AMP
- Bedrooms Total: 3
- Primary Bed Room: Wlkin Clst,Full Bath,Dbl Sinks,1st Flr
- Bathrooms Total Integer: 2
- Dining Room Features: Informal,Kit Eat Sp,Eat Bar
- Family/Recreation Room Features: 1st Flr,Off Kit,Formal LR
- Room Area: 1484.0
- Room Area Units: Square Feet
- Room Level: First
- Room Type: First Floor
- Tenant Pays: Accounting - Legal, Management
- Occupant Type: Owner
Property History for 10518 North Jimmy Drive
| Date | Event & Source | Price | Appreciation |
|---|
| Date | Event & Source | Price |
|---|
For completeness, Compass often displays two records for one sale: the MLS record and the public record.
Public Records for 10518 North Jimmy Drive
Schools near 10518 North Jimmy Drive
Rating | School | Type | Grades | Distance |
|---|---|---|---|---|
| Public - | PK to 5 | |||
| Public - | 6 to 8 | |||
| Public - | 9 to 12 | |||
| Public - | 9 to 12 |
Rating | School | Distance |
|---|---|---|
Lake Spokane Elementary School PublicPK to 5 | ||
Lakeside Middle School Public6 to 8 | ||
Lakeside High School Public9 to 12 | ||
Re-Engagement School (Nine Mile Falls) Public9 to 12 |
School ratings and boundaries are provided by GreatSchools.org and Pitney Bowes. This information should only be used as a reference. Proximity or boundaries shown here are not a guarantee of enrollment. Please reach out to schools directly to verify all information and enrollment eligibility.
Similar Homes
Similar Sold Homes
Homes for Sale near North Indian Trail
Neighborhoods
Cities
No guarantee, warranty or representation of any kind is made regarding the completeness or accuracy of descriptions or measurements (including square footage measurements and property condition), such should be independently verified, and Compass expressly disclaims any liability in connection therewith. Photos may be virtually staged or digitally enhanced and may not reflect actual property conditions. No financial or legal advice provided. Equal Housing Opportunity.
Listing Courtesy of Plese Realty LLC
The information is being provided by Coeur d’Alene Multiple Listing Service and Spokane Association of REALTORS. Information deemed reliable but not guaranteed. Information is provided for consumers’ personal, non-commercial use, and may not be used for any purpose other than the identification of potential properties for purchase. Copyright 2024 Coeur d’Alene Multiple Listing Service and Spokane Association of REALTORS. All Rights Reserved.






























