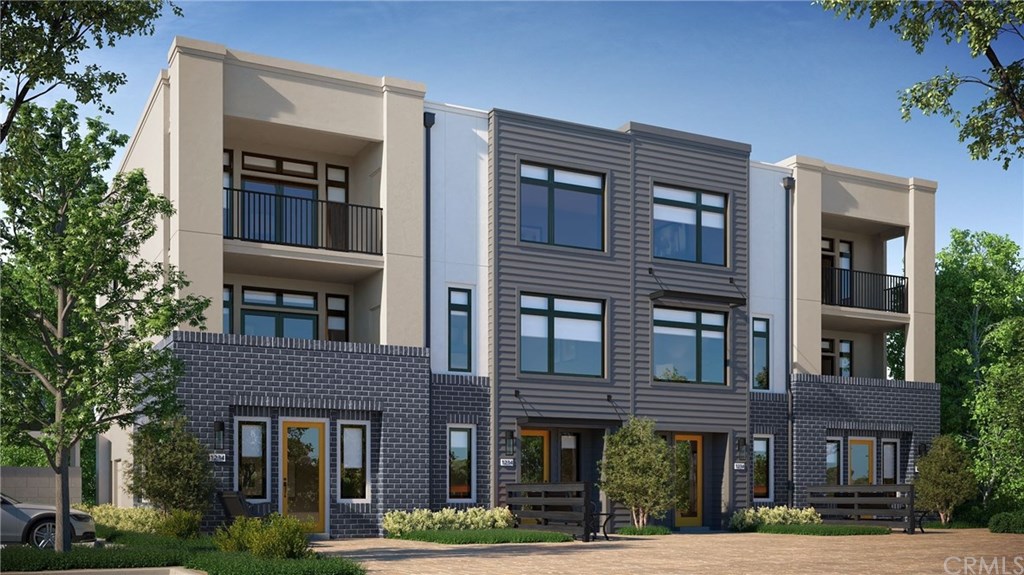106 Henry Drive
106 Henry Drive
Closed 3/30/20
Closed 3/30/20

Description
- Listed by Edith Ruano • DRE #01312761 • Brokerage DRE #01979736 • City Ventures Construction, Inc.
Property Details for 106 Henry Drive
Location
Sold By GOGO REALTORS R.H. CORP., ROLAND LIN, DRE #01884170
Property Details for 106 Henry Drive
| Status | Closed |
|---|---|
| MLS # | OC19197695 |
| Days on Market | 154 |
| Taxes | - |
| HOA Fees | $250 / month |
| Condo/Co-op Fees | - |
| Compass Type | Condo |
| MLS Type | Residential / Loft |
| Year Built | 2019 |
| County | Los Angeles County |
Building
Atwood
Location
Sold By GOGO REALTORS R.H. CORP., ROLAND LIN, DRE #01884170
Building Information for 106 Henry Drive
Payment Calculator
$3,322 per month
30 year fixed, 7.25% Interest
$2,510
$562
$250
Property Information for 106 Henry Drive
- Tax Tract Number: 72116
- Tax Lot: 1
- Accessibility Features: 2+ Access Exits
- Association Amenities: Call for Rules
- Assessments YN: Yes
- Assessments: Special Assessments
- Community Features: Sidewalks, Storm Drains, Street Lights, Urban
- Number Of Units In Community: 68
- Association Name: Atwood
- Association Phone: 855-403-3852
- Appliances: Dishwasher, Electric Range, Electric Water Heater, ENERGY STAR Qualified Water Heater, Free-Standing Range, Microwave
- Interior Features: 2 Staircases, High Ceilings, Open Floorplan, Pantry, Recessed Lighting, Wired for Data
- Room Type: All Bedrooms Up, Great Room, Kitchen, Laundry, Walk-In Closet
- Main Level Bathrooms: 1
- Main Level Bedrooms: 1
- Room Bathroom Features: Double sinks in bath(s), Exhaust fan(s), Walk-in shower
- Room Kitchen Features: Kitchen Island, Quartz Counters, Self-closing cabinet doors, Self-closing drawers
- Eating Area: In Kitchen
- Laundry: Yes
- Laundry Features: Electric Dryer Hookup, In Closet, Inside, Upper Level, Washer Hookup
- Fireplace Features: Great Room
- Cooling: Central Air, Electric, ENERGY STAR Qualified Equipment
- Heating: Central, Forced Air, Electric, ENERGY STAR Qualified Equipment, Fireplace(s)
- Door Features: Sliding Doors
- Window Features: Double Pane Windows
- Security Features: Carbon Monoxide Detector(s), Fire Rated Drywall, Fire Sprinkler System, Smoke Detector(s)
- Construction Materials: Cement Siding, Drywall Walls, Ducts Professionally Air-Sealed, Plaster, Radiant Barrier, Stucco
- Exterior Features: Rain Gutters
- Roof: Flat
- Fence: No
- Fencing: None
- Foundation Details: Slab
- Structure Type: Multi Family
- Property Condition: Under Construction
- Patio: Yes
- Patio And Porch Features: Deck
- Pool Features: None
- Green Energy Efficient: HVAC, Thermostat, Water Heater, Windows
- Green Energy Generation: Solar
- Green Water Conservation: Water-Smart Landscaping
- Lot Features: Corner Lot, Near Public Transit, Park Nearby
- Lease Considered: No
- Land Lease: No
- Road Surface Type: Maintained, Paved
- Levels: Three Or More
- Sewer: Public Sewer
- Utilities: Electricity Connected, Sewer Connected, Underground Utilities, Water Connected
- Electric: 220 Volts in Kitchen, 220 Volts in Laundry, Electricity - On Property
- Water Source: Public
- Garage Spaces: 1
- Parking: Yes
- Attached Garage: Yes
- Parking Features: Assigned, Direct Garage Access, Garage, Garage Door Opener
- Builder Name: City Ventures Construction, Inc.
- Builder Model: Loft Plan 2
Public Records for 106 Henry Drive
Schools near 106 Henry Drive
Rating | School | Type | Grades | Distance |
|---|---|---|---|---|
| Public - | K to 5 | |||
| Public - | 6 to 8 | |||
| Public - | 9 to 12 | |||
| Public - | 9 to 12 |
Rating | School | Distance |
|---|---|---|
Workman Avenue Elementary School PublicK to 5 | ||
Traweek Middle School Public6 to 8 | ||
Covina High School Public9 to 12 | ||
Fairvalley High (Continuation) School Public9 to 12 |
School ratings and boundaries are provided by GreatSchools.org and Pitney Bowes. This information should only be used as a reference. Proximity or boundaries shown here are not a guarantee of enrollment. Please reach out to schools directly to verify all information and enrollment eligibility.
Similar Homes
Similar Sold Homes
Homes for Sale near Covina
Neighborhoods
Cities
No guarantee, warranty or representation of any kind is made regarding the completeness or accuracy of descriptions or measurements (including square footage measurements and property condition), such should be independently verified, and Compass expressly disclaims any liability in connection therewith. Photos may be virtually staged or digitally enhanced and may not reflect actual property conditions. No financial or legal advice provided. Equal Housing Opportunity.
Listing Courtesy of City Ventures Construction, Inc., Edith Ruano, DRE #01312761
Based on information from one of the following Multiple Listing Services: CRMLS, CLAW, I-Tech, ROWMLS, GPSMLS, SDMLS, VCRDS/PFAR, Idyllwild Association of Realtors, Ojai Valley Board of REALTORS and/or AVMLS. Information being provided is for the visitor’s personal, noncommercial use and may not be used for any purpose other than to identify prospective properties visitor may be interested in purchasing. The data contained herein is copyrighted by CRMLS, CLAW, I-Tech, ROWMLS, GPSMLS, SDMLS, VCRDS/PFAR, Idyllwild Association of Realtors, Ojai Valley Board of REALTORS and/or AVMLS is protected by all applicable copyright laws. Any dissemination of this information is in violation of copyright laws and is strictly prohibited. Property information referenced on this web site comes from the Internet Data Exchange (IDX) program of the MLS. This web site may reference real estate listing(s) held by a brokerage firm other than the broker and/or agent who owns this web site. For the avoidance of doubt, the accuracy of all information, regardless of source, is deemed reliable but not guaranteed and should be personally verified through personal inspection by and/or with the appropriate professionals.
