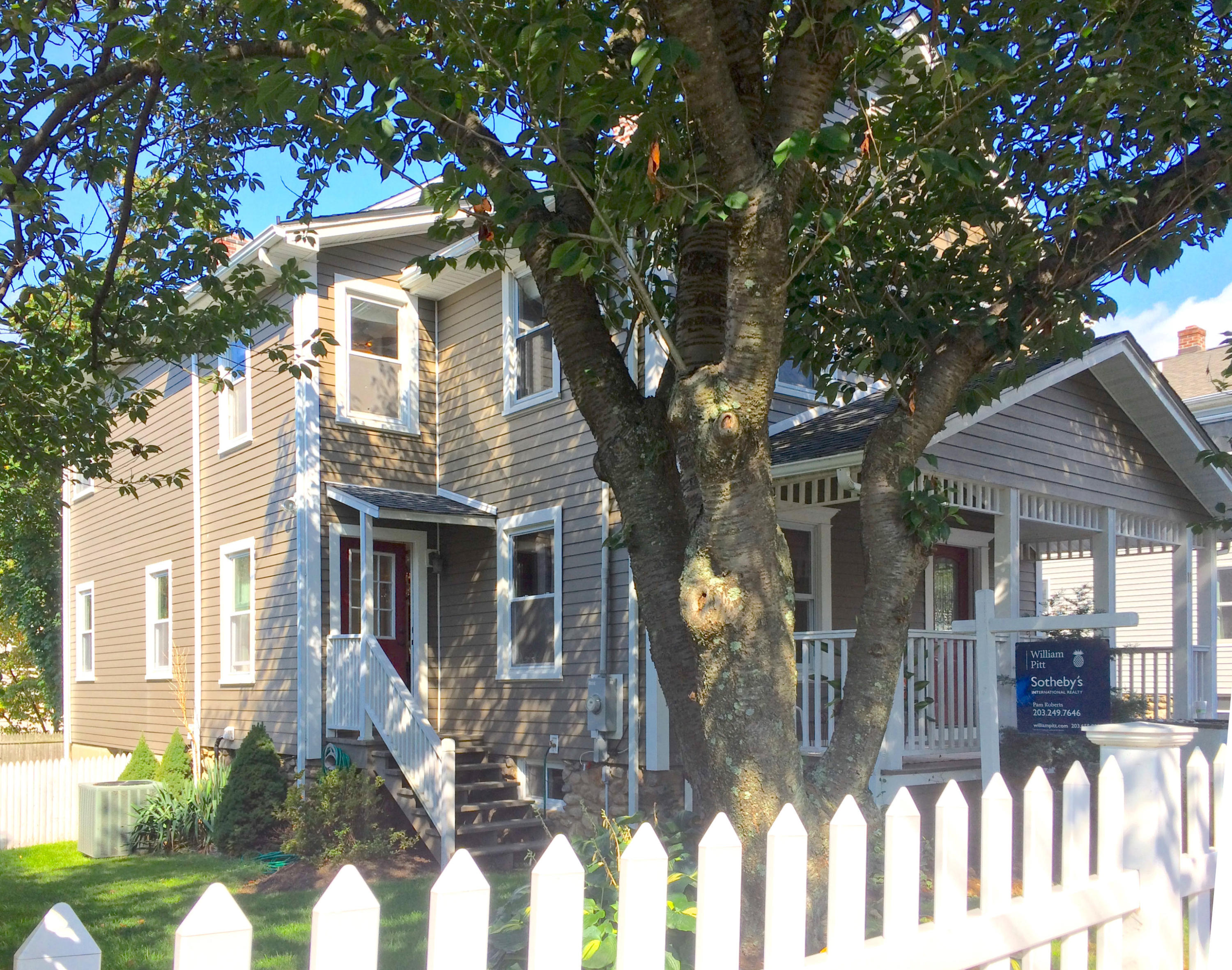11 William Street
11 William Street
Closed 2/22/17
Closed 2/22/17




























Description
- Listed by Pam Roberts • WILLIAM PITT SOTHEBYS INTERNATIONAL REALTY DAR
- Listed by Mitch Roberts • WILLIAM PITT SOTHEBYS INTERNATIONAL REALTY DAR
Property Details for 11 William Street
Location
Sold By WILLIAM PITT SOTHEBYS INTERNATIONAL REALTY DAR, Pam Roberts
Property Details for 11 William Street
| Status | Closed |
|---|---|
| MLS # | 32036 |
| Days on Market | 121 |
| Taxes | $8,350 / year |
| HOA Fees | - |
| Condo/Co-op Fees | - |
| Compass Type | Single Family |
| MLS Type | Residential / Colonial |
| Year Built | 1916 |
| Lot Size | 0.12 AC / 5,227 SF |
| County | Fairfield County |
Location
Sold By WILLIAM PITT SOTHEBYS INTERNATIONAL REALTY DAR, Pam Roberts
Building Information for 11 William Street
Payment Calculator
$5,335 per month
30 year fixed, 7.25% Interest
$4,639
$696
$0
Property Information for 11 William Street
- Directions: West Ave., West of Hollow Tree one block to William St.
- Miles to Station: -.5
- Elementary School: Holmes
- Middle School: Middlesex
- High School: Darien
- Energy Efficient: Thermal Windows
- Mechanical Features: Smoke Detector
- Handicap Access: No
- House Color: Gray
- Mill Rate: $16
- Possession: Negotiable
- Property Also for Rent: No
- Lot Description: Level
- Waterfront: No
- Zoning: R-1/5
- Assessed Value: $529,480
- Assessment - Building: $231,700
- Assessment - Land: $297,780
- SqFt Source: Town
- Water: Public Connected
- Wetlands: No
- Year Renovated: 2010
- Cooling: Central Air
- Heating: Baseboard
- Fuel: Oil
- Sewer: Public Connected
- Cable: Yes
- Exterior: Clapboard
- Exterior Features: Fence, Outbuilding
- Inclusions: Exterior Shed
- Living Room: Fireplace, Living Room/Dining Room
- Living Room: Dimensions: 19x17
- Primary Bedroom: Cathedral Ceiling, Full Bath, Suite, Upper, Walk-In
- Primary Bedroom: Dimensions: 17x17
- Bedroom 2: Dimensions: 11x10
- Bedroom 3: Dimensions: YES
- Dining Room: Formal
- Dining Room: Dimensions: 12x12
- Family Room: Entertainment Center, Lower Level
- Family Room: Dimensions: 20x11
- Baths: First Floor Full Baths: 1
- Baths: Second Floor Full Baths: 2
- Kitchen: Breakfast Bar, Island, Pantry, Remodeled
- Kitchen: Dimensions: 14x11
- Laundry Location: Lower
- Additional Rooms: Office Dimensions: 9x10
- Flooring: Hardwood
- Interior Features: Ceiling Fan, Foyer, French Doors, Wainscoting, Whirlpool
- Addl Exterior Feats: Porch, Terrace
- Appliances Included: Chandelier(s), Cooktop, Dishwasher, Dryer, Microwave, Oven/Range, Refrigerator, Washer, Window Treatments
- Attic: Unfinished, Walkup
- Basement Finish: Partial Finished
Property History for 11 William Street
| Date | Event & Source | Price | Appreciation |
|---|
| Date | Event & Source | Price |
|---|
For completeness, Compass often displays two records for one sale: the MLS record and the public record.
Public Records for 11 William Street
Schools near 11 William Street
Rating | School | Type | Grades | Distance |
|---|---|---|---|---|
| Public - | K to 5 | |||
| Public - | 6 to 8 | |||
| Public - | 9 to 12 |
Rating | School | Distance |
|---|---|---|
Holmes Elementary School PublicK to 5 | ||
Middlesex Middle School Public6 to 8 | ||
Darien High School Public9 to 12 |
School ratings and boundaries are provided by GreatSchools.org and Pitney Bowes. This information should only be used as a reference. Proximity or boundaries shown here are not a guarantee of enrollment. Please reach out to schools directly to verify all information and enrollment eligibility.
Similar Homes
Similar Sold Homes
Homes for Sale near Noroton Heights
Neighborhoods
Cities
No guarantee, warranty or representation of any kind is made regarding the completeness or accuracy of descriptions or measurements (including square footage measurements and property condition), such should be independently verified, and Compass expressly disclaims any liability in connection therewith. Photos may be virtually staged or digitally enhanced and may not reflect actual property conditions. No financial or legal advice provided. Equal Housing Opportunity. Subject to change at any time. Compass makes no guarantee, warranty or representation regarding the accuracy of any waterfront feature, water view or waterfront view.
Listing Courtesy of WILLIAM PITT SOTHEBYS INTERNATIONAL REALTY DAR, Pam Roberts; WILLIAM PITT SOTHEBYS INTERNATIONAL REALTY DAR, Mitch Roberts
Based on information from one of the following Multiple Listing Services: Darien MLS, Smart MLS and Greenwich Multiple Listing Service. Information being provided is for the visitor’s personal, noncommercial use and may not be used for any purpose other than to identify prospective properties visitor may be interested in purchasing. The data contained herein is copyrighted by Darien MLS, Smart MLS and Greenwich Multiple Listing Service is protected by all applicable copyright laws. Any dissemination of this information is in violation of copyright laws and is strictly prohibited. Property information referenced on this web site comes from the Internet Data Exchange (IDX) program of the MLS. This web site may reference real estate listing(s) held by a brokerage firm other than the broker and/or agent who owns this web site. For the avoidance of doubt, the accuracy of all information, regardless of source, is deemed reliable but not guaranteed and should be personally verified through personal inspection by and/or with the appropriate professionals.



























