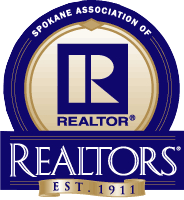111 Greggs Road
111 Greggs Road






































Description
- Listed by Richard Bockemuehl • CENTURY 21 Beutler & Associate
- Listed by Stephanie Suko • CENTURY 21 Beutler & Associate
Property Details for 111 Greggs Road
Location
Property Details for 111 Greggs Road
| Status | Active |
|---|---|
| MLS # | 202413068 |
| Days on Market | 44 |
| Taxes | $11,173 / year |
| HOA Fees | - |
| Condo/Co-op Fees | - |
| Compass Type | Single Family |
| MLS Type | Residential / Residential |
| Year Built | 1976 |
| Lot Size | 12.95 AC / 563,993 SF |
| County | Pend Oreille County |
Location
Building Information for 111 Greggs Road
Payment Calculator
$11,568 per month
30 year fixed, 7.25% Interest
$10,636
$931
$0
Property Information for 111 Greggs Road
- County Or Parish: Pend Oreille
- Longitude: -117.18
- Other Structures: Workshop
- Directions: Follow US2 to E end of Oldtown Bridge. Turn onto LeClerc Rd. Go Approx 9 miles then turn S on Gregg’s Rd. Follow to 111 Gregg’s Rd.
- Township: 32
- Owner Phone Area Code: Pend Oreille River/WA
- New Construction: No
- Class: Residential
- Latitude: 48.24
- Additional Parcels Description: 443225529003
- Tax Annual Amount: $11,173.00
- Additional Parcels: Yes
- Association: No
- Parcel Number: 443236539004
- Garage Spaces: 3.00
- Virtual Tour URL Branded: https://www.dropbox.com/s/arwxjkb74qoq265/branded.mov?dl=0
- Virtual Tour URL Unbranded: https://www.dropbox.com/s/sdf9q17xphez60d/no%20branding.mov?dl=0
- Middle Or Junior School: Newport
- Lot Features: Views, Treed, Level, Secluded, Open Lot, Rolling Slope, Corner Lot, Oversized Lot, Irregular Lot, Surveyed
- Lot Size Acres: 12.9
- Lot Size Square Feet: 563993.0
- Lot Size Width: 274
- Construction Materials: Brk Accent, Cedar
- Senior Community: No
- 1031 Exchange: No
- FIPS: 53051
- Year Built: 1976
- First Photo Additional Detail: 2024-03-18T21:11:18.8
- High Speed Internet: Yes
- Association Amenities: Tennis Court(s), Sat Dish, Patio, Water Softener, High Speed Internet, Other
- Well Apx GPM: 10
- Area: A943/181
- Structure Type: One Story
- Road Frontage Type: City Street, Paved Road
- Roof: Metal
- View: Territorial, Water
- Basement: Yes
- Heating: Electric, Forced Air, Heat Pump, Humidifier, Air Cleaner, See Remarks
- Appliances: Grill, Gas Range, Double Oven, Dishwasher, Refrigerator, Disposal, Trash Compactor, Microwave, Kit Island, Washer, Dryer
- Basement: Full, Finished, Daylight, Rec/Family Area, Laundry, Walk-Out Access
- Stories: 1
- Interior Features: Utility Room, Wood Floor, Window Bay Bow, Windows Wood, Multi Pn Wn, Central Vaccum
- Fire place Features: Propane, Insert
- Features: Sec Alarm,Breakers,400 AMP
- Bedrooms Total: 4
- Primary Bed Room: Dbl Clst,Wlkin Clst,Frplc,Full Bath,1st Flr,Jetted Tub
- Bathrooms Total Integer: 4
- Dining Room Features: Formal,Kit Eat Sp
- Family/Recreation Room Features: Bsmt,Wet Bar,Formal LR,Den or Office
- Room Area Units: Square Feet
- Room Level: Basement
- Room Type: Basement
- Room Area: 3334.0
- Room Area Units: Square Feet
- Room Level: First
- Room Type: First Floor
- Occupant Type: Owner
Property History for 111 Greggs Road
| Date | Event & Source | Price | Appreciation |
|---|
| Date | Event & Source | Price |
|---|
For completeness, Compass often displays two records for one sale: the MLS record and the public record.
Public Records for 111 Greggs Road
Schools near 111 Greggs Road
Rating | School | Type | Grades | Distance |
|---|---|---|---|---|
| Public - | PK to 4 | |||
| Public - | 5 to 8 | |||
| Public - | 9 to 12 | |||
| Public - | 8 to 12 |
Rating | School | Distance |
|---|---|---|
Stratton Elementary School PublicPK to 4 | ||
Sadie Halstead Middle School Public5 to 8 | ||
Newport High School Public9 to 12 | ||
Pend Oreille River School Public8 to 12 |
School ratings and boundaries are provided by GreatSchools.org and Pitney Bowes. This information should only be used as a reference. Proximity or boundaries shown here are not a guarantee of enrollment. Please reach out to schools directly to verify all information and enrollment eligibility.
Similar Homes
Similar Sold Homes
Homes for Sale near 99156
Neighborhoods
Cities
No guarantee, warranty or representation of any kind is made regarding the completeness or accuracy of descriptions or measurements (including square footage measurements and property condition), such should be independently verified, and Compass expressly disclaims any liability in connection therewith. Photos may be virtually staged or digitally enhanced and may not reflect actual property conditions. No financial or legal advice provided. Equal Housing Opportunity. Subject to change at any time. Compass makes no guarantee, warranty or representation regarding the accuracy of any waterfront feature, water view or waterfront view.
Listing Courtesy of CENTURY 21 Beutler & Associate
The information is being provided by Coeur d’Alene Multiple Listing Service and Spokane Association of REALTORS. Information deemed reliable but not guaranteed. Information is provided for consumers’ personal, non-commercial use, and may not be used for any purpose other than the identification of potential properties for purchase. Copyright 2024 Coeur d’Alene Multiple Listing Service and Spokane Association of REALTORS. All Rights Reserved.






































