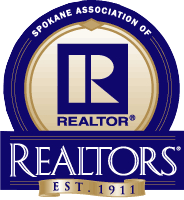1153 East Wandermere Estates Lane
1153 East Wandermere Estates Lane
Virtual Tour
Virtual Tour




































Description
- Listed by Shane Bangle • Keller Williams Spokane - Main
Property Details for 1153 East Wandermere Estates Lane
Location
Property Details for 1153 East Wandermere Estates Lane
| Status | Active |
|---|---|
| MLS # | 202324790 |
| Days on Market | 92 |
| Taxes | - |
| HOA Fees | - |
| Condo/Co-op Fees | - |
| Compass Type | Single Family |
| MLS Type | Residential / Residential |
| Year Built | 2006 |
| Lot Size | 0.21 AC / 9,142 SF |
| County | Spokane County |
Location
Virtual Tour
Building Information for 1153 East Wandermere Estates Lane
Payment Calculator
$6,130 per month
30 year fixed, 7.25% Interest
$5,457
$673
$0
Property Information for 1153 East Wandermere Estates Lane
- County Or Parish: Spokane
- Longitude: -117.39
- New Construction: No
- Class: Residential
- Latitude: 47.78
- Additional Parcels: No
- Parcel Number: 36051.0808
- Garage Spaces: 3.00
- Virtual Tour URL Branded: https://youtu.be/CNnyvzHAyj0
- Virtual Tour URL Unbranded: https://youtu.be/CNnyvzHAyj0
- Middle Or Junior School: Northwood
- Lot Features: Views, Sprinkler - Automatic, Treed, Secluded, Adjoin Golf Course, Common Grounds, Plan Unit Dev
- Lot Size Acres: 0.21
- Lot Size Square Feet: 9142.0
- Construction Materials: Stone Veneer, Hardboard Siding
- Senior Community: Yes
- 1031 Exchange: No
- FIPS: 53063
- Year Built: 2006
- First Photo Additional Detail: 2023-11-24T19:24:36
- High Speed Internet: Yes
- Association Amenities: Spa/Hot Tub, Cable TV, Deck, Patio, Hot Water, High Speed Internet
- Area: A342/115
- Structure Type: Two Story
- Road Frontage Type: Private Road, Paved Road
- Roof: Composition Shingle
- View: Golf Course, Mountain(s), Territorial
- Basement: Yes
- Heating: Gas Hot Air Furnace, Forced Air, Heat Pump, Prog. Therm., Zoned
- Appliances: Built-In Range/Oven, Gas Range, Dishwasher, Refrigerator, Disposal, Microwave, Pantry, Kit Island
- Basement: Full, Partially Finished, Daylight, Rec/Family Area, Laundry, Walk-Out Access
- Stories: 2
- Interior Features: Utility Room, Wood Floor, Cathedral Ceiling(s), Natural Woodwork, Window Bay Bow
- Fire place Features: Gas
- Features: Sec Lights,Breakers
- Bedrooms Total: 4
- Primary Bed Room: Dbl Clst,Wlkin Clst,3/4 Bath,Dbl Sinks,1st Flr
- Bathrooms Total Integer: 4
- Dining Room Features: Informal,Eat Bar
- Family/Recreation Room Features: Bsmt,1st Flr,Off Kit,Outside Ent,Wet Bar,Great room
- Room Area Units: Square Feet
- Room Level: Basement
- Room Type: Basement
- Room Area: 2024.0
- Room Area Units: Square Feet
- Room Level: First
- Room Type: First Floor
- Room Area: 559.0
- Room Area Units: Square Feet
- Room Level: Second
- Room Type: Second Floor
- Occupant Type: Owner
Property History for 1153 East Wandermere Estates Lane
| Date | Event & Source | Price | Appreciation |
|---|
| Date | Event & Source | Price |
|---|
For completeness, Compass often displays two records for one sale: the MLS record and the public record.
Public Records for 1153 East Wandermere Estates Lane
Schools near 1153 East Wandermere Estates Lane
Rating | School | Type | Grades | Distance |
|---|---|---|---|---|
| Public - | K to 5 | |||
| Public - | 6 to 8 | |||
| Public - | 9 to 12 | |||
| Public - | 9 to 12 |
Rating | School | Distance |
|---|---|---|
Farwell Elementary School PublicK to 5 | ||
Northwood Middle School Public6 to 8 | ||
Mead Alternative High School Public9 to 12 | ||
Mead Senior High School Public9 to 12 |
School ratings and boundaries are provided by GreatSchools.org and Pitney Bowes. This information should only be used as a reference. Proximity or boundaries shown here are not a guarantee of enrollment. Please reach out to schools directly to verify all information and enrollment eligibility.
Similar Homes
Similar Sold Homes
Homes for Sale near 99208
Neighborhoods
Cities
No guarantee, warranty or representation of any kind is made regarding the completeness or accuracy of descriptions or measurements (including square footage measurements and property condition), such should be independently verified, and Compass expressly disclaims any liability in connection therewith. Photos may be virtually staged or digitally enhanced and may not reflect actual property conditions. No financial or legal advice provided. Equal Housing Opportunity.
Listing Courtesy of Keller Williams Spokane - Main
The information is being provided by Coeur d’Alene Multiple Listing Service and Spokane Association of REALTORS. Information deemed reliable but not guaranteed. Information is provided for consumers’ personal, non-commercial use, and may not be used for any purpose other than the identification of potential properties for purchase. Copyright 2024 Coeur d’Alene Multiple Listing Service and Spokane Association of REALTORS. All Rights Reserved.




































