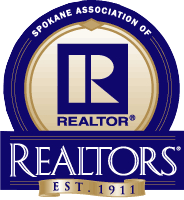11612 North Saddle Lane
11612 North Saddle Lane
Sold 4/21/23
Sold 4/21/23
























Description
- Listed by Gina Snyder • John L Scott, Spokane Valley • Main: 509-868-6805
- Listed by Gina Snyder • John L Scott, Spokane Valley
Property Details for 11612 North Saddle Lane
Location
Sold By NON MLS
Property Details for 11612 North Saddle Lane
| Status | Sold |
|---|---|
| MLS # | 202310661 |
| Days on Market | 62 |
| Taxes | $1,573 / year |
| HOA Fees | - |
| Condo/Co-op Fees | - |
| Compass Type | Mobile/Manufactured |
| MLS Type | Residential / Manufactured On Land |
| Year Built | 1982 |
| Lot Size | 10.00 AC / 435,600 SF |
| County | Spokane County |
Location
Sold By NON MLS
Building Information for 11612 North Saddle Lane
Payment Calculator
$1,686 per month
30 year fixed, 7.25% Interest
$1,555
$131
$0
Property Information for 11612 North Saddle Lane
- County Or Parish: Spokane
- Longitude: -117.71
- Other Structures: Shed(s)
- Directions: West on Francis, Francis turns slightly right and becomes WA-291 W/W 9 Mile Rd. Continue 2 miles, turn left onto N Seven Mile Rd. Turn left onto W Coulee Hite Rd. Turn right onto W Bridle Ln. Turn left onto N Saddle Ln. Destination will be on the right.
- New Construction: No
- Class: Residential
- Park Name: N/A
- Latitude: 47.76
- Tax Annual Amount: $1,573.00
- Additional Parcels: No
- Association: No
- Parcel Number: 06123.9049
- Garage Spaces: .00
- Virtual Tour URL Branded: https://site.tourmyhome.com/11612-N-Saddle-Ln
- Virtual Tour URL Unbranded: https://site.tourmyhome.com/11612-N-Saddle-Ln/idx
- Middle Or Junior School: Readoan/Edwall
- Lot Features: Fenced Yard, Treed, Level, Secluded, Oversized Lot
- Lot Size Acres: 10.0
- Lot Size Square Feet: 435600.0
- Construction Materials: Siding
- Senior Community: No
- FIPS: 53063
- Year Built: 1982
- Make: Titan
- First Photo Additional Detail: 2023-01-19T15:19:28.1
- Accessibility Features: Ramp - Main Level
- Well Apx GPM: 12
- Area: A430/126
- Foundation Details: Concrete Slab, Tie Down
- Structure Type: Manufactured House
- Road Frontage Type: Private Road, Gravel
- Roof: Metal
- View: Territorial
- Basement: No
- Heating: Electric, Forced Air
- Appliances: Free-Standing Range, Dishwasher, Refrigerator, Washer, Dryer
- Basement: None
- Stories: 1
- Interior Features: Utility Room, Vinyl
- Fire place Features: Woodburning Fireplce
- Features: Breakers
- Bedrooms Total: 3
- Primary Bed Room: 3/4 Bath,1st Flr
- Bathrooms Total Integer: 2
- Dining Room Features: Informal
- Family/Recreation Room Features: 1st Flr,Off Kit,Outside Ent
- Room Area: 1248.0
- Room Area Units: Square Feet
- Room Level: First
- Room Type: First Floor
- Bed Room: 3
- Bath Room: 1.75
- Family Room: 1
- Fireplace Room: 1
- Occupant Type: Owner
Property History for 11612 North Saddle Lane
| Date | Event & Source | Price | Appreciation |
|---|
| Date | Event & Source | Price |
|---|
For completeness, Compass often displays two records for one sale: the MLS record and the public record.
Public Records for 11612 North Saddle Lane
Schools near 11612 North Saddle Lane
Rating | School | Type | Grades | Distance |
|---|---|---|---|---|
| Public - | PK to 5 | |||
| Public - | 6 to 12 |
Rating | School | Distance |
|---|---|---|
Reardan Elementary & Middle School PublicPK to 5 | ||
Reardan High School Public6 to 12 |
School ratings and boundaries are provided by GreatSchools.org and Pitney Bowes. This information should only be used as a reference. Proximity or boundaries shown here are not a guarantee of enrollment. Please reach out to schools directly to verify all information and enrollment eligibility.
Similar Homes
Similar Sold Homes
Homes for Sale near 99224
Neighborhoods
Cities
No guarantee, warranty or representation of any kind is made regarding the completeness or accuracy of descriptions or measurements (including square footage measurements and property condition), such should be independently verified, and Compass expressly disclaims any liability in connection therewith. Photos may be virtually staged or digitally enhanced and may not reflect actual property conditions. No financial or legal advice provided. Equal Housing Opportunity.
Listing Courtesy of John L Scott, Spokane Valley
The information is being provided by Coeur d’Alene Multiple Listing Service and Spokane Association of REALTORS. Information deemed reliable but not guaranteed. Information is provided for consumers’ personal, non-commercial use, and may not be used for any purpose other than the identification of potential properties for purchase. Copyright 2024 Coeur d’Alene Multiple Listing Service and Spokane Association of REALTORS. All Rights Reserved.
























