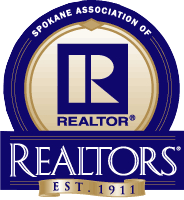12622 East Sprague Avenue
12622 East Sprague Avenue



Description
- Listed by Ken Lewis • Berkshire Hathaway HomeService
Property Details for 12622 East Sprague Avenue
Location
Property Details for 12622 East Sprague Avenue
| Status | Chg Price |
|---|---|
| MLS # | 202416563 |
| Days on Market | 16 |
| Taxes | $4,915 / year |
| HOA Fees | - |
| Condo/Co-op Fees | - |
| Compass Type | Single Family |
| MLS Type | Residential / Residential |
| Year Built | 1967 |
| Lot Size | 0.46 AC / 20,221 SF |
| County | Spokane County |
Location
Building Information for 12622 East Sprague Avenue
Payment Calculator
$5,862 per month
30 year fixed, 7.25% Interest
$5,452
$410
$0
Property Information for 12622 East Sprague Avenue
- County Or Parish: Spokane
- Longitude: -117.23
- Directions: On E. Sprague Ave and east of Pines Rd, Spokane Valley, WA.
- Township: 25
- New Construction: No
- Class: Residential
- Latitude: 47.66
- Tax Annual Amount: $4,915.00
- Tax Property ID: 45222.0314
- Tax Database ID: 1
- Parcel Number: 45222.0314
- Carport Spaces: .00
- Garage Spaces: .00
- Lot Size Acres: 0.46
- Lot Size Square Feet: 20221.0
- Construction Materials: Block, Wood
- Senior Community: No
- FIPS: 53063
- Year Built: 1967
- First Photo Additional Detail: 2024-05-17T19:20:26
- High Speed Internet: Yes
- Area: A110/078
- Structure Type: One Story
- Road Frontage Type: Easement, City Street, Paved Road
- Roof: Composition Shingle
- Basement: Yes
- Heating: Gas Hot Air Furnace, Forced Air
- Basement: Partial
- Stories: 2
- Bedrooms Total: 0
- Bathrooms Total Integer: 2
- Room Area Units: Square Feet
- Room Level: Basement
- Room Type: Basement
- Room Area: 3625.0
- Room Area Units: Square Feet
- Room Level: First
- Room Type: First Floor
- Room Area: 952.0
- Room Area Units: Square Feet
- Room Level: Second
- Room Type: Second Floor
- Occupant Type: Owner
Property History for 12622 East Sprague Avenue
| Date | Event & Source | Price | Appreciation |
|---|
| Date | Event & Source | Price |
|---|
For completeness, Compass often displays two records for one sale: the MLS record and the public record.
Public Records for 12622 East Sprague Avenue
Schools near 12622 East Sprague Avenue
Rating | School | Type | Grades | Distance |
|---|---|---|---|---|
| Public - | PK to 5 | |||
| Public - | 6 to 8 | |||
| Public - | 9 to 12 | |||
| Public - | K to 8 |
Rating | School | Distance |
|---|---|---|
Mc Donald Elementary School PublicPK to 5 | ||
North Pines Middle School Public6 to 8 | ||
University High School Public9 to 12 | ||
Spokane Valley Learning Academy PublicK to 8 |
School ratings and boundaries are provided by GreatSchools.org and Pitney Bowes. This information should only be used as a reference. Proximity or boundaries shown here are not a guarantee of enrollment. Please reach out to schools directly to verify all information and enrollment eligibility.
Similar Homes
Similar Sold Homes
Homes for Sale near Opportunity
Neighborhoods
Cities
No guarantee, warranty or representation of any kind is made regarding the completeness or accuracy of descriptions or measurements (including square footage measurements and property condition), such should be independently verified, and Compass expressly disclaims any liability in connection therewith. Photos may be virtually staged or digitally enhanced and may not reflect actual property conditions. No financial or legal advice provided. Equal Housing Opportunity.
Listing Courtesy of Berkshire Hathaway HomeService
The information is being provided by Coeur d’Alene Multiple Listing Service and Spokane Association of REALTORS. Information deemed reliable but not guaranteed. Information is provided for consumers’ personal, non-commercial use, and may not be used for any purpose other than the identification of potential properties for purchase. Copyright 2024 Coeur d’Alene Multiple Listing Service and Spokane Association of REALTORS. All Rights Reserved.



