136 Baxter Street, Unit Stable
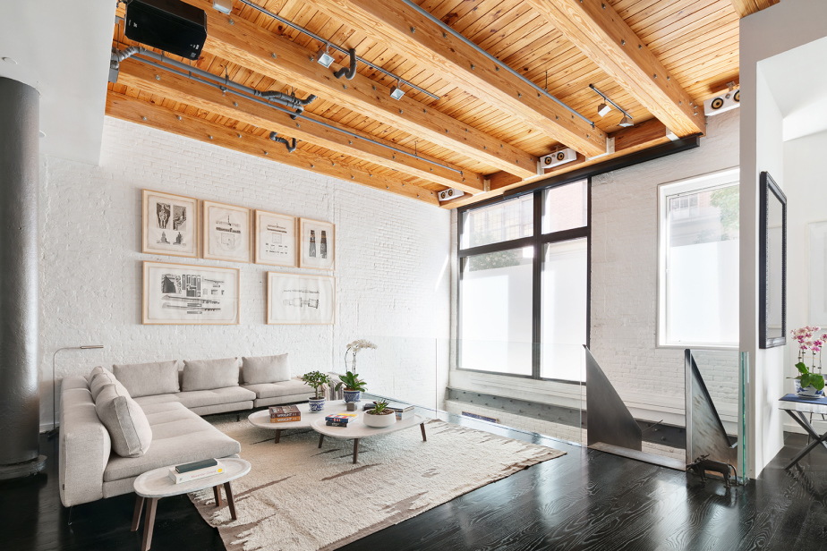


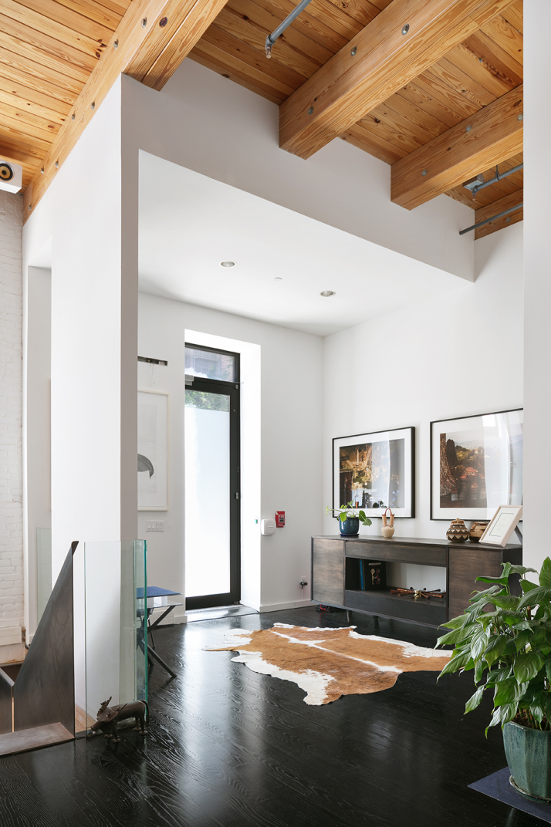
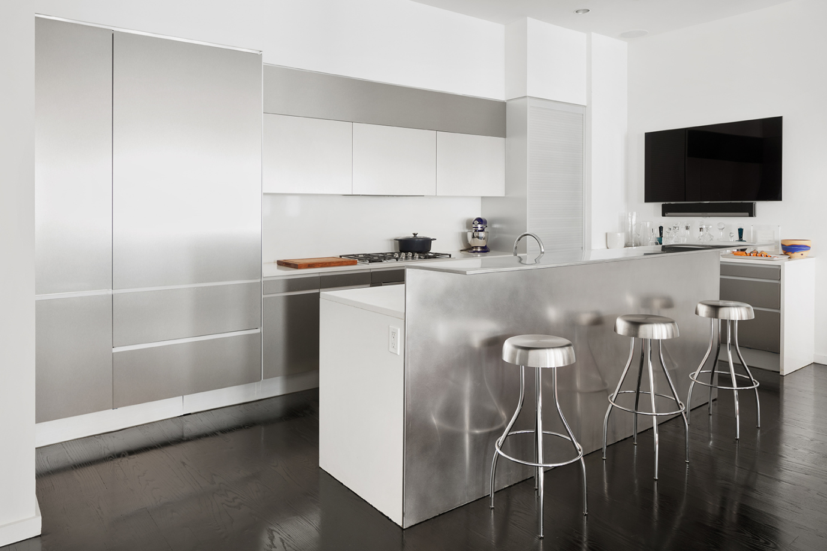

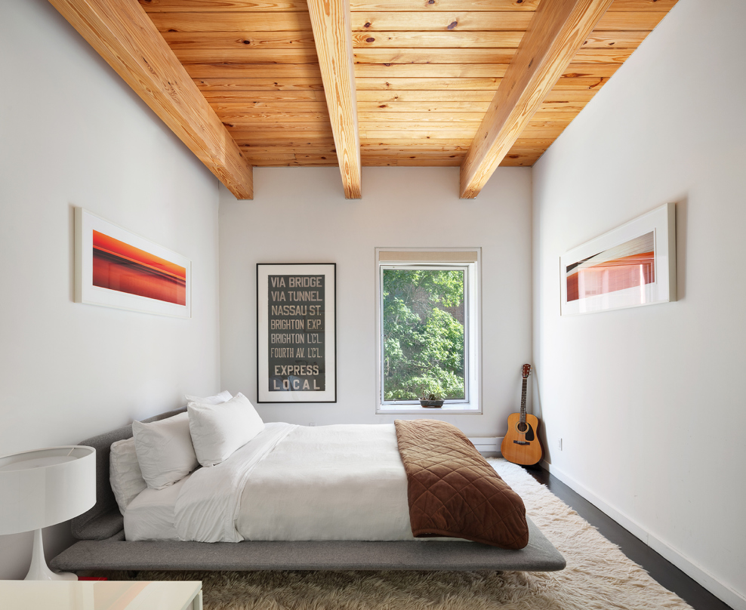

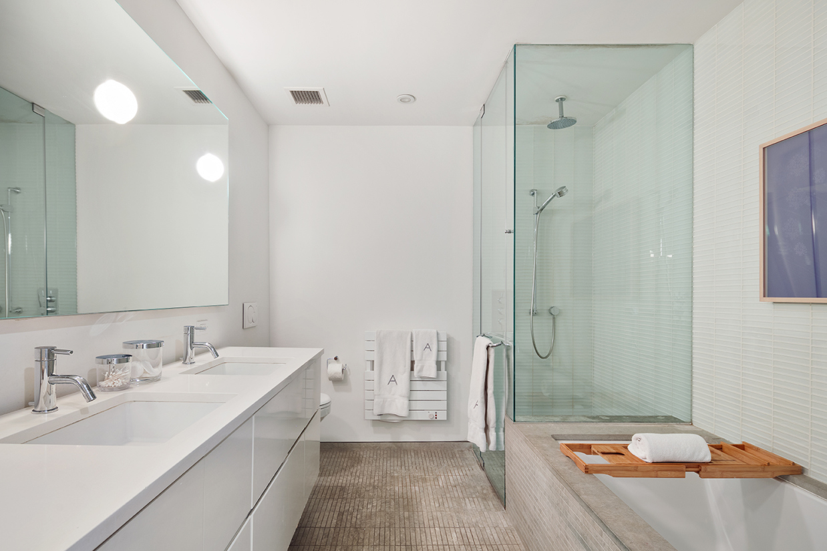
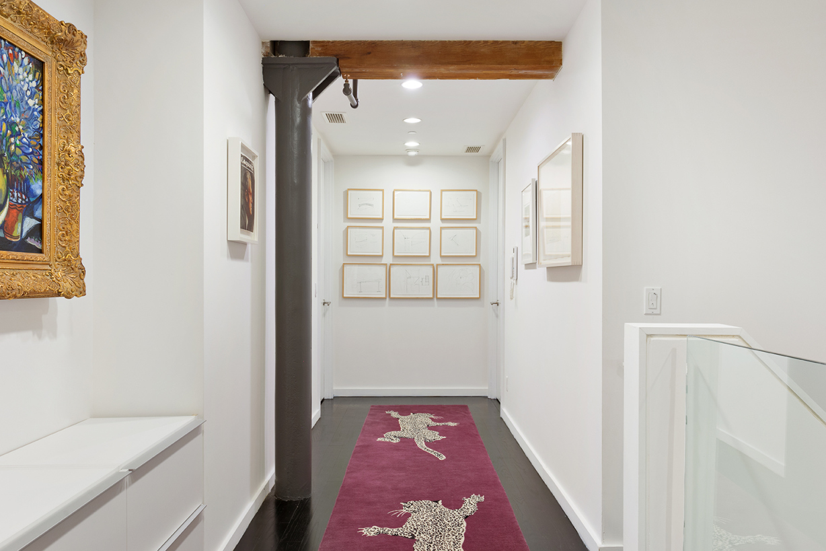

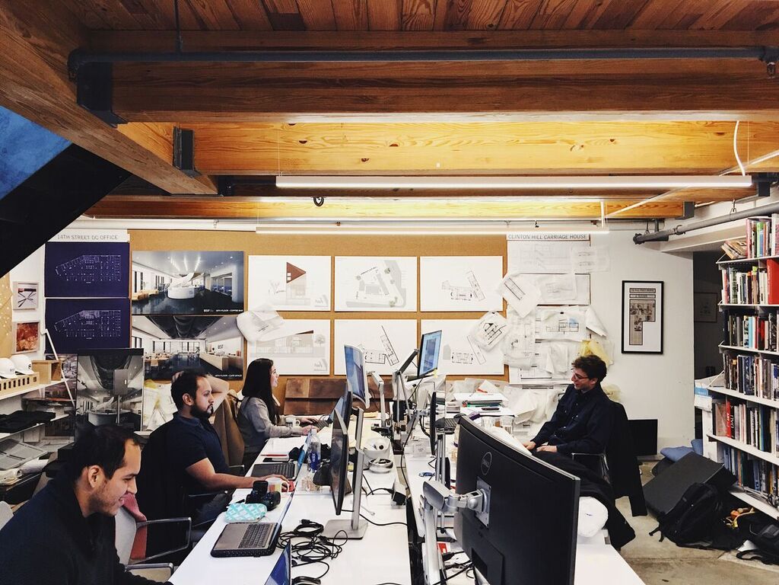
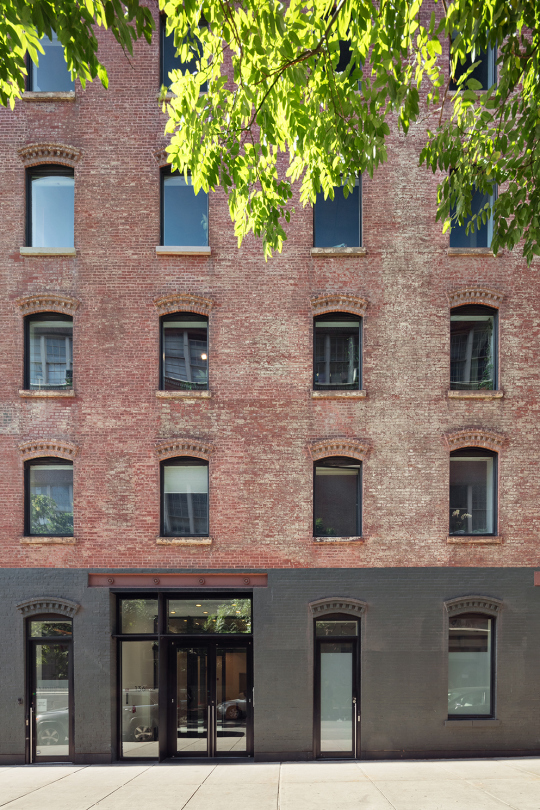

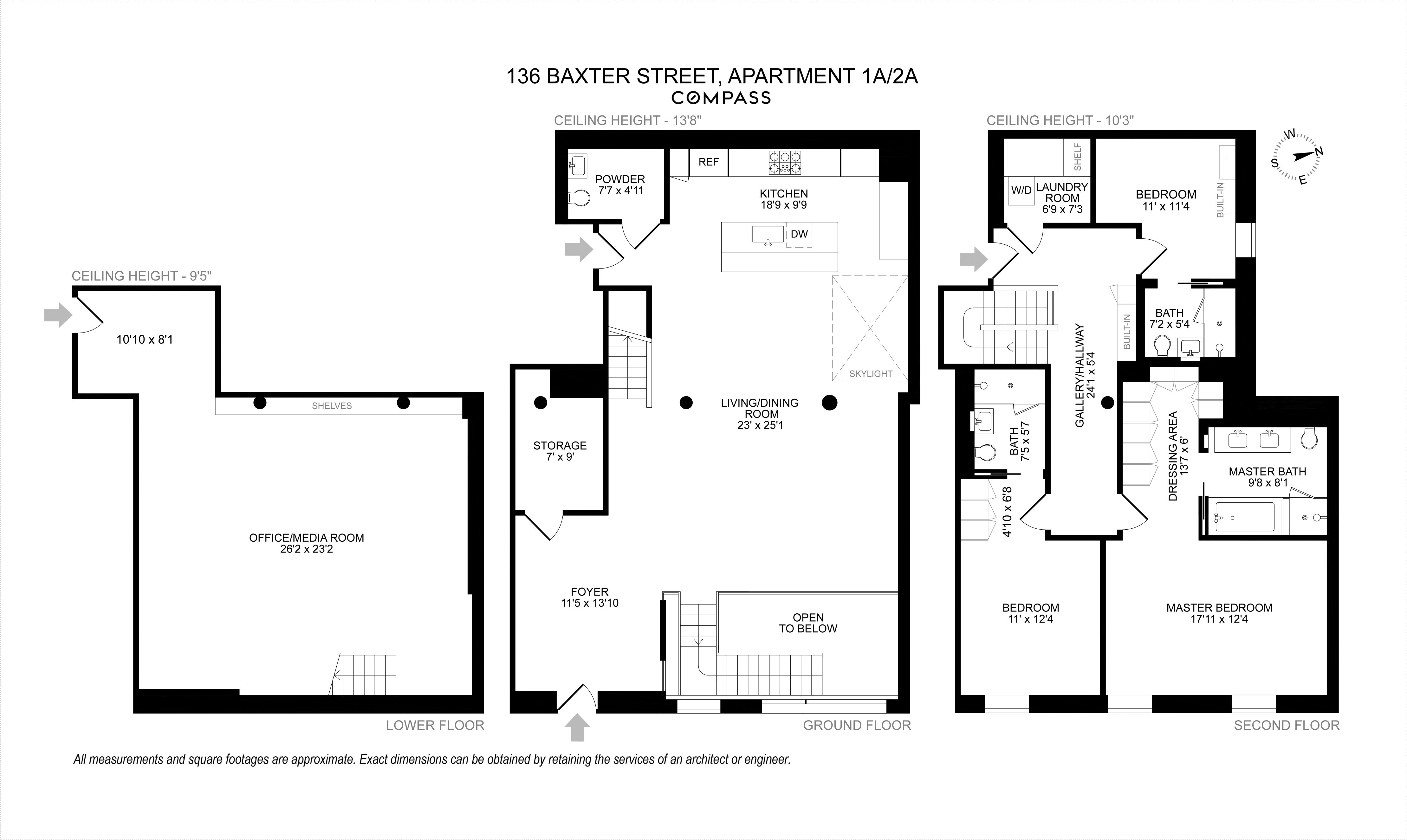
Description
The impressive...The Stable at 136 Baxter Street, is an extraordinarily rare live/work opportunity in the downtown market. This three floor, 3 bedroom, 3.5 bath loft plus fully functional office is a property of tremendous scale and stature. Home to an astounding collection of impeccably refurbished industrial materials including beautiful pine ceilings, original cast iron columns, exposed timber beams and white washed brick. The Stable is a fusion of illustrious qualities found in a historic loft.
The impressive main level with soaring 13’8 ceilings features an open floor plan of marvelous proportions. A voluminous living/dining room with exposed brick is anchored by two prominent cast iron columns, and an abundance of natural light streams in from a large skylight above. The Italian Valcucine kitchen is a chef’s dream, appointed with the finest premium appliances, including a Subzero refrigerator and Miele stove. A Caesarstone island provides space for easy dinner preparation and casual dining alike. There is a powder room on this level.
The graceful upper level is laid out with privacy in mind. A wide gallery, perfect for displaying art separates the three bedrooms. The light filled Master Suite is comprised of a spacious bedroom, with striking treetop views through two East facing exposures, and an enviably sized fully built out walk in closet. A spa-like master bath, well equipped with deep soaking tub and double wall mounted vanity completes this sanctuary. Two large additional bedrooms, each with their own full bath complete this floor.
The lower level, a generously sized 26' x 23' open space with lofty 9.5' ceilings, is well lit through the combination iron and glass staircase. Ideally suited for a small, boutique team, it can be easily customized to suit professional needs of any nature.
The entire residence is hardwired with a top of the line AV system, controlled by iPad and has 20 data ports for expanded and upgraded WiFi to suit the needs of 20+ users.
Located on a serene, tree-lined street, the handsomely restored Machinery Exchange is comprised of only 12 units establishing a sense of privacy and exclusivity. The building was originally erected as a horse stable for the famed Beaux-Arts Police Building and was eventually converted to a manufacturing warehouse before emerging as a boutique condominium. Meticulously maintained by a full time resident manager who has been profiled in the New York Times, amenities include a 24-hour virtual doorman, package room off the lobby and a deeded storage room included in the sale. The 1915 building occupies a prime location at the intersection of SoHo, Nolita, Chinatown, Little Italy and TriBeCa.
Listing Agents
![Nick Gavin]() nick.gavin@compass.com
nick.gavin@compass.comP: (646)-610-3055
![Josh Doyle]() josh.doyle@compass.com
josh.doyle@compass.comP: (917)-279-4969
Amenities
- Remote Doorman
- Exposed Brick
- Columns
- Private Entrance
- Hardwood Floors
- High Ceilings
- Elevator
- Washer / Dryer in Unit
Property Details for 136 Baxter Street, Unit Stable
| Status | Sold |
|---|---|
| Days on Market | 205 |
| Taxes | $3,585 / month |
| Common Charges | $2,432 / month |
| Min. Down Pymt | 10% |
| Total Rooms | 6.0 |
| Compass Type | Condo |
| MLS Type | Condominium |
| Year Built | 1915 |
| County | New York County |
| Buyer's Agent Compensation | 2.5% |
Building
The Machinery Exchange Lofts
Location
Building Information for 136 Baxter Street, Unit Stable
Payment Calculator
$32,336 per month
30 year fixed, 6.15% Interest
$26,319
$3,585
$2,432
Property History for 136 Baxter Street, Unit Stable
| Date | Event & Source | Price |
|---|---|---|
| 07/01/2019 | Sold Manual | $4,800,000 |
| 06/27/2019 | $4,800,000 | |
| 06/17/2019 | Contract Signed Manual | — |
| 01/15/2019 | Listed (Active) Manual | $5,000,000 |
| 12/14/2018 | Temporarily Off Market Manual | — |
| 10/22/2018 | Listed (Active) Manual | $5,750,000 |
For completeness, Compass often displays two records for one sale: the MLS record and the public record.
Public Records for 136 Baxter Street, Unit Stable
Schools near 136 Baxter Street, Unit Stable
Rating | School | Type | Grades | Distance |
|---|---|---|---|---|
| Public - | PK to 5 | |||
| Public - | 6 to 8 | |||
| Public - | 6 to 8 | |||
| Public - | 6 to 8 |
Rating | School | Distance |
|---|---|---|
P.S. 130 Hernando De Soto PublicPK to 5 | ||
Lower Manhattan Community Middle School Public6 to 8 | ||
Ms 131 Public6 to 8 | ||
Nyc Lab Ms For Collaborative Studies Public6 to 8 |
School ratings and boundaries are provided by GreatSchools.org and Pitney Bowes. This information should only be used as a reference. Proximity or boundaries shown here are not a guarantee of enrollment. Please reach out to schools directly to verify all information and enrollment eligibility.
Neighborhood Map and Transit
Similar Homes
Similar Sold Homes
Explore Nearby Homes
- Battery Park City Homes for Sale
- Chinatown Homes for Sale
- Civic Center Homes for Sale
- Downtown Manhattan Homes for Sale
- Hudson Square Homes for Sale
- Little Italy Homes for Sale
- Lower East Side Homes for Sale
- NoLita Homes for Sale
- SoHo Homes for Sale
- TriBeCa Homes for Sale
- Two Bridges Homes for Sale
- West Village Homes for Sale
- Greenwich Village Homes for Sale
- Financial District Homes for Sale
- Fulton-Seaport Homes for Sale
- Manhattan Homes for Sale
- New York Homes for Sale
- Jersey City Homes for Sale
- Hoboken Homes for Sale
- Brooklyn Homes for Sale
- Weehawken Homes for Sale
- Union City Homes for Sale
- Queens Homes for Sale
- North Bergen Homes for Sale
- West New York Homes for Sale
- Secaucus Homes for Sale
- Kearny Homes for Sale
- Guttenberg Homes for Sale
- Bayonne Homes for Sale
- Lyndhurst Homes for Sale
- 10012 Homes for Sale
- 10014 Homes for Sale
- 10002 Homes for Sale
- 10007 Homes for Sale
- 10282 Homes for Sale
- 10278 Homes for Sale
- 10038 Homes for Sale
- 10279 Homes for Sale
- 10281 Homes for Sale
- 10003 Homes for Sale
- 10011 Homes for Sale
- 10006 Homes for Sale
- 10009 Homes for Sale
- 10280 Homes for Sale
- 10005 Homes for Sale
No guarantee, warranty or representation of any kind is made regarding the completeness or accuracy of descriptions or measurements (including square footage measurements and property condition), such should be independently verified, and Compass, Inc., its subsidiaries, affiliates and their agents and associated third parties expressly disclaims any liability in connection therewith. Photos may be virtually staged or digitally enhanced and may not reflect actual property conditions. Offers of compensation are subject to change at the discretion of the seller. No financial or legal advice provided. Equal Housing Opportunity.
This information is not verified for authenticity or accuracy and is not guaranteed and may not reflect all real estate activity in the market. ©2026 The Real Estate Board of New York, Inc., All rights reserved. The source of the displayed data is either the property owner or public record provided by non-governmental third parties. It is believed to be reliable but not guaranteed. This information is provided exclusively for consumers’ personal, non-commercial use. The data relating to real estate for sale on this website comes in part from the IDX Program of OneKey® MLS. Information Copyright 2026, OneKey® MLS. All data is deemed reliable but is not guaranteed accurate by Compass. See Terms of Service for additional restrictions. Compass · Tel: 212-913-9058 · New York, NY Listing information for certain New York City properties provided courtesy of the Real Estate Board of New York’s Residential Listing Service (the "RLS"). The information contained in this listing has not been verified by the RLS and should be verified by the consumer. The listing information provided here is for the consumer’s personal, non-commercial use. Retransmission, redistribution or copying of this listing information is strictly prohibited except in connection with a consumer's consideration of the purchase and/or sale of an individual property. This listing information is not verified for authenticity or accuracy and is not guaranteed and may not reflect all real estate activity in the market. ©2026 The Real Estate Board of New York, Inc., all rights reserved. This information is not guaranteed, should be independently verified and may not reflect all real estate activity in the market. Offers of compensation set forth here are for other RLSParticipants only and may not reflect other agreements between a consumer and their broker.©2026 The Real Estate Board of New York, Inc., All rights reserved.
















