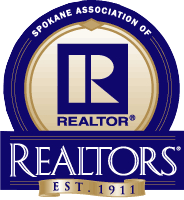1406 South Siesta Drive
1406 South Siesta Drive
Sold 6/27/22
Sold 6/27/22

































Description
- Listed by Mary Ogle • Exit Real Estate North
Property Details for 1406 South Siesta Drive
Location
Sold By Jones Real Estate, LLC
Property Details for 1406 South Siesta Drive
| Status | Sold |
|---|---|
| MLS # | 202216001 |
| Days on Market | 8 |
| Taxes | $48 / year |
| HOA Fees | - |
| Condo/Co-op Fees | - |
| Compass Type | Mobile/Manufactured |
| MLS Type | Residential / Manufactured On Land |
| Year Built | 1971 |
| Lot Size | 0.25 AC / 10,890 SF |
| County | Spokane County |
Location
Sold By Jones Real Estate, LLC
Building Information for 1406 South Siesta Drive
Payment Calculator
$1,303 per month
30 year fixed, 7.25% Interest
$1,299
$4
$0
Property Information for 1406 South Siesta Drive
- County Or Parish: Spokane
- Longitude: -117.28
- Directions: From Dishman-Mica - west on 8th - left on Dishman - follow around to Siesta - property on right just before the end of the cul-de-sac
- New Construction: No
- Class: Residential
- Latitude: 47.64
- Tax Annual Amount: $48.16
- Tax Property ID: 45203.1008
- Tax Database ID: 1
- Association: No
- Parcel Number: 45203.1008
- Carport Spaces: .00
- Garage Spaces: 2.00
- Virtual Tour URL Branded: https://www.tourfactory.com/2982559
- Virtual Tour URL Unbranded: https://www.tourfactory.com/idxr2982559
- Middle Or Junior School: Bowdish
- Lot Features: Fenced Yard, Secluded, Cul-De-Sac, Border Public Land
- Lot Size Acres: 0.25
- Lot Size Square Feet: 10890.0
- Construction Materials: Metal
- Senior Community: No
- Coop DV: V
- FIPS: 53063
- Year Built: 1971
- Make: Marlette
- First Photo Additional Detail: 2022-05-19T19:16:19.5
- Association Amenities: Deck, Patio
- Area: A110/114
- Structure Type: Manufactured House
- Road Frontage Type: City Street, Paved Road
- Roof: Metal
- Basement: No
- Heating: Electric, Forced Air, Central
- Appliances: Free-Standing Range, Washer/Dryer, Refrigerator, Washer, Dryer
- Basement: None
- Interior Features: Cathedral Ceiling(s), Alum Wn Fr, Vinyl
- Features: Breakers
- Bedrooms Total: 2
- Primary Bed Room: Wlkin Clst,3/4 Bath
- Bathrooms Total Integer: 2
- Dining Room Features: Informal
- Room Area: 1120.0
- Room Area Units: Square Feet
- Room Level: First
- Room Type: First Floor
- Bed Room: 2
- Bath Room: 2
Property History for 1406 South Siesta Drive
| Date | Event & Source | Price | Appreciation |
|---|
| Date | Event & Source | Price |
|---|
For completeness, Compass often displays two records for one sale: the MLS record and the public record.
Public Records for 1406 South Siesta Drive
Schools near 1406 South Siesta Drive
Rating | School | Type | Grades | Distance |
|---|---|---|---|---|
| Public - | PK to 5 | |||
| Public - | 6 to 8 | |||
| Public - | 9 to 12 | |||
| Public - | 9 to 12 |
Rating | School | Distance |
|---|---|---|
University Elementary School PublicPK to 5 | ||
Bowdish Middle School Public6 to 8 | ||
University High School Public9 to 12 | ||
Spokane Valley Tech Public9 to 12 |
School ratings and boundaries are provided by GreatSchools.org and Pitney Bowes. This information should only be used as a reference. Proximity or boundaries shown here are not a guarantee of enrollment. Please reach out to schools directly to verify all information and enrollment eligibility.
Similar Homes
Similar Sold Homes
Homes for Sale near Dishman
Neighborhoods
Cities
No guarantee, warranty or representation of any kind is made regarding the completeness or accuracy of descriptions or measurements (including square footage measurements and property condition), such should be independently verified, and Compass expressly disclaims any liability in connection therewith. Photos may be virtually staged or digitally enhanced and may not reflect actual property conditions. No financial or legal advice provided. Equal Housing Opportunity.
Listing Courtesy of Exit Real Estate North
The information is being provided by Coeur d’Alene Multiple Listing Service and Spokane Association of REALTORS. Information deemed reliable but not guaranteed. Information is provided for consumers’ personal, non-commercial use, and may not be used for any purpose other than the identification of potential properties for purchase. Copyright 2024 Coeur d’Alene Multiple Listing Service and Spokane Association of REALTORS. All Rights Reserved.

































