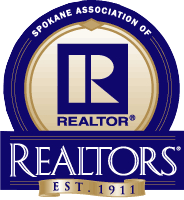1462 Larch Lane
1462 Larch Lane
Pending - Inspection
Pending - Inspection

















































Description
- Listed by Gary Grant • C-21 Kelly Davis
- Listed by Sharon Kaemming • C-21 Kelly Davis
Property Details for 1462 Larch Lane
Location
Property Details for 1462 Larch Lane
| Status | Pending - Inspection |
|---|---|
| MLS # | 202414483 |
| Days on Market | 11 |
| Taxes | $2,538 / year |
| HOA Fees | - |
| Condo/Co-op Fees | - |
| Compass Type | Single Family |
| MLS Type | Residential / Residential |
| Year Built | 1983 |
| Lot Size | 2.05 AC / 89,298 SF |
| County | Pend Oreille County |
Location
Building Information for 1462 Larch Lane
Payment Calculator
$4,195 per month
30 year fixed, 7.25% Interest
$3,983
$212
$0
Property Information for 1462 Larch Lane
- County Or Parish: Pend Oreille
- Longitude: -117.35
- Other Structures: Workshop, Shed(s), See Remarks
- Directions: Hwy 2 to Hwy 211 to Hwy 20 to Kings Lake rd take right cross Usk bridge go North on Leclerc Rd about 20 miles to Kelly dr take left , left on Fir , right Kelly dr to Larch Ln take left go to sign on right
- Township: 35
- Owner Phone Area Code: Pend Oreille River/WA
- New Construction: No
- Class: Residential
- Latitude: 48.57
- Tax Annual Amount: $2,538.00
- Additional Parcels: No
- Parcel Number: 433502520068
- Garage Spaces: 4.00
- Virtual Tour URL Unbranded: http://www.tourfactory.com/3143748
- Lot Features: Views, Treed, Secluded, Rolling Slope, CC & R, Surveyed
- Lot Size Acres: 2.05
- Lot Size Square Feet: 89298.0
- Lot Size Length: 448
- Lot Size Width: 200
- Construction Materials: Wood, See Remarks
- Senior Community: No
- Coop DV: V
- FIPS: 53051
- Year Built: 1983
- First Photo Additional Detail: 2024-04-14T19:44:53.2
- High Speed Internet: Yes
- Association Amenities: Deck, Water Softener, High Speed Internet
- Area: A943/182
- Structure Type: One Story
- Road Frontage Type: City Street, Paved Road
- Roof: Metal, See Remarks
- View: Mountain(s), Territorial, Water
- Heating: Electric, Baseboard, Ductless
- Appliances: Built-In Range/Oven, Grill, Double Oven, Dishwasher, Refrigerator, Disposal, Trash Compactor, Microwave, Pantry, Kit Island, Washer, Dryer, Hrd Surface Counters
- Basement: Crawl Space
- Stories: 1
- Interior Features: Utility Room, Wood Floor, Natural Woodwork, Windows Wood, Multi Pn Wn
- Fire place Features: Pellet Stove
- Features: Breakers,200 AMP
- Bedrooms Total: 2
- Primary Bed Room: Dbl Clst,1/2 Bath,1st Flr
- Bathrooms Total Integer: 2
- Dining Room Features: Informal,Eat Bar
- Family/Recreation Room Features: 1st Flr,Off Kit,Great room
- Room Area Units: Square Feet
- Room Level: First
- Room Type: First Floor
- Occupant Type: Owner
Property History for 1462 Larch Lane
| Date | Event & Source | Price | Appreciation |
|---|
| Date | Event & Source | Price |
|---|
For completeness, Compass often displays two records for one sale: the MLS record and the public record.
Public Records for 1462 Larch Lane
Schools near 1462 Larch Lane
Rating | School | Type | Grades | Distance |
|---|---|---|---|---|
| Public - | K to 5 | |||
| Public - | 6 to 12 | |||
| Public - | K to 12 | |||
| Public - | K to 6 |
Rating | School | Distance |
|---|---|---|
Bess Herian Elementary School PublicK to 5 | ||
Cusick Jr Sr High School Public6 to 12 | ||
Home Pride PublicK to 12 | ||
Kalispel Language Immersion School PublicK to 6 |
School ratings and boundaries are provided by GreatSchools.org and Pitney Bowes. This information should only be used as a reference. Proximity or boundaries shown here are not a guarantee of enrollment. Please reach out to schools directly to verify all information and enrollment eligibility.
Similar Homes
Similar Sold Homes
Homes for Sale near 99119
Neighborhoods
Cities
No guarantee, warranty or representation of any kind is made regarding the completeness or accuracy of descriptions or measurements (including square footage measurements and property condition), such should be independently verified, and Compass expressly disclaims any liability in connection therewith. Photos may be virtually staged or digitally enhanced and may not reflect actual property conditions. No financial or legal advice provided. Equal Housing Opportunity. Subject to change at any time. Compass makes no guarantee, warranty or representation regarding the accuracy of any waterfront feature, water view or waterfront view.
Listing Courtesy of C-21 Kelly Davis
The information is being provided by Coeur d’Alene Multiple Listing Service and Spokane Association of REALTORS. Information deemed reliable but not guaranteed. Information is provided for consumers’ personal, non-commercial use, and may not be used for any purpose other than the identification of potential properties for purchase. Copyright 2024 Coeur d’Alene Multiple Listing Service and Spokane Association of REALTORS. All Rights Reserved.

















































