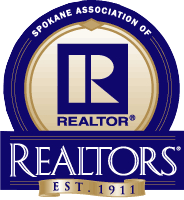1507 East 56th Lane
1507 East 56th Lane
Ctg - Bump Clause
Virtual Tour
Ctg - Bump Clause
Virtual Tour


































Description
- Listed by Brynn Rea • Redfin
Property Details for 1507 East 56th Lane
Location
Property Details for 1507 East 56th Lane
| Status | Ctg - Bump Clause |
|---|---|
| MLS # | 202412950 |
| Days on Market | 30 |
| Taxes | $4,737 / year |
| HOA Fees | - |
| Condo/Co-op Fees | - |
| Compass Type | Single Family |
| MLS Type | Residential / Residential |
| Year Built | 1999 |
| Lot Size | 0.15 AC / 6,461 SF |
| County | Spokane County |
Location
Virtual Tour
Building Information for 1507 East 56th Lane
Payment Calculator
$3,260 per month
30 year fixed, 7.25% Interest
$2,865
$395
$0
Property Information for 1507 East 56th Lane
- County Or Parish: Spokane
- Longitude: -117.39
- New Construction: No
- Class: Residential
- Latitude: 47.60
- Tax Annual Amount: $4,737.00
- Association: Yes
- Parcel Number: 34042.7908
- Garage Spaces: 2.00
- Virtual Tour URL Unbranded: https://my.matterport.com/show/?m=ZuPd4jagqqt&mls=1
- Middle Or Junior School: Chase
- Lot Features: Sprinkler - Automatic, Level, City Bus (w/in 6 blks), Plan Unit Dev, CC & R
- Lot Size Acres: 0.15
- Lot Size Square Feet: 6461.0
- Construction Materials: Brk Accent, Wood
- Senior Community: No
- 1031 Exchange: No
- Coop DV: V
- FIPS: 53063
- Year Built: 1999
- First Photo Additional Detail: 2024-03-15T16:11:58.1
- Association Amenities: Patio, Hot Water, High Speed Internet
- Area: A211/090
- Structure Type: One Story
- Road Frontage Type: City Street, Paved Road
- Roof: Composition Shingle
- Basement: No
- Heating: Gas Hot Air Furnace, Forced Air
- Appliances: Free-Standing Range, Dishwasher, Refrigerator, Disposal, Microwave, Pantry, Washer, Dryer
- Basement: Crawl Space, None
- Stories: 1
- Interior Features: Utility Room, Wood Floor, Vinyl, Multi Pn Wn
- Fire place Features: Gas
- Bedrooms Total: 2
- Primary Bed Room: Dbl Clst,3/4 Bath,1st Flr
- Bathrooms Total Integer: 2
- Dining Room Features: Informal,Kit Eat Sp,Eat Bar
- Family/Recreation Room Features: 1st Flr,Off Kit,Outside Ent,Den or Office
- Room Area Units: Square Feet
- Room Level: Basement
- Room Type: Basement
- Room Area Units: Square Feet
- Room Level: First
- Room Type: First Floor
- Tenant Pays: Accounting - Legal, Water/Sewer/Garbage, Common Area Maintenance, Grounds Care
Property History for 1507 East 56th Lane
| Date | Event & Source | Price | Appreciation |
|---|
| Date | Event & Source | Price |
|---|
For completeness, Compass often displays two records for one sale: the MLS record and the public record.
Public Records for 1507 East 56th Lane
Schools near 1507 East 56th Lane
Rating | School | Type | Grades | Distance |
|---|---|---|---|---|
| Public - | PK to 6 | |||
| Public - | 7 to 8 | |||
| Public - | 9 to 12 | |||
| Public - | 8 to 12 |
Rating | School | Distance |
|---|---|---|
Hamblen Elementary School PublicPK to 6 | ||
Chase Middle School Public7 to 8 | ||
Ferris High School Public9 to 12 | ||
Daybreak Alternative School Public8 to 12 |
School ratings and boundaries are provided by GreatSchools.org and Pitney Bowes. This information should only be used as a reference. Proximity or boundaries shown here are not a guarantee of enrollment. Please reach out to schools directly to verify all information and enrollment eligibility.
Similar Homes
Similar Sold Homes
Homes for Sale near Moran Prairie
Neighborhoods
Cities
No guarantee, warranty or representation of any kind is made regarding the completeness or accuracy of descriptions or measurements (including square footage measurements and property condition), such should be independently verified, and Compass expressly disclaims any liability in connection therewith. Photos may be virtually staged or digitally enhanced and may not reflect actual property conditions. No financial or legal advice provided. Equal Housing Opportunity.
Listing Courtesy of Redfin
The information is being provided by Coeur d’Alene Multiple Listing Service and Spokane Association of REALTORS. Information deemed reliable but not guaranteed. Information is provided for consumers’ personal, non-commercial use, and may not be used for any purpose other than the identification of potential properties for purchase. Copyright 2024 Coeur d’Alene Multiple Listing Service and Spokane Association of REALTORS. All Rights Reserved.


































