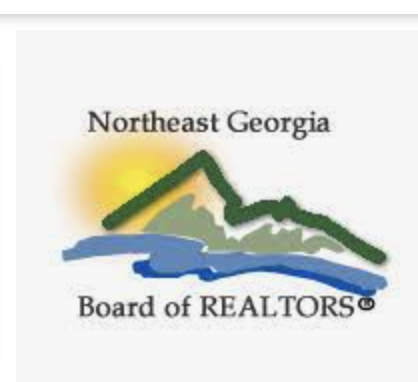152 West Putnam Ferry
152 West Putnam Ferry
Pending
Pending




































































Description
- Listed by Wesley Smith • REMAX Town & Country - BR DowntownP: 706-455-8331 wessmith2021@gmail.com
- Listed by Mallory Ownbey • REMAX Town & Country - BR DowntownP: 770-656-8793 malloryerin.realtor@gmail.com
Property Details for 152 West Putnam Ferry
Location
Property Details for 152 West Putnam Ferry
| Status | Pending |
|---|---|
| MLS # | 401136 |
| Days on Market | 96 |
| Taxes | - |
| HOA Fees | - |
| Condo/Co-op Fees | - |
| Compass Type | Single Family |
| MLS Type | Residential / Residential |
| Year Built | 1979 |
| Lot Size | 0.50 AC / 21,736 SF |
| County | Cherokee County |
Location
Building Information for 152 West Putnam Ferry
Payment Calculator
$2,729 per month
30 year fixed, 7.25% Interest
$2,729
—
$0
Property Information for 152 West Putnam Ferry
- Coordinates: -84.565998, 34.121402
- Country: US
- County Or Parish: Cherokee
- Directions: 575N to Towne Lake Pkwy turn L. Stay straight to stay on Eagle, turn R onto W Putnam Ferry Rd, house on R
- Latitude: 34.121402
- Longitude: -84.565998
- State Or Province: GA
- Parcel Number: 15N04F 065
- Subdivision Name: Cherokee Hills Golf
- Zip Code: 30189
- Topography: Sloping
- MLS Area Major: Ar 2 Other County GA
- Association Fee Frequency: Annually
- Association: No
- Tax Lot: 65
- Carport: No
- Garage: Yes
- Open Parking: Yes
- Parking Features: Garage, Driveway, Concrete
- Middle Or Junior School District: Cherokee
- Elementary School District: Cherokee
- High School District: Cherokee
- Virtual Tour URL Unbranded: http://tour.usamls.net/152-W-Putnam-Ferry-Woodstock-GA-30189/unbranded
- Living Area Units: Square Feet
- Lot Size Acres: 0.499
- Lot Size Square Feet: 21736.44
- Lot Size Units: Square Feet
- Road Frontage Type: City Street
- Road Surface Type: Paved
- Below Grade Finished Area Units: Square Feet
- Building Area Total: 3644
- Building Area Units: Square Feet
- Frontage Type: Road, Golf Course
- Living Area: 3644
- New Construction: No
- Possession: Close Of Escrow, Negotiable
- Property Condition: Resale
- Property Sub Type: Residential
- Property Type: Residential
- Senior Community: No
- Year Built: 1979
- Heating: Yes
- Sewer: Septic Tank, See Remarks
- Utilities: Cable Available
- Water Source: Public
- Exterior Features: Private Yard
- Fencing: Fenced
- Foundation Details: Permanent
- Patio And Porch Features: Front Porch, Covered, Open
- Roof: Shingle
- Window Features: Aluminum Frames
- Appliances: Refrigerator, Oven, Microwave, Dishwasher, Washer, Dryer, Freezer, Gas Water Heater
- Basement: Slab
- Baths Full: 4.0
- Bathrooms Partial: 0
- Bathrooms Total Decimal: 4
- Baths Total: 4.0
- Beds Total: 4.0
- Construction Materials: Frame, Vinyl Siding
- Cooling: Central Air, Electric
- Cooling: Yes
- Fireplace Features: See Remarks
- Fireplaces Total: 1
- Fireplace: Yes
- Flooring Type: Wood, Carpet, Tile
- Heating: Central, Natural Gas
- Interior Features: Ceiling Fan(s), Sheetrock, Wood
- Laundry Features: Main Level, Laundry Closet
- Levels: Two, Multi/Split
- Main Level Bedrooms: 3
- Stories: 2.0
- Security Features: Security System
Schools near 152 West Putnam Ferry
Rating | School | Type | Grades | Distance |
|---|---|---|---|---|
| Public - | PK to 5 | |||
| Public - | 6 to 8 | |||
| Public - | 9 to 12 | |||
| Private - | PK to 5 |
Rating | School | Distance |
|---|---|---|
Bascomb Elementary School PublicPK to 5 | ||
E.T. Booth Middle School Public6 to 8 | ||
Etowah High School Public9 to 12 | ||
Hillside Preschool and Academy PrivatePK to 5 |
School ratings and boundaries are provided by GreatSchools.org and Pitney Bowes. This information should only be used as a reference. Proximity or boundaries shown here are not a guarantee of enrollment. Please reach out to schools directly to verify all information and enrollment eligibility.
Similar Homes
Similar Sold Homes
Homes for Sale near Towne Lake
Neighborhoods
- Bridgemill
- Britley Park
- Brookshire
- Eagle Glen
- East Cobb
- Etowah Valley Estates
- Grantham Park
- Kingsridge
- Kingston Square
- Mirramont
- Parkview at Towne Lake
- Rose Creek at Towne Lake
- Spicers Grove
- The Fairways at Towne Lake
- The Village at Towne Lake
- Victoria
- Victoria Crossing Townhomes
- Wellesley
- Wilshire Commons
- Woodstock Downtown District
Cities
No guarantee, warranty or representation of any kind is made regarding the completeness or accuracy of descriptions or measurements (including square footage measurements and property condition), such should be independently verified, and Compass expressly disclaims any liability in connection therewith. Photos may be virtually staged or digitally enhanced and may not reflect actual property conditions. No financial or legal advice provided. Equal Housing Opportunity.
Listing Courtesy of REMAX Town & Country - BR Downtown, Wesley Smith; REMAX Town & Country - BR Downtown, Mallory Ownbey
Based on information from one of the following Multiple Listing Services:FMLS,FMLS_CS,GAMLS,Middle GA MLS,Columbus Board of REALTORS, Northeast Georgia Board of REALTORS.Information being provided is for the visitor’s personal, noncommercial use and may not be used for any purpose other than to identify prospective properties visitor may be interested in purchasing. The data contained herein is copyrighted by FMLS,FMLS_CS,GAMLS, Middle GA MLS,Columbus Board of REALTORS, Northeast Georgia Board of REALTORS is protected by all applicable copyright laws. Any dissemination of this information is in violation of copyright laws and is strictly prohibited. Property information referenced on this web site comes from the Internet Data Exchange (IDX) program of the MLS. This web site may reference real estate listing(s) held by a brokerage firm other than the broker and/or agent who owns this web site. For the avoidance of doubt, the accuracy of all information, regardless of source, is deemed reliable but not guaranteed and should be personally verified through personal inspection by and/or with the appropriate professionals.




































































