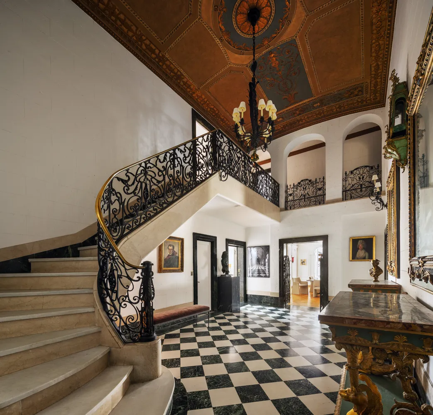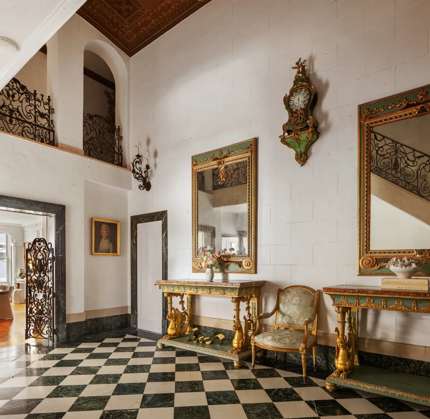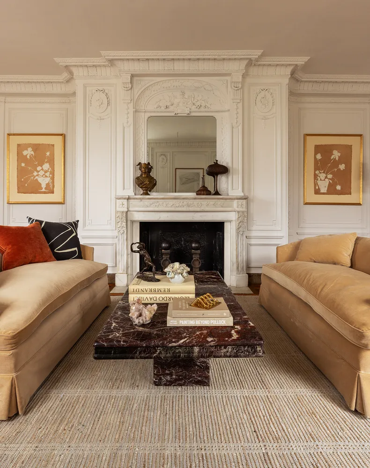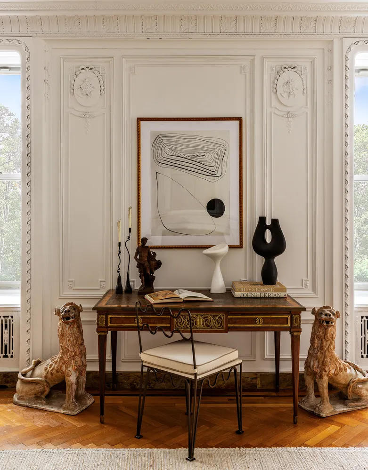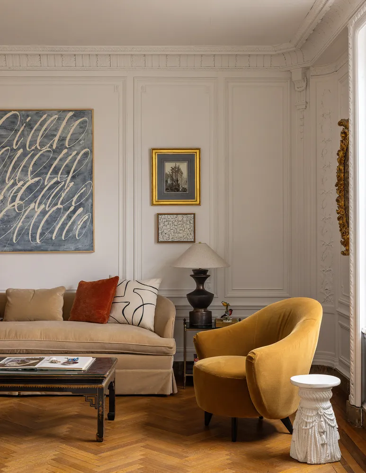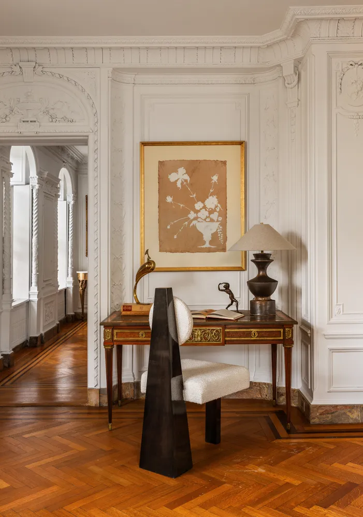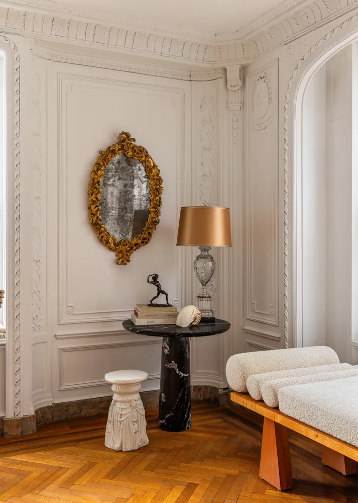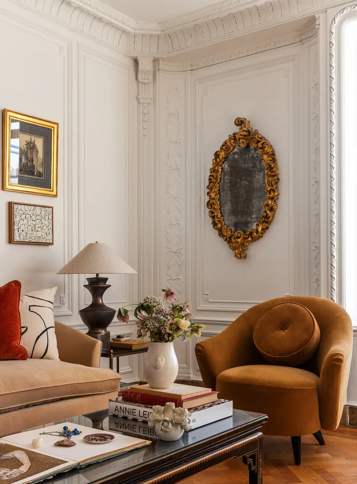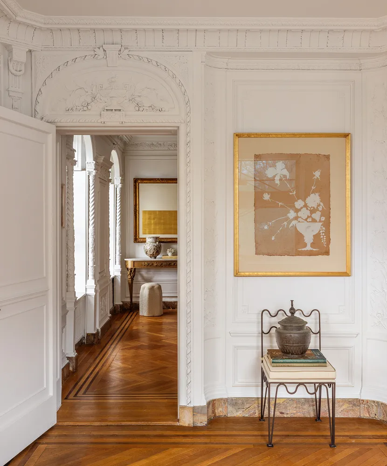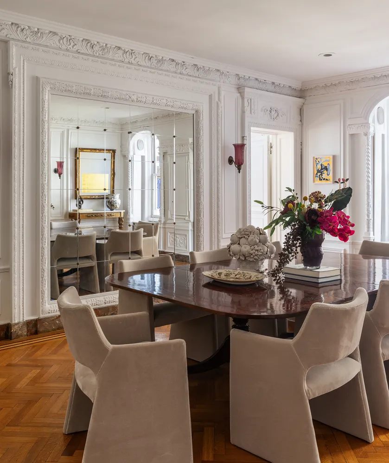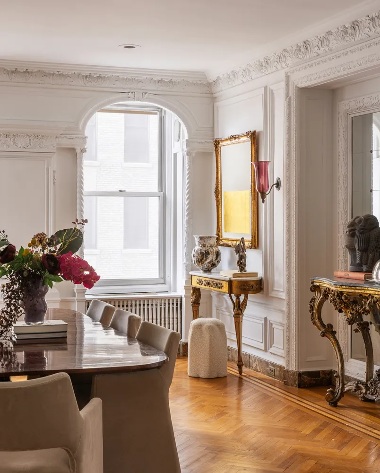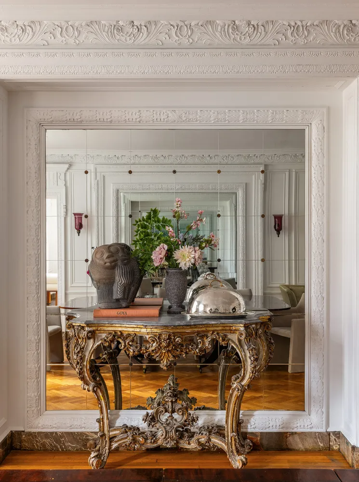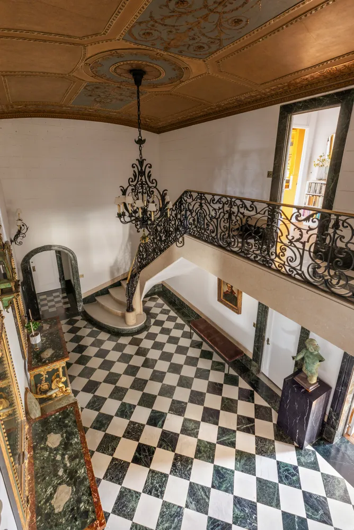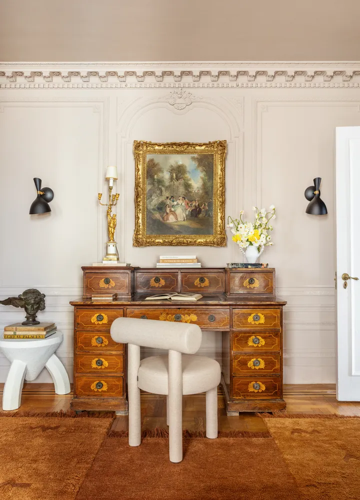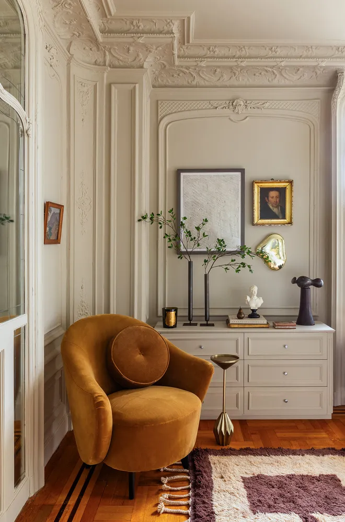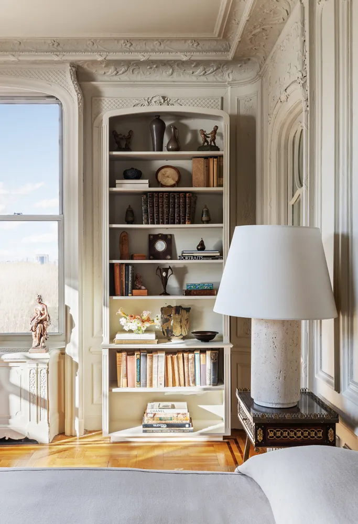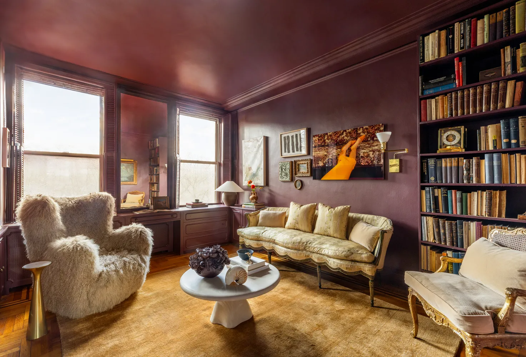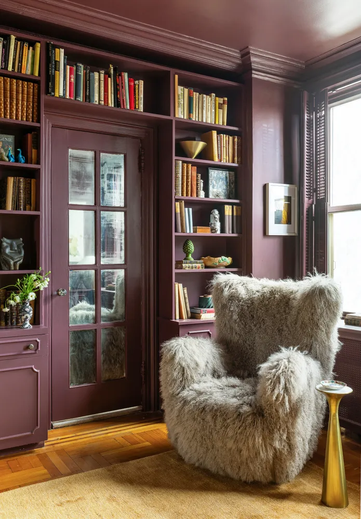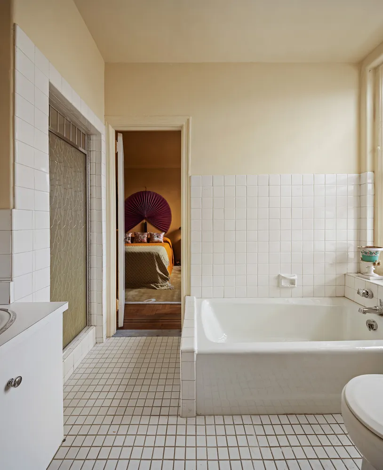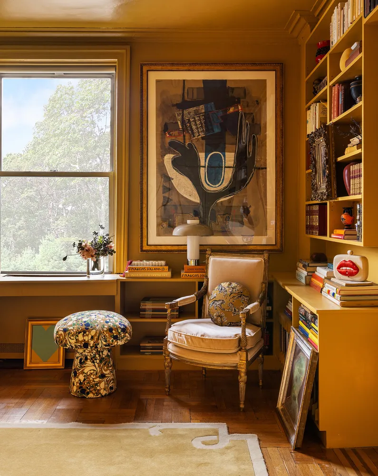1136 5th Avenue, Unit 6A












































Description
This strikingly unique apartment features a breathtaking entry foyer...Welcome to a rare and elegant opportunity at Apartment 6A. Personally designed by the building's revered architect, George F. Pelham Jr. as his own residence, this exquisite 4,092sf duplex enjoys a superlative provenance with a rich history of hosting elegant gatherings and dinner parties with celebrities and dignitaries. This exquisite home was most recently owned by an Italian Princess and Russian Prince for nearly half a century.
This strikingly unique apartment features a breathtaking entry foyer with 25' ceilings, marble floors and wrought iron railings. The sweeping white marble staircase leads to a dramatic mezzanine where you'll find four bedrooms, three bathrooms and endless closet space. The crown moulding is mill work of the finest quality and rarely seen. One of the two primary bedrooms enjoys a corner view, with windows looking west across the park and north towards the George Washington Bridge.
The main floor boasts an expansive corner living room with a wood-burning fireplace and peers into Central Park thanks to three oversized windows. The adjacent formal dining room includes more incredible wood work and a hidden door leading to the massive kitchen. Also on this level are a powder room and the former servant's quarters, now a home office with a full bathroom.
Most rooms are generously proportioned with high ceilings, fabulously intricate crown molding and exquisite tree-top views looking at the Central Park reservoir.
Located in the esteemed 1136 Fifth Avenue, this prewar building, designed by George F. Pelham in 1925, exudes timeless elegance. With 43 apartments and only two or three units on each of its 14 floors, this white-glove cooperative has a live-in Resident Manager and a charming elevator, manually operated by the excellent staff.
Residents enjoy the convenience of a laundry room, private storage and pet-friendly policies, plus an allowance for an in-home washer & dryer. The building permits up to 50% financing and has a 2% flip tax. Conveniently situated between 94th and 95th Street, this residence offers easy access to Central Park and cross-town transportation on 96th Street. Embrace the opportunity to become the next steward of this exceptional home, where history and luxury converge.
Amenities
- Corner Unit
- Doorman
- Full-Time Doorman
- Central Park Views
- Park Views
- Working Fireplace
- Crown Mouldings
- Decorative Mouldings
Property Details for 1136 5th Avenue, Unit 6A
| Status | Sold |
|---|---|
| Days on Market | 31 |
| Taxes | - |
| Maintenance | $11,371 / month |
| Min. Down Pymt | 50% |
| Total Rooms | 9.0 |
| Compass Type | Co-op |
| MLS Type | Co-op |
| Year Built | 1925 |
| County | New York County |
| Buyer's Agent Compensation | 2.5% |
Building
1136 5th Ave
Location
Virtual Tour
Building Information for 1136 5th Avenue, Unit 6A
Payment Calculator
$34,369 per month
30 year fixed, 6.15% Interest
$22,998
$0
$11,371
Property History for 1136 5th Avenue, Unit 6A
| Date | Event & Source | Price |
|---|---|---|
| 09/25/2024 | Sold Manual | $7,550,000 |
| 09/25/2024 | $7,550,000 | |
| 05/14/2024 | Contract Signed Manual | — |
| 04/12/2024 | Listed (Active) Manual | $5,800,000 |
For completeness, Compass often displays two records for one sale: the MLS record and the public record.
Public Records for 1136 5th Avenue, Unit 6A
Schools near 1136 5th Avenue, Unit 6A
Rating | School | Type | Grades | Distance |
|---|---|---|---|---|
| Public - | PK to 5 | |||
| Public - | 6 to 8 | |||
| Public - | 6 to 8 | |||
| Public - | 6 to 8 |
Rating | School | Distance |
|---|---|---|
P.S. 198 Isador E Ida Straus PublicPK to 5 | ||
Nyc Lab Ms For Collaborative Studies Public6 to 8 | ||
Lower Manhattan Community Middle School Public6 to 8 | ||
Jhs 167 Robert F Wagner Public6 to 8 |
School ratings and boundaries are provided by GreatSchools.org and Pitney Bowes. This information should only be used as a reference. Proximity or boundaries shown here are not a guarantee of enrollment. Please reach out to schools directly to verify all information and enrollment eligibility.
Neighborhood Map and Transit
Similar Homes
Similar Sold Homes
Explore Nearby Homes
- Astoria Homes for Sale
- Carnegie Hill Homes for Sale
- East Harlem Homes for Sale
- Northwestern Queens Homes for Sale
- Upper East Side Homes for Sale
- Upper Manhattan Homes for Sale
- Yorkville Homes for Sale
- Roosevelt Island Homes for Sale
- Upper Carnegie Hill Homes for Sale
- Lenox Hill Homes for Sale
- Upper West Side Homes for Sale
- Manhattan Valley Homes for Sale
- Harlem Homes for Sale
- South Harlem Homes for Sale
- Long Island City Homes for Sale
- Queens Homes for Sale
- Manhattan Homes for Sale
- New York Homes for Sale
- Bronx Homes for Sale
- North Bergen Homes for Sale
- Edgewater Homes for Sale
- Guttenberg Homes for Sale
- West New York Homes for Sale
- Weehawken Homes for Sale
- Cliffside Park Homes for Sale
- Brooklyn Homes for Sale
- Fairview Homes for Sale
- Union City Homes for Sale
- Fort Lee Homes for Sale
- Ridgefield Homes for Sale
- 10028 Homes for Sale
- 10029 Homes for Sale
- 10035 Homes for Sale
- 10044 Homes for Sale
- 11102 Homes for Sale
- 11106 Homes for Sale
- 10025 Homes for Sale
- 10026 Homes for Sale
- 10075 Homes for Sale
- 10024 Homes for Sale
- 10162 Homes for Sale
- 10021 Homes for Sale
- 11105 Homes for Sale
- 11101 Homes for Sale
- 10065 Homes for Sale
No guarantee, warranty or representation of any kind is made regarding the completeness or accuracy of descriptions or measurements (including square footage measurements and property condition), such should be independently verified, and Compass, Inc., its subsidiaries, affiliates and their agents and associated third parties expressly disclaims any liability in connection therewith. Photos may be virtually staged or digitally enhanced and may not reflect actual property conditions. Offers of compensation are subject to change at the discretion of the seller. No financial or legal advice provided. Equal Housing Opportunity.
This information is not verified for authenticity or accuracy and is not guaranteed and may not reflect all real estate activity in the market. ©2026 The Real Estate Board of New York, Inc., All rights reserved. The source of the displayed data is either the property owner or public record provided by non-governmental third parties. It is believed to be reliable but not guaranteed. This information is provided exclusively for consumers’ personal, non-commercial use. The data relating to real estate for sale on this website comes in part from the IDX Program of OneKey® MLS. Information Copyright 2026, OneKey® MLS. All data is deemed reliable but is not guaranteed accurate by Compass. See Terms of Service for additional restrictions. Compass · Tel: 212-913-9058 · New York, NY Listing information for certain New York City properties provided courtesy of the Real Estate Board of New York’s Residential Listing Service (the "RLS"). The information contained in this listing has not been verified by the RLS and should be verified by the consumer. The listing information provided here is for the consumer’s personal, non-commercial use. Retransmission, redistribution or copying of this listing information is strictly prohibited except in connection with a consumer's consideration of the purchase and/or sale of an individual property. This listing information is not verified for authenticity or accuracy and is not guaranteed and may not reflect all real estate activity in the market. ©2026 The Real Estate Board of New York, Inc., all rights reserved. This information is not guaranteed, should be independently verified and may not reflect all real estate activity in the market. Offers of compensation set forth here are for other RLSParticipants only and may not reflect other agreements between a consumer and their broker.©2026 The Real Estate Board of New York, Inc., All rights reserved.
