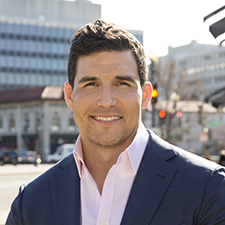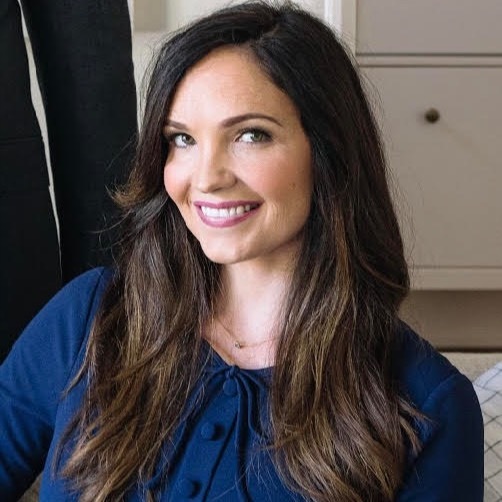1617 Marion Street Northwest
1617 Marion Street Northwest
Closed 8/12/21
Virtual Tour
Closed 8/12/21
Virtual Tour


























































Description
Listing Agents
![David Abrams]() da@compass.com
da@compass.comP: 202.716.0660
![Claire Abrams]() claire@compass.com
claire@compass.comP: 202.445.4432
Property Details for 1617 Marion Street Northwest
Location
Sold By Coldwell Banker Realty
Property Details for 1617 Marion Street Northwest
| Status | Closed |
|---|---|
| MLS # | DCDC526040 |
| Days on Market | 5 |
| Taxes | $7,162 / year |
| HOA Fees | - |
| Condo/Co-op Fees | - |
| Compass Type | Townhouse |
| MLS Type | Residential / Fee Simple |
| Year Built | 1900 |
| Lot Size | 0.04 AC / 1,552 SF |
| County | District of Columbia |
Location
Sold By Coldwell Banker Realty
Virtual Tour
Building Information for 1617 Marion Street Northwest
Payment Calculator
$9,083 per month
30 year fixed, 7.25% Interest
$8,486
$597
$0
Property Information for 1617 Marion Street Northwest
- In City Limits: Yes
- School District Name: DISTRICT OF COLUMBIA PUBLIC SCHOOLS
- School District County ID: 121140357950
- SchoolDistrictSource: Listing Agent
- County: WASHINGTON
- Water View: No
- Water Access: No
- Water Oriented: No
- Navigable Water: No
- Tidal Water: No
- Riparian Rights Y/N: No
- Senior Community: No
- Tax Year: 2020
- Tax Assessed Value: $1,070,800
- Year Assessed: 2020
- Improvement Assessed Value: $526,280
- City Town Tax: $7,162
- Land Assessed Value: $544,520
- Clean Green Assessed: No
- Zoning: RF-1
- Tax Lot: 126
- Automatically Update Tax Values Y/N: Yes
- Concessions: No
- # Bathrooms Count Main Level: 1
- # Bathrooms Half Main Level: 1
- # Bedrooms Count All Upper Levels: 3
- # Bathrooms Count All Upper Levels: 1
- # Bathrooms Full All Upper Levels: 1
- # Bedrooms Count Upper Level: 3
- # Bathrooms Count Upper Level: 1
- # Bathrooms Full Upper Level: 1
- # Bedrooms All Lower Levels: 1
- # Bathrooms All Lower Levels: 1
- # Bathrooms Full All Lower Levels: 1
- # Bedrooms Lower Level: 1
- # Bathrooms Lower Level: 1
- # Bathrooms Full Lower Level: 1
- Stories: Lower 1, Main, Upper 1
- Total Finished SQFT: 2,166.00
- Total Finished SQFT Source: Estimated
- Tax Total Finished SQFT: 1,952.00
- Total SQFT: 2,166.00
- Total SQFT Source: Estimated
- Construction Materials: Brick
- Basement Type: Fully Finished, Front Entrance, Rear Entrance, Interior Access, Sump Pump, Water Proofing System, Windows
- Room and Floor: Bathrooms Half-Main Level-1, Bedrooms-Upper Level 1-1, Bedrooms-Upper Level 1-2, Bedrooms-Upper Level 1-3, Bedrooms-Lower Level 1-1, Bathrooms Full-Upper Level 1-1, Bathrooms Full-Lower Level 1-1
- # Bathrooms Full: 2
- # Bathrooms Half: 1
- Other Structure: Above Grade, Below Grade
- Lot Size Source: Assessor
- Soil Types: Urban Land-Beltsville-Chillum
- Parcel ID: 15978846
- Type Of Parking: On Street, Off Street
- Off Street - # of Spaces: 1
- Fireplace: Yes
- Fireplaces Count: 1
- Fireplace Features: Non-Functioning
- Accessibility Features: None
- Virtual Tour URL Unbranded: https://my.matterport.com/show/?m=9qh1WgTj1za
- Pool: No Pool
- Heating: Yes
- Cooling Type: None
- Cooling Fuel: Electric
- Heating Type: Zoned, Central, Forced Air, Heat Pump(s)
- Heating Fuel: Natural Gas, Electric
- Hot Water: Natural Gas
- Water Source: Public
- Sewer Septic: Public Sewer
- List Agent AOR: Greater Capital Area Association of REALTORS
Property History for 1617 Marion Street Northwest
| Date | Event & Source | Price | Appreciation |
|---|
| Date | Event & Source | Price |
|---|
For completeness, Compass often displays two records for one sale: the MLS record and the public record.
Public Records for 1617 Marion Street Northwest
Schools near 1617 Marion Street Northwest
Rating | School | Type | Grades | Distance |
|---|---|---|---|---|
| Public - | PK to 5 | |||
| Public - | 6 to 12 | |||
| Public - | 7 to 12 | |||
| Public - | 7 to 12 |
Rating | School | Distance |
|---|---|---|
Seaton Elementary School PublicPK to 5 | ||
Cardozo Education Campus Public6 to 12 | ||
Washington Metropolitan High School Public7 to 12 | ||
C.H.O.I.C.E. Academy @ Washington Met Public7 to 12 |
School ratings and boundaries are provided by GreatSchools.org and Pitney Bowes. This information should only be used as a reference. Proximity or boundaries shown here are not a guarantee of enrollment. Please reach out to schools directly to verify all information and enrollment eligibility.
Similar Homes
Similar Sold Homes
Homes for Sale near Shaw
Neighborhoods
Cities
No guarantee, warranty or representation of any kind is made regarding the completeness or accuracy of descriptions or measurements (including square footage measurements and property condition), such should be independently verified, and Compass expressly disclaims any liability in connection therewith. Photos may be virtually staged or digitally enhanced and may not reflect actual property conditions. No financial or legal advice provided. Equal Housing Opportunity.
© 2024 Bright MLS. All rights reserved. All information is deemed reliable, but accuracy is not guaranteed. Listing information is from various brokers who participate in IDX and not all listings may be visible on the site. The property information being provided is for the consumer’s personal, non-commercial use and may not be used for any purpose other than to identify prospective properties consumers may be interested in purchasing. Data last updated on 08/26/2022 04:52 PM



























































