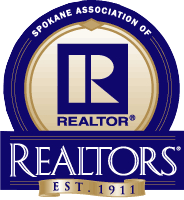1671 Joyner Drive East, Unit OR 1671 JOYNER DR E
1671 Joyner Drive East, Unit OR 1671 JOYNER DR E
Pending
Pending
































Description
- Listed by Joelle Chester • Windermere City Group
Property Details for 1671 Joyner Drive East, Unit OR 1671 JOYNER DR E
Location
Property Details for 1671 Joyner Drive East, Unit OR 1671 JOYNER DR E
| Status | Pending |
|---|---|
| MLS # | 202411196 |
| Days on Market | 59 |
| Taxes | $2,100 / year |
| HOA Fees | - |
| Condo/Co-op Fees | - |
| Compass Type | Single Family |
| MLS Type | Residential / Residential |
| Year Built | 2005 |
| Lot Size | 0.54 AC / 23,383 SF |
| County | Pend Oreille County |
Location
Building Information for 1671 Joyner Drive East, Unit OR 1671 JOYNER DR E
Payment Calculator
$2,243 per month
30 year fixed, 7.25% Interest
$2,068
$175
$0
Property Information for 1671 Joyner Drive East, Unit OR 1671 JOYNER DR E
- County Or Parish: Pend Oreille
- Longitude: -117.37
- Other Structures: Workshop, See Remarks
- Directions: Hwy 2 N to Diamond Lake, then take hwy 211 N to hwy 20 N. At mile marker 393, turn right onto Dury Rd. Follow it and it will become Johnson Rd. Take a right at the stop sign onto E. Joyner Dr. The property is on the left side.
- Owner Phone Area Code: Pend Oreille River/WA
- New Construction: No
- Class: Residential
- Latitude: 48.65
- Tax Annual Amount: $2,100.00
- Additional Parcels: No
- Association: No
- Parcel Number: 433604519021
- Virtual Tour URL Branded: https://jchesterrealestate.com/listing/WA/Cusick/1671-E-Joyner-Dr-or-1671-Joyner-Dr-E-99119/184552998
- Lot Features: Views, Treed, Level, City Bus (w/in 6 blks), Oversized Lot
- Lot Size Acres: 0.54
- Lot Size Square Feet: 23383.0
- Construction Materials: Metal
- Senior Community: No
- 1031 Exchange: No
- FIPS: 53051
- Year Built: 2005
- First Photo Additional Detail: 2024-01-30T02:59:34.1
- Area: A943/182
- Structure Type: See Remarks
- Road Frontage Type: City Street, Paved Road, Gravel, See Remarks
- Roof: Metal
- View: Mountain(s), Water
- Basement: No
- Heating: Electric, Propane, Hot Water
- Appliances: Free-Standing Range, Refrigerator, Microwave, Pantry, Washer, Dryer
- Basement: None
- Stories: 1
- Fire place Features: Woodburning Fireplce
- Features: 200 AMP,400 AMP
- Bedrooms Total: 1
- Primary Bed Room: Dbl Clst
- Bathrooms Total Integer: 1
- Dining Room Features: Eat Bar
- Room Area Units: Square Feet
- Room Level: First
- Room Type: First Floor
- Occupant Type: Owner
Property History for 1671 Joyner Drive East, Unit OR 1671 JOYNER DR E
| Date | Event & Source | Price | Appreciation |
|---|
| Date | Event & Source | Price |
|---|
For completeness, Compass often displays two records for one sale: the MLS record and the public record.
Schools near 1671 Joyner Drive East, Unit OR 1671 JOYNER DR E
Rating | School | Type | Grades | Distance |
|---|---|---|---|---|
| Public - | PK to 5 | |||
| Public - | 6 to 8 | |||
| Public - | 9 to 12 |
Rating | School | Distance |
|---|---|---|
Selkirk Elementary School PublicPK to 5 | ||
Selkirk Middle School Public6 to 8 | ||
Selkirk High School Public9 to 12 |
School ratings and boundaries are provided by GreatSchools.org and Pitney Bowes. This information should only be used as a reference. Proximity or boundaries shown here are not a guarantee of enrollment. Please reach out to schools directly to verify all information and enrollment eligibility.
Similar Homes
Similar Sold Homes
Homes for Sale near 99119
Neighborhoods
Cities
No guarantee, warranty or representation of any kind is made regarding the completeness or accuracy of descriptions or measurements (including square footage measurements and property condition), such should be independently verified, and Compass expressly disclaims any liability in connection therewith. Photos may be virtually staged or digitally enhanced and may not reflect actual property conditions. No financial or legal advice provided. Equal Housing Opportunity. Subject to change at any time. Compass makes no guarantee, warranty or representation regarding the accuracy of any waterfront feature, water view or waterfront view.
Listing Courtesy of Windermere City Group
The information is being provided by Coeur d’Alene Multiple Listing Service and Spokane Association of REALTORS. Information deemed reliable but not guaranteed. Information is provided for consumers’ personal, non-commercial use, and may not be used for any purpose other than the identification of potential properties for purchase. Copyright 2024 Coeur d’Alene Multiple Listing Service and Spokane Association of REALTORS. All Rights Reserved.
































