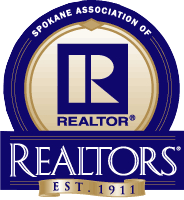1708 East Pease Lane
1708 East Pease Lane



























Description
Property Details for 1708 East Pease Lane
Location
Property Details for 1708 East Pease Lane
| Status | Active |
|---|---|
| MLS # | 202414335 |
| Days on Market | 46 |
| Taxes | $3,651 / year |
| HOA Fees | - |
| Condo/Co-op Fees | - |
| Compass Type | Single Family |
| MLS Type | Residential / Residential |
| Year Built | 2012 |
| Lot Size | 0.23 AC / 10,233 SF |
| County | Spokane County |
Location
Building Information for 1708 East Pease Lane
Payment Calculator
$2,487 per month
30 year fixed, 7.25% Interest
$2,183
$304
$0
Property Information for 1708 East Pease Lane
- County Or Parish: Spokane
- Longitude: -117.45
- Other Structures: Shed(s)
- Directions: GPS is correct
- Township: 28
- New Construction: No
- Class: Residential
- Latitude: 47.96
- Tax Annual Amount: $3,651.00
- Tax Property ID: 28012.1445
- Tax Database ID: 1
- Additional Parcels: No
- Parcel Number: 28012.1445
- Garage Spaces: 2.00
- Virtual Tour URL Branded: https://listings.insidespokanephotography.com/sites/1708-e-pease-ln-deer-park-wa-99006-8742895/branded
- Virtual Tour URL Unbranded: https://listings.insidespokanephotography.com/sites/ykboeqq/unbranded
- Middle Or Junior School: Deer Park
- Lot Features: Fenced Yard, Sprinkler - Automatic, Level, CC & R
- Lot Size Acres: 0.23
- Lot Size Square Feet: 10233.0
- Lot Size Width: 50
- Construction Materials: Hardboard Siding
- Senior Community: No
- 1031 Exchange: No
- FIPS: 53063
- Year Built: 2012
- First Photo Additional Detail: 2024-04-11T21:46:00.2
- High Speed Internet: Yes
- Association Amenities: Cable TV, Sat Dish, Deck, High Speed Internet
- Area: A532/050
- Structure Type: Split Entry
- Road Frontage Type: City Street, Paved Road
- Roof: Composition Shingle
- View: Territorial
- Basement: Yes
- Heating: Gas Hot Air Furnace, Forced Air
- Appliances: Free-Standing Range, Dishwasher, Kit Island
- Basement: Laundry, Walk-Out Access, See Remarks
- Stories: 2
- Interior Features: Cathedral Ceiling(s), Vinyl, Multi Pn Wn
- Features: Breakers,200 AMP
- Bedrooms Total: 4
- Primary Bed Room: Dbl Clst,3/4 Bath
- Bathrooms Total Integer: 3
- Dining Room Features: Informal,Kit Eat Sp
- Family/Recreation Room Features: 1st Flr,2nd Flr
- Room Area: 764.0
- Room Area Units: Square Feet
- Room Level: First
- Room Type: First Floor
- Room Area: 1118.0
- Room Area Units: Square Feet
- Room Level: Second
- Room Type: Second Floor
- Occupant Type: Owner
Property History for 1708 East Pease Lane
| Date | Event & Source | Price | Appreciation |
|---|
| Date | Event & Source | Price |
|---|
For completeness, Compass often displays two records for one sale: the MLS record and the public record.
Public Records for 1708 East Pease Lane
Schools near 1708 East Pease Lane
Rating | School | Type | Grades | Distance |
|---|---|---|---|---|
| Public - | K to 2 | |||
| Public - | K to 12 | |||
| Public - | 3 to 5 | |||
| Public - | 6 to 8 |
Rating | School | Distance |
|---|---|---|
Deer Park Elementary School PublicK to 2 | ||
Deer Park Home Link Program PublicK to 12 | ||
Arcadia Elementary School Public3 to 5 | ||
Deer Park Middle School Public6 to 8 |
School ratings and boundaries are provided by GreatSchools.org and Pitney Bowes. This information should only be used as a reference. Proximity or boundaries shown here are not a guarantee of enrollment. Please reach out to schools directly to verify all information and enrollment eligibility.
Similar Homes
Similar Sold Homes
Homes for Sale near Deer Park
Neighborhoods
Cities
No guarantee, warranty or representation of any kind is made regarding the completeness or accuracy of descriptions or measurements (including square footage measurements and property condition), such should be independently verified, and Compass expressly disclaims any liability in connection therewith. Photos may be virtually staged or digitally enhanced and may not reflect actual property conditions. No financial or legal advice provided. Equal Housing Opportunity.
Listing Courtesy of Amplify Real Estate Services
The information is being provided by Coeur d’Alene Multiple Listing Service and Spokane Association of REALTORS. Information deemed reliable but not guaranteed. Information is provided for consumers’ personal, non-commercial use, and may not be used for any purpose other than the identification of potential properties for purchase. Copyright 2024 Coeur d’Alene Multiple Listing Service and Spokane Association of REALTORS. All Rights Reserved.



























