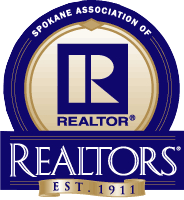174 South Treeline Street
174 South Treeline Street
Pending
Pending






Description
Property Details for 174 South Treeline Street
Location
Property Details for 174 South Treeline Street
| Status | Pending |
|---|---|
| MLS # | 202414758 |
| Days on Market | 8 |
| Taxes | - |
| HOA Fees | - |
| Condo/Co-op Fees | - |
| Compass Type | Single Family |
| MLS Type | Residential / Residential |
| Year Built | 2024 |
| Lot Size | 0.22 AC / 9,383 SF |
| County | Spokane County |
Location
Building Information for 174 South Treeline Street
Payment Calculator
$2,244 per month
30 year fixed, 7.25% Interest
$2,242
$2
$0
Property Information for 174 South Treeline Street
- County Or Parish: Spokane
- Longitude: -117.59
- Directions: W Hwy 2, R-King St, L-3rd to Treeline St.
- Township: 25
- New Construction: Yes
- Class: Residential
- Latitude: 47.65
- Additional Parcels: No
- Association: No
- Parcel Number: 15232.3124
- Garage Spaces: 2.00
- Middle Or Junior School: Westwood
- Lot Features: Sprinkler - Partial, Open Lot, CC & R, Surveyed
- Lot Size Acres: 0.22
- Lot Size Square Feet: 9383.0
- Construction Materials: Fiber Cement
- Senior Community: No
- FIPS: 53063
- Year Built: 2024
- Builder Name: Viking Const.
- First Photo Additional Detail: 2024-04-19T14:36:01.6
- Accessibility Features: Hallways 32+
- Association Amenities: Patio
- Area: A430/052
- Structure Type: One Story
- Road Frontage Type: City Street, Paved Road
- Roof: Composition Shingle
- View: Territorial
- Heating: Electric, Heat Pump, Prog. Therm., Hi Eff Furn (>90%)
- Appliances: Free-Standing Range, Gas Range, Dishwasher, Disposal, Microwave, Pantry, Kit Island
- Basement: Crawl Space
- Stories: 1
- Interior Features: Utility Room, Vinyl
- Fire place Features: Gas
- Features: Breakers,200 AMP
- Bedrooms Total: 3
- Primary Bed Room: Wlkin Clst,Full Bath,Dbl Sinks,Garden Tub
- Bathrooms Total Integer: 2
- Dining Room Features: Informal,Eat Bar
- Family/Recreation Room Features: 1st Flr
- Room Area: 1601.0
- Room Area Units: Square Feet
- Room Level: First
- Room Type: First Floor
Property History for 174 South Treeline Street
| Date | Event & Source | Price | Appreciation |
|---|
| Date | Event & Source | Price |
|---|
For completeness, Compass often displays two records for one sale: the MLS record and the public record.
Public Records for 174 South Treeline Street
Schools near 174 South Treeline Street
Rating | School | Type | Grades | Distance |
|---|---|---|---|---|
| Public - | PK to 5 | |||
| Public - | 6 to 8 | |||
| Public - | 9 to 12 | |||
| Public - | 7 to 12 |
Rating | School | Distance |
|---|---|---|
Sunset Elementary School PublicPK to 5 | ||
Westwood Middle School Public6 to 8 | ||
Cheney High School Public9 to 12 | ||
Cheney Open Doors Public7 to 12 |
School ratings and boundaries are provided by GreatSchools.org and Pitney Bowes. This information should only be used as a reference. Proximity or boundaries shown here are not a guarantee of enrollment. Please reach out to schools directly to verify all information and enrollment eligibility.
Similar Homes
Similar Sold Homes
Homes for Sale near Airway Heights
Neighborhoods
Cities
No guarantee, warranty or representation of any kind is made regarding the completeness or accuracy of descriptions or measurements (including square footage measurements and property condition), such should be independently verified, and Compass expressly disclaims any liability in connection therewith. Photos may be virtually staged or digitally enhanced and may not reflect actual property conditions. No financial or legal advice provided. Equal Housing Opportunity.
The information is being provided by Coeur d’Alene Multiple Listing Service and Spokane Association of REALTORS. Information deemed reliable but not guaranteed. Information is provided for consumers’ personal, non-commercial use, and may not be used for any purpose other than the identification of potential properties for purchase. Copyright 2024 Coeur d’Alene Multiple Listing Service and Spokane Association of REALTORS. All Rights Reserved.






